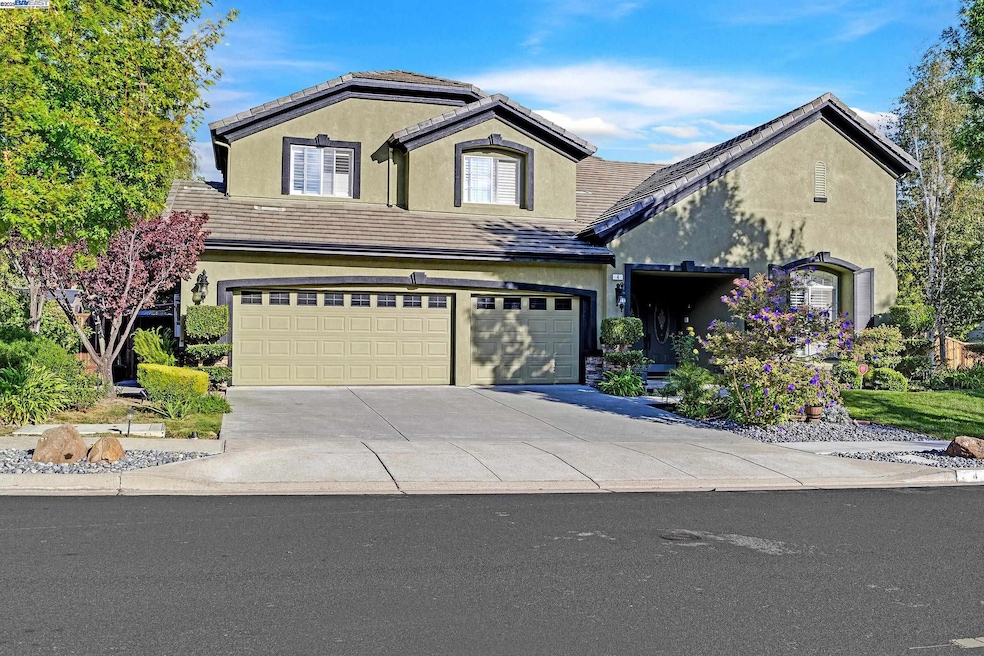4 Henry Ranch Dr San Ramon, CA 94583
Twin Creeks NeighborhoodEstimated payment $14,024/month
Highlights
- Popular Property
- In Ground Pool
- Contemporary Architecture
- Neil A. Armstrong Elementary School Rated A
- Solar Power System
- Family Room with Fireplace
About This Home
Step into refined elegance at this stunning Henry Ranch residence, where timeless craftsmanship meets modern sophistication. Soaring vaulted ceilings and rich slate floors set the tone the moment you enter, while the dramatic iron and cherry wood staircase serves as a true architectural centerpiece. The chef’s kitchen blends beauty and function with granite countertops, sleek steel accents, and custom pull-out shelving, creating a space that inspires both everyday meals and grand entertaining.Retreat outdoors to your private oasis: a heated pool with a cascading waterfall, all set within a gated, resort-style yard. Entertain with ease at the slate-top built-in BBQ, perfect for hosting under the California sun.Upstairs, a spacious bonus room with a custom wet bar, fridge, and private balcony offers sweeping views and the perfect setting for gatherings or a quiet evening escape. Throughout the home, you’ll find custom paint finishes, designer window coverings, and thoughtful details that elevate every space.This Henry Ranch estate is more than a home—it’s a statement of luxury living, designed for those who appreciate sophistication, comfort, and style.
Home Details
Home Type
- Single Family
Est. Annual Taxes
- $15,920
Year Built
- Built in 2002
Lot Details
- 0.25 Acre Lot
- Cul-De-Sac
- West Facing Home
HOA Fees
- $135 Monthly HOA Fees
Parking
- 3 Car Attached Garage
- Garage Door Opener
Home Design
- Contemporary Architecture
- Slab Foundation
- Tile Roof
- Stucco
Interior Spaces
- 2-Story Property
- Vaulted Ceiling
- Fireplace With Gas Starter
- Family Room with Fireplace
- 2 Fireplaces
- Living Room with Fireplace
- Carpet
Kitchen
- Double Oven
- Dishwasher
Bedrooms and Bathrooms
- 4 Bedrooms
Laundry
- Dryer
- Washer
Eco-Friendly Details
- Solar Power System
- Solar owned by seller
Pool
- In Ground Pool
- Gas Heated Pool
- Gunite Pool
- Outdoor Pool
Utilities
- Forced Air Heating and Cooling System
- Gas Water Heater
Community Details
- Association Phone (925) 548-7405
- Henry Ranch Subdivision
Listing and Financial Details
- Assessor Parcel Number 2112000050
Map
Home Values in the Area
Average Home Value in this Area
Tax History
| Year | Tax Paid | Tax Assessment Tax Assessment Total Assessment is a certain percentage of the fair market value that is determined by local assessors to be the total taxable value of land and additions on the property. | Land | Improvement |
|---|---|---|---|---|
| 2025 | $15,920 | $1,345,225 | $577,805 | $767,420 |
| 2024 | $15,700 | $1,318,849 | $566,476 | $752,373 |
| 2023 | $15,700 | $1,292,990 | $555,369 | $737,621 |
| 2022 | $14,992 | $1,267,638 | $544,480 | $723,158 |
| 2021 | $15,578 | $1,242,783 | $533,804 | $708,979 |
| 2019 | $17,146 | $1,205,923 | $517,972 | $687,951 |
| 2018 | $14,728 | $1,182,278 | $507,816 | $674,462 |
| 2017 | $14,207 | $1,159,097 | $497,859 | $661,238 |
| 2016 | $14,035 | $1,136,371 | $488,098 | $648,273 |
| 2015 | $13,884 | $1,119,303 | $480,767 | $638,536 |
| 2014 | $13,720 | $1,097,378 | $471,350 | $626,028 |
Property History
| Date | Event | Price | List to Sale | Price per Sq Ft |
|---|---|---|---|---|
| 10/22/2025 10/22/25 | For Sale | $2,400,000 | -- | $718 / Sq Ft |
Purchase History
| Date | Type | Sale Price | Title Company |
|---|---|---|---|
| Interfamily Deed Transfer | -- | None Available | |
| Interfamily Deed Transfer | -- | None Available | |
| Interfamily Deed Transfer | -- | First American Title Company | |
| Grant Deed | $1,050,000 | Fidelity National Title Co | |
| Grant Deed | $1,365,000 | Chicago Title | |
| Interfamily Deed Transfer | -- | First American Title Guarant | |
| Grant Deed | $806,000 | First American Title Guarant |
Mortgage History
| Date | Status | Loan Amount | Loan Type |
|---|---|---|---|
| Open | $1,192,000 | No Value Available | |
| Closed | $968,900 | Adjustable Rate Mortgage/ARM | |
| Closed | $1,000,000 | New Conventional | |
| Previous Owner | $955,500 | Purchase Money Mortgage | |
| Previous Owner | $485,000 | Purchase Money Mortgage |
Source: Bay East Association of REALTORS®
MLS Number: 41115497
APN: 211-200-005-0
- 10 Almond Orchard Ln
- 14 Poppy Hills Ln
- 740 Sutter Creek Ln Unit 740
- 25 Marilyn Place
- 74 Hazelnut Ct
- 434 Devon Ct
- 2740 Mohawk Cir
- 3163 Christopher Way
- 3104 Sombrero Cir
- 3217 Ensenada Dr
- 9832 Del Mar Dr
- 7472 Blue Fox Way
- 820 Pinehurst Place
- 10013 Foxboro Cir
- 10034 Foxboro Cir
- 7510 Corrinne St
- 341 Santa Cruz Place
- 8892 Bellina Commons
- 8857 Oliver Place
- 9085 Alcosta Blvd Unit 374
- 1230 Sutter Creek Ln
- 3038 Montevideo Dr
- 3156 Christopher Way
- 3088 Sombrero Cir
- 9200 Alcosta Blvd
- 309 Springfield Dr
- 12355 Alcosta Blvd
- 18000 San Ramon Valley Blvd
- 210 Reflections Dr Unit 21
- 150 Reflections Dr Unit 14
- 140 Reflections Dr Unit 24
- 8421 Locust Place N
- 8320 Davona Dr
- 401 Canyon Woods Place
- 7482 Larkdale Ave
- 8105 N Lake Dr
- 7663 Amarillo Rd
- 120 Cortona Dr
- 7585 Amador Valley Blvd
- 7317 Starward Dr Unit 47







