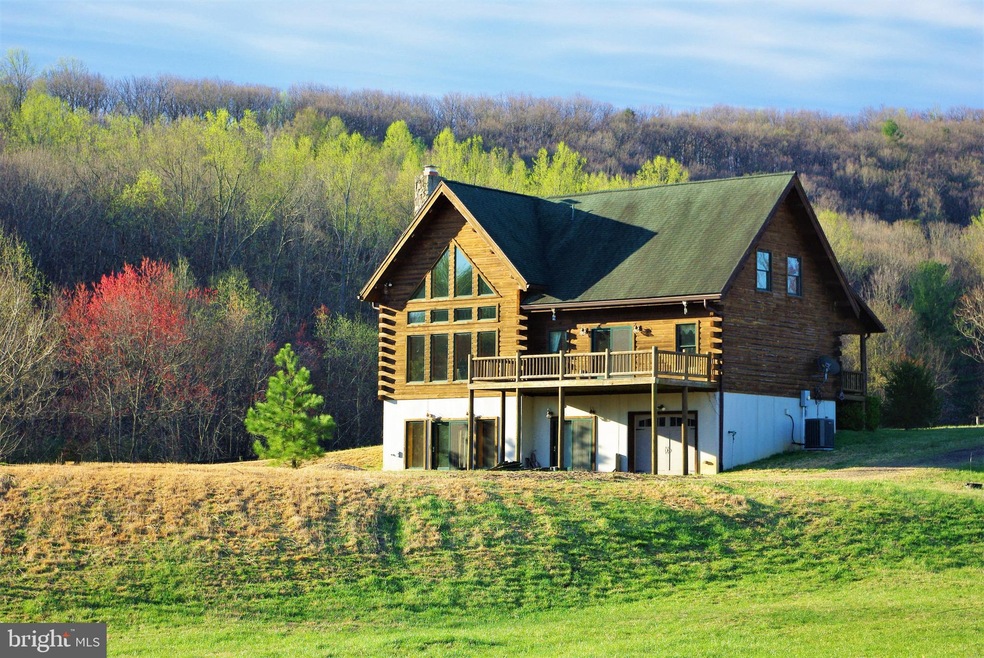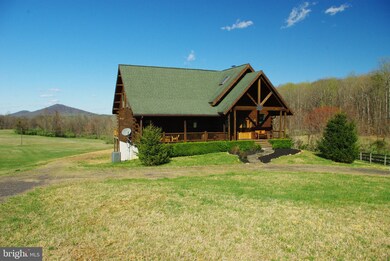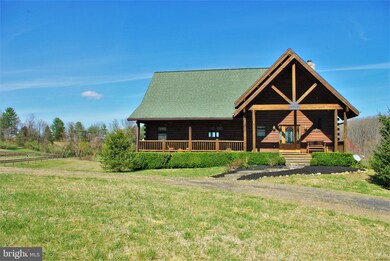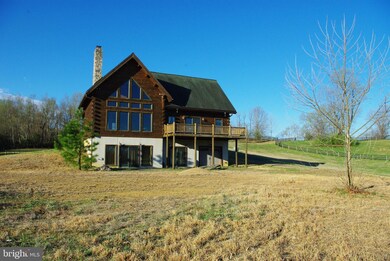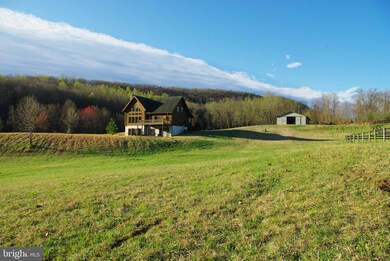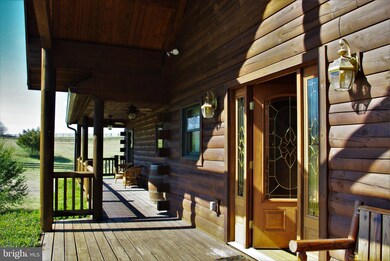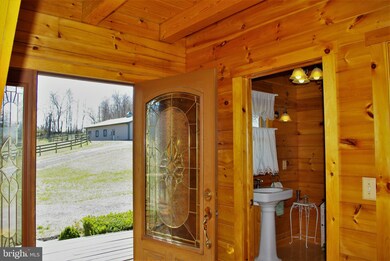
4 J T Woodward Ln Castleton, VA 22716
Highlights
- Horse Facilities
- Gourmet Kitchen
- Open Floorplan
- Horses Allowed On Property
- 31 Acre Lot
- Pasture Views
About This Home
As of September 2020Mountain View Farm is your escape to the quiet, bucolic Rappahannock countryside. With stunning Blue Ridge views, rolling pastures, and an open floor plan featuring soaring ceilings, there is a lot to fall in love with. Mountain View Farm can be your relaxing country getaway or full-time dream home. From the moment you drive into the lane and look out across the open pastures and towards the mountains, you will know this is a special property. The charming log home is set on a small rise in the lower field. Nearby is the horse barn, riding arena, and more fenced pasture. Pull up in front of the home and you are greeted by a sprawling covered porch. Enter the leaded-glass front door and the owner's attention to detail becomes immediately apparent. In front of you is a fabulous wall of windows that lets in the view of Battle Mountain. In keeping with the scale of these windows, the field stone fireplace reaches to the top of the soaring, cathedral ceiling. The main floor's open floor plan, with its gleaming solid bamboo floors, includes a little library off the great room, a gourmet kitchen, and a large dining room. The gourmet kitchen has a glorious expanse of custom-made cherry cabinets and granite counters, including a long bar counter. There are two wall ovens, a propane cooktop, and a beautiful farmhouse sink. The dishwasher and French door refrigerator have matching cherry panels as well. Just off the kitchen is a roomy butler's pantry. The dining room is past the kitchen and has plenty of room for a large dining table and a sideboard or hutch. There is wainscoting, a chair rail, and a lovely beamed ceiling. From the dining room, an extra-wide glass sliding door opens to the roomy back deck. The perfect shady spot for afternoon grilling, the deck faces Battle Mountain and affords a bird's eye view of the riding arena and some of the pastures. The open upstairs loft, with its warm pine floors, has a seating area that overlooks the great room. The enormous loft bedroom has a beamed cathedral ceiling and a beautiful view of the upper pastures and the Blue Ridge Mountains beyond. This room has roughed-in plumbing and plenty of space, so creating a dreamy master suite with bath would be a snap. On the lower floor, extra-high ceilings, large windows, and more solid bamboo flooring echo the expansive feeling of the rest of the home. The bedroom has a wall of windows and a glass sliding door that opens to what was intended to be the future stone patio. This large bedroom has a cozy propane fireplace and a dressing room with two large closets. The dressing room has enough space that it could also be used as an office and it has a sliding door that opens to the future patio as well. The lower floor has a full bath with a custom cherry vanity, and a laundry/utility room with access to the garage. Additional special features of the home include a furnace air filter and whole-house humidifier, separate electrical panel for generator hookup, and a WiFi thermostat that can be controlled remotely. There is also an oversize 80 gallon water heater and a 50 amp hookup for an outdoor hot tub. In addition to creating the ideal country retreat for himself, the owner also did so for his horses. The 8-stall horse barn has a roomy center aisle and a wood interior. All of the stalls have classic sliding doors and rubber stall mats. There is a large tack and feed room, a wash stall with hot water, and a utility room complete with a handy utility sink. Just down the hill from the barn is a 70 ft by 200 ft riding arena with electricity and frost-free water lines already in place, plus 1 1/4 inch pipes in place to add an arena sprinkler system. There are four separately fenced pastures, each with electricity and frost-free hydrants. All of the fencing is Centaur flexible rail system with safety gates. Train in the riding arena, ride out on the quiet gravel road, go trail riding in Shenandoah National Park, or join one of the nearby local hunts.
Last Agent to Sell the Property
Cheri Woodard Realty License #0225211846 Listed on: 04/28/2020
Home Details
Home Type
- Single Family
Est. Annual Taxes
- $3,379
Year Built
- Built in 2007
Lot Details
- 31 Acre Lot
- Rural Setting
- South Facing Home
- Open Lot
- Irrigation Equipment
- Cleared Lot
- Property is zoned AG/RES
Parking
- 1 Car Direct Access Garage
- Basement Garage
- Rear-Facing Garage
- Garage Door Opener
- Circular Driveway
- Gravel Driveway
Property Views
- Pasture
- Mountain
Home Design
- Log Cabin
- Log Walls
- Architectural Shingle Roof
- Log Siding
- Concrete Perimeter Foundation
Interior Spaces
- Property has 3 Levels
- Open Floorplan
- Bar
- Beamed Ceilings
- Wood Ceilings
- Cathedral Ceiling
- Ceiling Fan
- Skylights
- Recessed Lighting
- 2 Fireplaces
- Wood Burning Fireplace
- Stone Fireplace
- Gas Fireplace
- Window Treatments
- Sliding Doors
- Great Room
- Family Room Overlook on Second Floor
- Dining Room
- Den
- Storage Room
Kitchen
- Gourmet Kitchen
- Butlers Pantry
- Built-In Double Oven
- Gas Oven or Range
- Cooktop<<rangeHoodToken>>
- Ice Maker
- Dishwasher
- Upgraded Countertops
Flooring
- Wood
- Ceramic Tile
Bedrooms and Bathrooms
Laundry
- Laundry on lower level
- Dryer
- Washer
Finished Basement
- English Basement
- Walk-Out Basement
- Partial Basement
- Connecting Stairway
- Garage Access
- Exterior Basement Entry
- Basement Windows
Outdoor Features
- Stream or River on Lot
- Shed
Farming
- Center Aisle Barn
- Hay
Horse Facilities and Amenities
- Horses Allowed On Property
- Corral
Utilities
- Forced Air Heating and Cooling System
- Air Filtration System
- Heating System Powered By Leased Propane
- 200+ Amp Service
- Well
- Propane Water Heater
- On Site Septic
Listing and Financial Details
- Assessor Parcel Number 51- - - -40G
Community Details
Overview
- No Home Owners Association
- County Subdivision
Recreation
- Horse Facilities
Ownership History
Purchase Details
Home Financials for this Owner
Home Financials are based on the most recent Mortgage that was taken out on this home.Similar Homes in Castleton, VA
Home Values in the Area
Average Home Value in this Area
Purchase History
| Date | Type | Sale Price | Title Company |
|---|---|---|---|
| Deed | $76,000 | First American Title Ins Co |
Mortgage History
| Date | Status | Loan Amount | Loan Type |
|---|---|---|---|
| Open | $335,000 | New Conventional |
Property History
| Date | Event | Price | Change | Sq Ft Price |
|---|---|---|---|---|
| 09/16/2020 09/16/20 | Sold | $735,000 | 0.0% | $256 / Sq Ft |
| 09/16/2020 09/16/20 | Sold | $735,000 | -1.9% | $256 / Sq Ft |
| 07/25/2020 07/25/20 | Pending | -- | -- | -- |
| 07/25/2020 07/25/20 | Pending | -- | -- | -- |
| 04/28/2020 04/28/20 | For Sale | $749,000 | 0.0% | $261 / Sq Ft |
| 04/13/2020 04/13/20 | For Sale | $749,000 | -- | $261 / Sq Ft |
Tax History Compared to Growth
Tax History
| Year | Tax Paid | Tax Assessment Tax Assessment Total Assessment is a certain percentage of the fair market value that is determined by local assessors to be the total taxable value of land and additions on the property. | Land | Improvement |
|---|---|---|---|---|
| 2024 | $1,265 | $778,500 | $339,300 | $439,200 |
| 2023 | $3,362 | $778,500 | $339,300 | $439,200 |
| 2022 | $3,271 | $772,500 | $339,300 | $433,200 |
| 2021 | $3,682 | $746,600 | $334,200 | $412,400 |
| 2020 | $3,682 | $746,600 | $334,200 | $412,400 |
| 2019 | $3,682 | $746,600 | $334,200 | $412,400 |
| 2018 | $644 | $746,600 | $334,200 | $412,400 |
| 2017 | $644 | $0 | $0 | $0 |
| 2016 | $644 | $746,100 | $0 | $0 |
| 2015 | -- | $803,700 | $334,200 | $469,500 |
| 2014 | -- | $803,700 | $334,200 | $469,500 |
Agents Affiliated with this Home
-
Tanya Paull

Seller's Agent in 2020
Tanya Paull
Cheri Woodard Realty
(703) 798-8638
49 Total Sales
-
Chris Upham

Buyer's Agent in 2020
Chris Upham
Compass
(202) 359-1308
53 Total Sales
Map
Source: Bright MLS
MLS Number: VARP107260
APN: 51 40G
- 0 Castleton Ford Rd Unit VARP2002044
- 47 Gore Rd
- 436 Castleton View Rd
- 432 Laurel Mills Rd
- 20 Victory Ln
- 7488 Terri Ln
- 571 Richmond Rd
- 0 Keiras Way Unit VACU2009314
- 0 Middle of No Way Ln
- 274 Aaron Mountain Rd
- 243 Aaron Mountain Rd
- 0 Eggbornsville Rd Unit VACU2010906
- 0 Eggbornsville Rd Unit VACU2010894
- 559 Bessie Bell Mountain Rd
- 0 Eagles Nest Ln Unit VARP2002038
- 514 Aaron Mountain Rd
- 0 Castleton View Rd Unit VARP2001832
- 0 Old Stillhouse Rd
- 5191 Beach Ridge Ln
- 8470 Dunkard Church Rd
