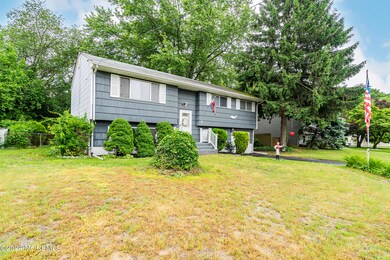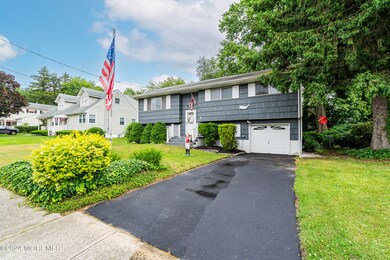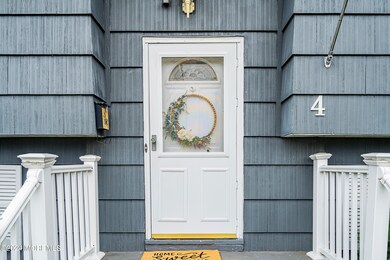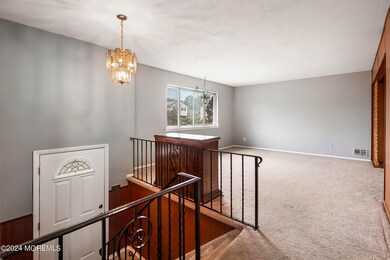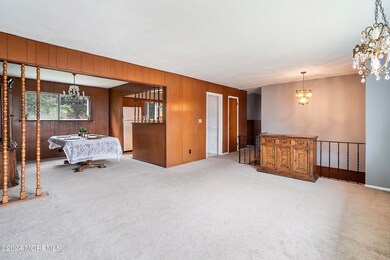
4 Lawrence Dr Neptune, NJ 07753
Highlights
- Wood Flooring
- No HOA
- 1 Car Attached Garage
- Attic
- Built-In Double Oven
- Cooling Available
About This Home
As of July 2025This home has been lovingly cared for by the same owners for over 50 years, ready for new owners to make it their very own. Located in a sought-after residential area, situated on a quiet street with sidewalks, this home is in walking distance to a playground and recreation fields. Another feature includes original hardwood flooring throughout majority of the 2nd floor, and a large Bonus / Family room downstairs. Additional highlights include a large fenced-in private yard, driveway, and expansive garage with a work bench and utility room. This house is being sold AS IS.
Last Agent to Sell the Property
Better Homes and Gardens Real Estate Murphy & Co License #2320988 Listed on: 06/07/2024

Home Details
Home Type
- Single Family
Est. Annual Taxes
- $7,089
Year Built
- Built in 1960
Lot Details
- Fenced
Parking
- 1 Car Attached Garage
- Workshop in Garage
- Garage Door Opener
- Driveway
Home Design
- Split Level Home
- Slab Foundation
- Shingle Roof
Interior Spaces
- 2-Story Property
- Ceiling Fan
- Light Fixtures
- Family Room
- Living Room
- Dining Room
- Wood Flooring
- Attic
Kitchen
- Built-In Double Oven
- Electric Cooktop
- Stove
- Portable Range
- Range Hood
- <<microwave>>
Bedrooms and Bathrooms
- 4 Bedrooms
- 2 Full Bathrooms
Laundry
- Laundry Room
- Washer
Outdoor Features
- Patio
- Storage Shed
Schools
- Woodrow Wilson Elementary And Middle School
Utilities
- Cooling Available
- Forced Air Heating System
- Heating System Uses Natural Gas
- Natural Gas Water Heater
Community Details
- No Home Owners Association
Listing and Financial Details
- Assessor Parcel Number 36-00127-0000-00002
Ownership History
Purchase Details
Home Financials for this Owner
Home Financials are based on the most recent Mortgage that was taken out on this home.Purchase Details
Similar Homes in Neptune, NJ
Home Values in the Area
Average Home Value in this Area
Purchase History
| Date | Type | Sale Price | Title Company |
|---|---|---|---|
| Deed | $510,000 | Trident Abstract Title | |
| Deed | $20,700 | Trident Abstract Title |
Property History
| Date | Event | Price | Change | Sq Ft Price |
|---|---|---|---|---|
| 07/02/2025 07/02/25 | Sold | $725,000 | 0.0% | $372 / Sq Ft |
| 04/29/2025 04/29/25 | Pending | -- | -- | -- |
| 04/10/2025 04/10/25 | Price Changed | $724,999 | 0.0% | $372 / Sq Ft |
| 03/06/2025 03/06/25 | For Sale | $725,000 | +42.2% | $372 / Sq Ft |
| 09/03/2024 09/03/24 | Sold | $510,000 | +11.1% | $262 / Sq Ft |
| 06/24/2024 06/24/24 | Pending | -- | -- | -- |
| 06/07/2024 06/07/24 | For Sale | $459,000 | -- | $235 / Sq Ft |
Tax History Compared to Growth
Tax History
| Year | Tax Paid | Tax Assessment Tax Assessment Total Assessment is a certain percentage of the fair market value that is determined by local assessors to be the total taxable value of land and additions on the property. | Land | Improvement |
|---|---|---|---|---|
| 2024 | $7,089 | $384,300 | $209,100 | $175,200 |
| 2023 | $7,089 | $367,700 | $198,900 | $168,800 |
| 2022 | $5,865 | $311,200 | $151,200 | $160,000 |
| 2021 | $5,835 | $279,500 | $130,900 | $148,600 |
| 2020 | $6,085 | $265,600 | $124,900 | $140,700 |
| 2019 | $5,951 | $251,400 | $116,300 | $135,100 |
| 2018 | $6,187 | $250,400 | $123,200 | $127,200 |
| 2017 | $6,016 | $242,200 | $119,000 | $123,200 |
| 2016 | $6,302 | $253,100 | $123,000 | $130,100 |
| 2015 | $5,979 | $245,800 | $117,500 | $128,300 |
| 2014 | $5,966 | $215,300 | $107,500 | $107,800 |
Agents Affiliated with this Home
-
Michael Sclafani

Seller's Agent in 2025
Michael Sclafani
RE/MAX
(908) 415-5622
3 in this area
279 Total Sales
-
N
Buyer's Agent in 2025
NON MEMBER MORR
NON MEMBER
-
Jennifer Monteforte
J
Seller's Agent in 2024
Jennifer Monteforte
Better Homes and Gardens Real Estate Murphy & Co
(609) 207-7297
1 in this area
3 Total Sales
Map
Source: MOREMLS (Monmouth Ocean Regional REALTORS®)
MLS Number: 22415528
APN: 36-00127-0000-00002
- 204 W Sylvania Ave
- 220 W Sylvania Ave Unit 11
- 220 W Sylvania Ave Unit 16
- 198 W Sylvania Ave
- 200 N Riverside Dr
- 1 Oak Dr
- 177 W Sylvania Ave
- 12 Tucker Dr
- 316 Hillside Dr
- 401 Overlook Dr
- 125 Hawthorne Ave
- 138 Summit Ave
- 133 3rd Ave
- 142 1/2 5th Ave Unit Residence 205
- 142 1/2 5th Ave Unit Residence 207
- 142 1/2 5th Ave Unit Residence 402
- 142 1/2 5th Ave Unit Residence 206
- 142 1/2 5th Ave Unit Residence 108
- 301 Helen Terrace
- 703 Berkeley Ln

