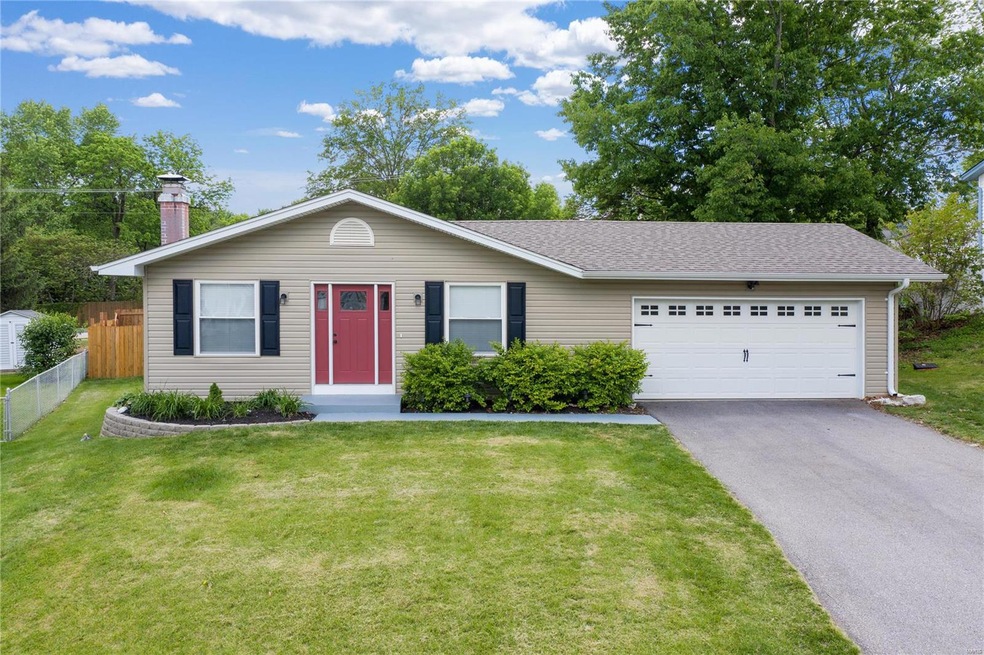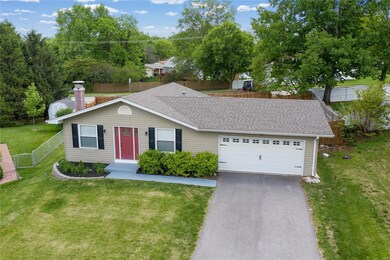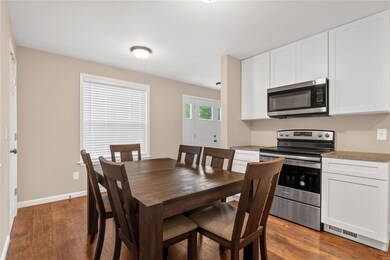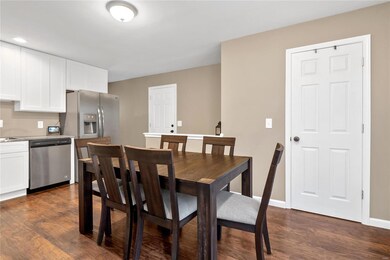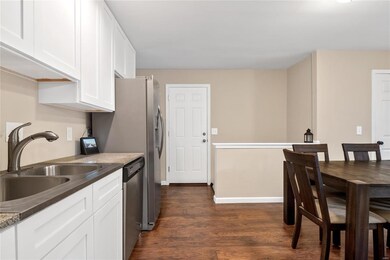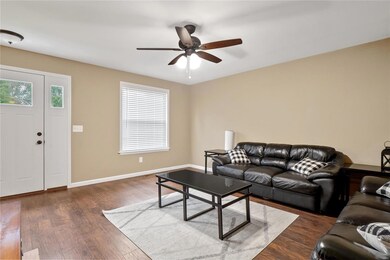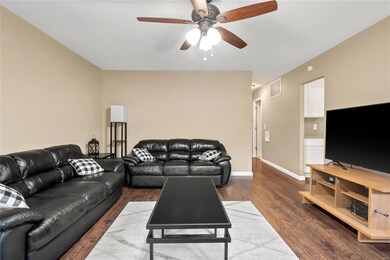
4 Lisa Ct Saint Peters, MO 63376
Highlights
- Deck
- Raised Ranch Architecture
- Cul-De-Sac
- Dr. Bernard J. Dubray Middle School Rated A
- Stainless Steel Appliances
- 2 Car Attached Garage
About This Home
As of June 2021Nestled in a cul-de-sac in St Peters, this three bedroom 3 bath is move in ready! Upon entering you are greeted with faux wood laminate flooring that runs throughout the entire home. The updated eat in kitchen includes granite counter tops, walk in pantry and ample amount of white cabinetry. The master bedroom has a full bathroom, overhead lighting/fan and a sliding glass door with built in blinds that leads to the back porch. The main level is complete with 2 ancillary bedrooms and a full guest bathroom. The lower level offers a large rec room with a wood burning fireplace and full bathroom. The backyard is perfect for entertaining with the easy access porch and privacy fence. Additional storage in the two car attached garage and storage space in the basement. Newer improvements include roof, vinyl siding, and windows (around 2018).
Last Agent to Sell the Property
Hero Realty, LLC License #2014001009 Listed on: 05/20/2021
Last Buyer's Agent
Berkshire Hathaway HomeServices Select Properties License #2014021523

Home Details
Home Type
- Single Family
Est. Annual Taxes
- $3,218
Year Built
- Built in 1974
Lot Details
- 7,754 Sq Ft Lot
- Cul-De-Sac
- Fenced
Parking
- 2 Car Attached Garage
- Garage Door Opener
Home Design
- Raised Ranch Architecture
- Traditional Architecture
- Vinyl Siding
Interior Spaces
- 1-Story Property
- Wood Burning Fireplace
- Tilt-In Windows
- Window Treatments
- Six Panel Doors
- Combination Kitchen and Dining Room
Kitchen
- Eat-In Kitchen
- Electric Oven or Range
- <<microwave>>
- Dishwasher
- Stainless Steel Appliances
- Disposal
Bedrooms and Bathrooms
- 3 Main Level Bedrooms
- 3 Full Bathrooms
Partially Finished Basement
- Basement Fills Entire Space Under The House
- Fireplace in Basement
- Finished Basement Bathroom
Outdoor Features
- Deck
Schools
- Lewis & Clark Elem. Elementary School
- Dubray Middle School
- Ft. Zumwalt East High School
Utilities
- Forced Air Heating and Cooling System
- Heating System Uses Gas
- Gas Water Heater
Community Details
- Recreational Area
Listing and Financial Details
- Assessor Parcel Number 2-0109-5045-00-0660.0000000
Ownership History
Purchase Details
Home Financials for this Owner
Home Financials are based on the most recent Mortgage that was taken out on this home.Purchase Details
Home Financials for this Owner
Home Financials are based on the most recent Mortgage that was taken out on this home.Purchase Details
Purchase Details
Purchase Details
Home Financials for this Owner
Home Financials are based on the most recent Mortgage that was taken out on this home.Purchase Details
Home Financials for this Owner
Home Financials are based on the most recent Mortgage that was taken out on this home.Purchase Details
Home Financials for this Owner
Home Financials are based on the most recent Mortgage that was taken out on this home.Similar Homes in Saint Peters, MO
Home Values in the Area
Average Home Value in this Area
Purchase History
| Date | Type | Sale Price | Title Company |
|---|---|---|---|
| Warranty Deed | -- | Investors Title Company | |
| Warranty Deed | -- | Select Title Group | |
| Trustee Deed | $78,001 | None Available | |
| Quit Claim Deed | -- | None Available | |
| Warranty Deed | $147,900 | Archway Title Agency Inc | |
| Warranty Deed | -- | Archway Title Agency Inc | |
| Warranty Deed | -- | -- |
Mortgage History
| Date | Status | Loan Amount | Loan Type |
|---|---|---|---|
| Open | $220,000 | New Conventional | |
| Previous Owner | $150,000 | Adjustable Rate Mortgage/ARM | |
| Previous Owner | $163,614 | FHA | |
| Previous Owner | $4,043 | Stand Alone Second | |
| Previous Owner | $152,605 | FHA | |
| Previous Owner | $6,466 | Stand Alone Second | |
| Previous Owner | $142,200 | Purchase Money Mortgage | |
| Previous Owner | $128,500 | Purchase Money Mortgage | |
| Previous Owner | $113,601 | No Value Available |
Property History
| Date | Event | Price | Change | Sq Ft Price |
|---|---|---|---|---|
| 06/29/2021 06/29/21 | Sold | -- | -- | -- |
| 06/27/2021 06/27/21 | Pending | -- | -- | -- |
| 05/20/2021 05/20/21 | For Sale | $225,000 | +20.0% | $115 / Sq Ft |
| 04/10/2018 04/10/18 | Sold | -- | -- | -- |
| 04/02/2018 04/02/18 | Pending | -- | -- | -- |
| 02/28/2018 02/28/18 | For Sale | $187,500 | -- | $96 / Sq Ft |
Tax History Compared to Growth
Tax History
| Year | Tax Paid | Tax Assessment Tax Assessment Total Assessment is a certain percentage of the fair market value that is determined by local assessors to be the total taxable value of land and additions on the property. | Land | Improvement |
|---|---|---|---|---|
| 2023 | $3,218 | $45,080 | $0 | $0 |
| 2022 | $2,702 | $35,401 | $0 | $0 |
| 2021 | $2,698 | $35,401 | $0 | $0 |
| 2020 | $2,680 | $34,103 | $0 | $0 |
| 2019 | $2,674 | $34,103 | $0 | $0 |
| 2018 | $2,091 | $25,523 | $0 | $0 |
| 2017 | $2,081 | $25,523 | $0 | $0 |
| 2016 | $1,970 | $24,101 | $0 | $0 |
| 2015 | $1,845 | $24,101 | $0 | $0 |
| 2014 | $2,179 | $26,179 | $0 | $0 |
Agents Affiliated with this Home
-
Jessica Krieger-Urich

Seller's Agent in 2021
Jessica Krieger-Urich
Hero Realty, LLC
(636) 486-5398
10 in this area
82 Total Sales
-
Laura Hopson

Buyer's Agent in 2021
Laura Hopson
Berkshire Hathway Home Services
(636) 578-0841
5 in this area
28 Total Sales
-
Shawn Channell
S
Seller's Agent in 2018
Shawn Channell
Lucerne Properties, LLC
(314) 803-7013
4 in this area
32 Total Sales
Map
Source: MARIS MLS
MLS Number: MIS21032209
APN: 2-0109-5045-00-0660.0000000
- 5 Carrington Ct
- 15 Ann Dr
- 47 Valley View Dr
- 1037 Mendoza Dr
- 40 Ann Dr
- 117 Woodline Ct
- 99 Long And Winding Rd
- 4 Bayberry Ln
- 25 Glenna Dr
- 46 Shadowridge Dr
- 8 Wisteria Way
- 104 Maywood Ct
- 950 Du Pre Cir
- 1826 Fairwood Forest Dr
- 340 Revolution Dr
- 1107 Nashville St
- 1203 Summerwood Dr
- 17 Connemara Rd
- 1162 Spencer Rd
- 371 Spencer Hill Ct
