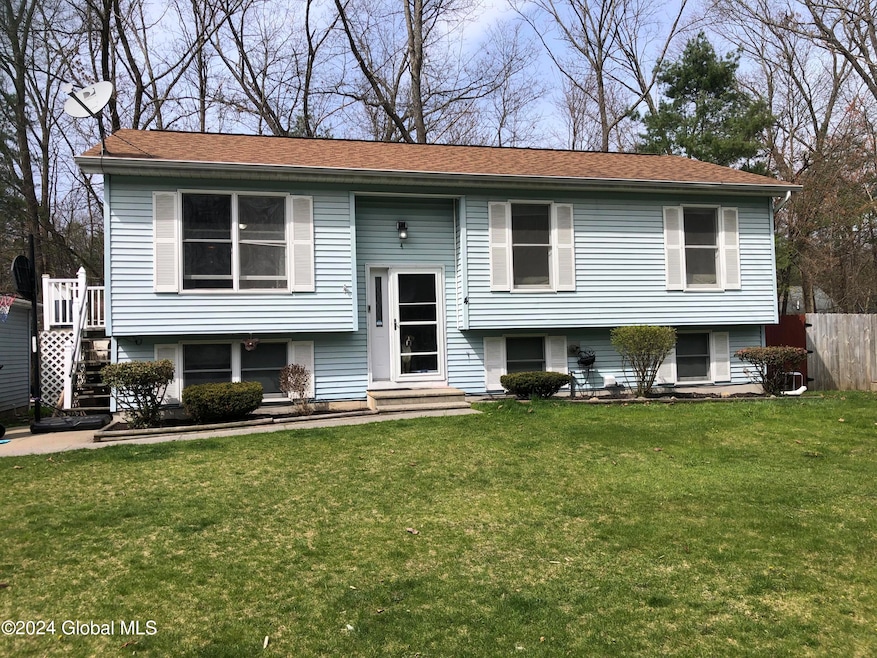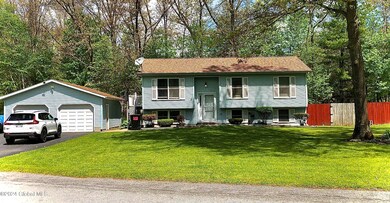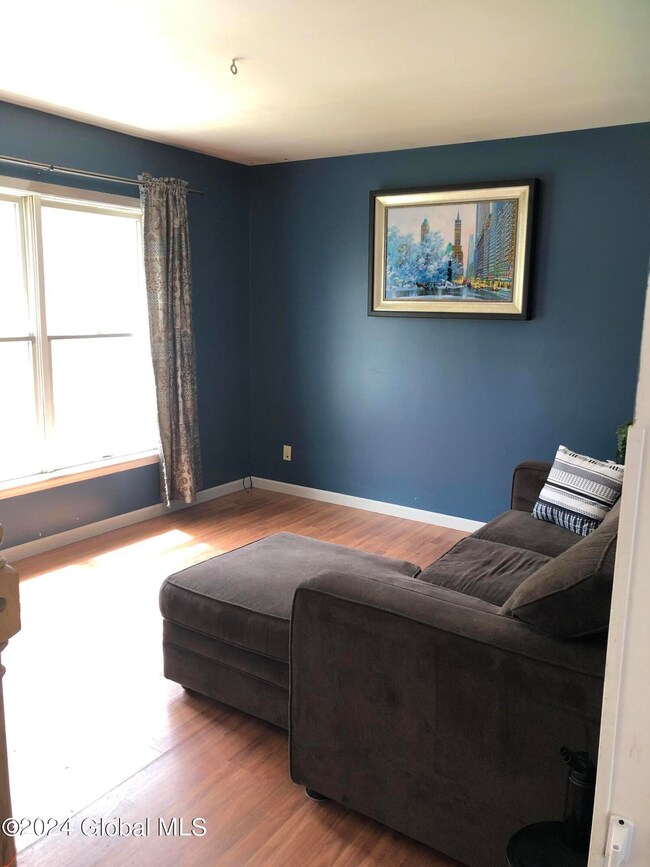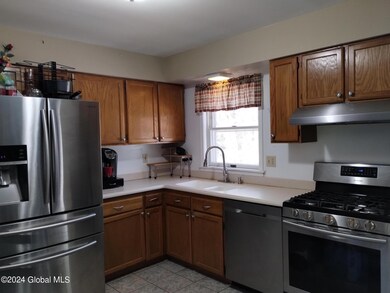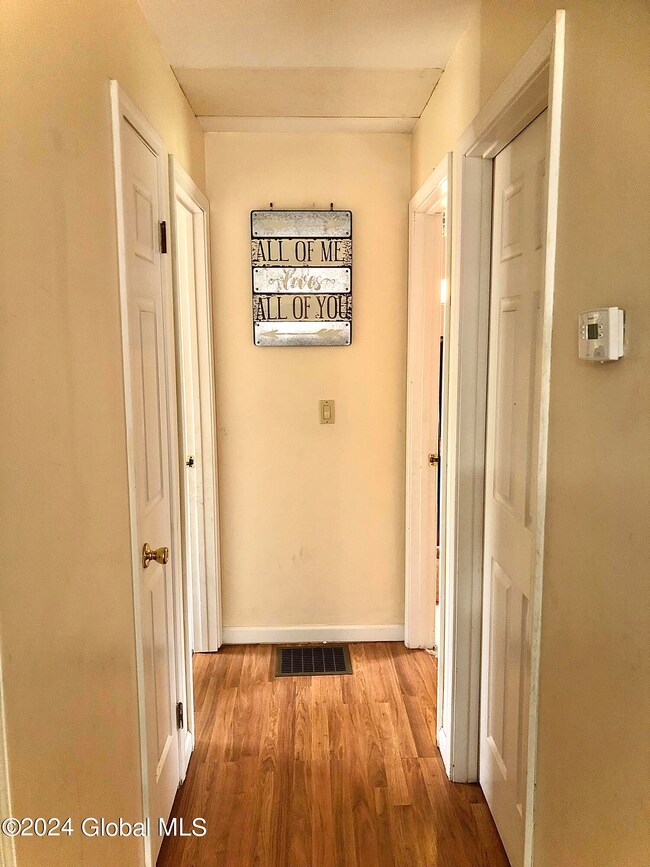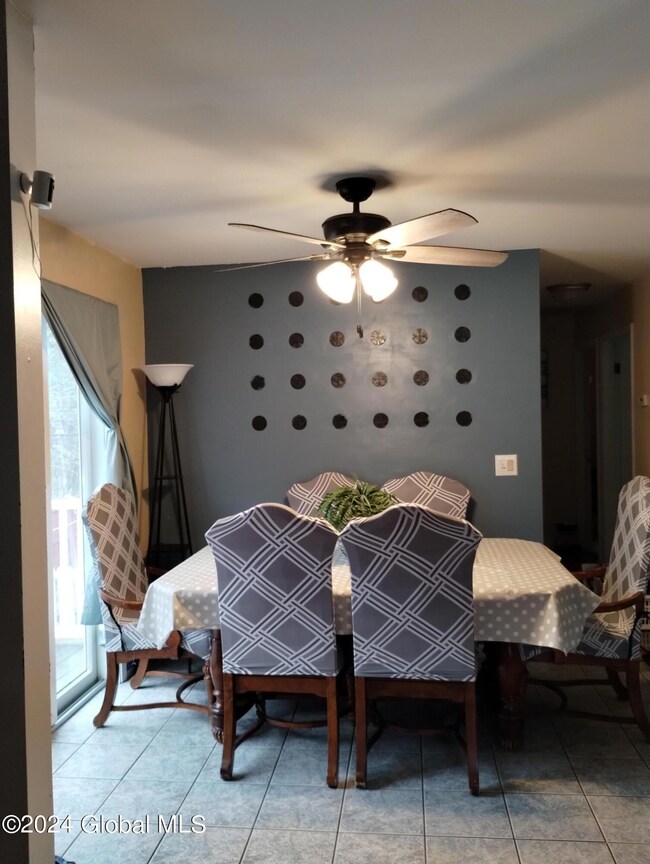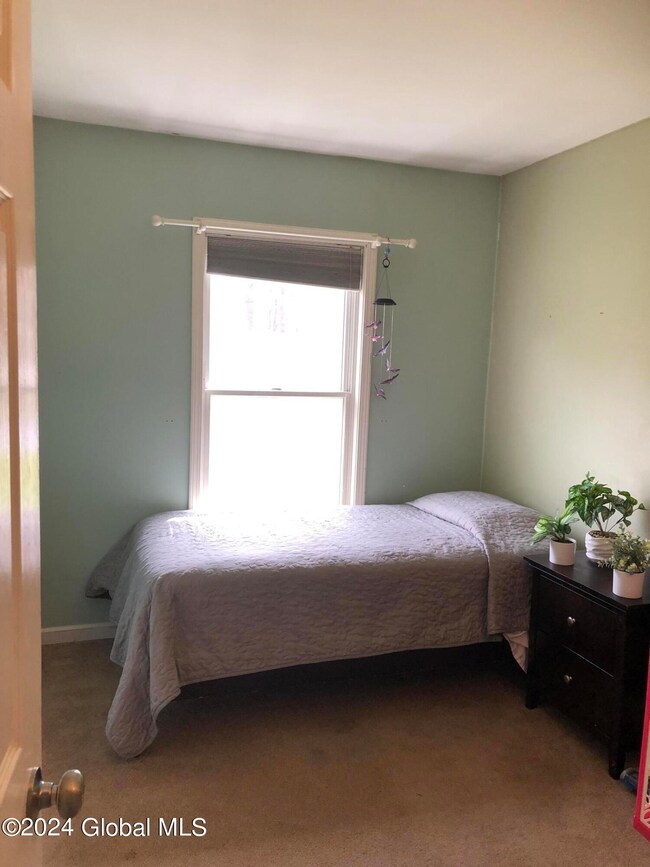
4 Mockingbird Ln Queensbury, NY 12804
Highlights
- View of Trees or Woods
- Raised Ranch Architecture
- Rear Porch
- Queensbury Middle School Rated A-
- 2 Car Detached Garage
- Living Room
About This Home
As of January 2025Nice 4 bedroom house located in a friendly neighborhood near West Mountain with easy access to hiking trails. In ground sprinklers in the front yard and a detached 2 car garage.
Come check out this great home today!
Last Agent to Sell the Property
Berkshire Hathaway HomeServices Blake, REALTORS License #10301222051 Listed on: 04/29/2024

Home Details
Home Type
- Single Family
Est. Annual Taxes
- $4,807
Year Built
- Built in 1992
Lot Details
- 0.29 Acre Lot
- Property fronts a private road
- Fenced
- Landscaped
- Level Lot
- Front Yard Sprinklers
- Cleared Lot
- Property is zoned Single Residence
HOA Fees
- $14 Monthly HOA Fees
Parking
- 2 Car Detached Garage
- Driveway
Home Design
- Raised Ranch Architecture
- Split Level Home
- Block Foundation
- Shingle Roof
- Vinyl Siding
Interior Spaces
- Sliding Doors
- Family Room
- Living Room
- Views of Woods
Kitchen
- Gas Oven
- Range<<rangeHoodToken>>
- Dishwasher
Flooring
- Carpet
- Laminate
- Ceramic Tile
Bedrooms and Bathrooms
- 4 Bedrooms
- Bathroom on Main Level
- 2 Full Bathrooms
Laundry
- Laundry Room
- Dryer
- Washer
Finished Basement
- Heated Basement
- Laundry in Basement
Home Security
- Storm Doors
- Carbon Monoxide Detectors
Outdoor Features
- Rear Porch
Schools
- Queensbury Elementary School
- Queensbury Senior High School
Utilities
- Forced Air Heating and Cooling System
- Heating System Uses Natural Gas
- Underground Utilities
- 200+ Amp Service
- Tankless Water Heater
- Septic Tank
Community Details
- Building Fire Alarm
Listing and Financial Details
- Legal Lot and Block 42.000 / 2
- Assessor Parcel Number 523400 315.6-2-42
Ownership History
Purchase Details
Home Financials for this Owner
Home Financials are based on the most recent Mortgage that was taken out on this home.Purchase Details
Home Financials for this Owner
Home Financials are based on the most recent Mortgage that was taken out on this home.Purchase Details
Home Financials for this Owner
Home Financials are based on the most recent Mortgage that was taken out on this home.Purchase Details
Similar Homes in Queensbury, NY
Home Values in the Area
Average Home Value in this Area
Purchase History
| Date | Type | Sale Price | Title Company |
|---|---|---|---|
| Warranty Deed | $293,550 | None Available | |
| Warranty Deed | $293,550 | None Available | |
| Deed | $173,000 | Michael Borgos | |
| Deed | $173,000 | Michael Borgos | |
| Deed | $175,000 | Tim Shuler, Esq. | |
| Deed | $175,000 | Tim Shuler, Esq. | |
| Interfamily Deed Transfer | -- | -- | |
| Interfamily Deed Transfer | -- | -- |
Mortgage History
| Date | Status | Loan Amount | Loan Type |
|---|---|---|---|
| Open | $234,840 | Adjustable Rate Mortgage/ARM | |
| Closed | $234,840 | Adjustable Rate Mortgage/ARM | |
| Previous Owner | $36,000 | Stand Alone Refi Refinance Of Original Loan | |
| Previous Owner | $120,000 | Purchase Money Mortgage | |
| Previous Owner | $157,500 | Purchase Money Mortgage | |
| Previous Owner | $95,000 | Unknown | |
| Previous Owner | $95,000 | Unknown | |
| Previous Owner | $30,000 | Unknown | |
| Previous Owner | $75,000 | Unknown |
Property History
| Date | Event | Price | Change | Sq Ft Price |
|---|---|---|---|---|
| 07/11/2025 07/11/25 | For Sale | $349,900 | +19.2% | $284 / Sq Ft |
| 01/29/2025 01/29/25 | Sold | $293,550 | -5.3% | $285 / Sq Ft |
| 11/27/2024 11/27/24 | Pending | -- | -- | -- |
| 09/07/2024 09/07/24 | Price Changed | $310,000 | -1.6% | $301 / Sq Ft |
| 07/17/2024 07/17/24 | Price Changed | $315,000 | -3.1% | $306 / Sq Ft |
| 06/16/2024 06/16/24 | Price Changed | $325,000 | -7.1% | $316 / Sq Ft |
| 04/29/2024 04/29/24 | For Sale | $349,900 | +99.9% | $340 / Sq Ft |
| 07/25/2014 07/25/14 | Sold | $175,000 | -12.5% | $170 / Sq Ft |
| 07/01/2014 07/01/14 | Pending | -- | -- | -- |
| 02/27/2014 02/27/14 | For Sale | $199,900 | -- | $194 / Sq Ft |
Tax History Compared to Growth
Tax History
| Year | Tax Paid | Tax Assessment Tax Assessment Total Assessment is a certain percentage of the fair market value that is determined by local assessors to be the total taxable value of land and additions on the property. | Land | Improvement |
|---|---|---|---|---|
| 2024 | $6,264 | $310,000 | $50,000 | $260,000 |
| 2023 | $4,807 | $207,300 | $36,400 | $170,900 |
| 2022 | $4,606 | $207,300 | $36,400 | $170,900 |
| 2021 | $4,543 | $207,300 | $36,400 | $170,900 |
| 2020 | $1,288 | $204,700 | $31,500 | $173,200 |
| 2019 | $3,263 | $204,700 | $31,500 | $173,200 |
| 2018 | $4,502 | $204,700 | $31,500 | $173,200 |
| 2017 | $3,936 | $177,700 | $31,500 | $146,200 |
| 2016 | $3,880 | $177,700 | $31,500 | $146,200 |
| 2015 | -- | $177,700 | $31,500 | $146,200 |
| 2014 | -- | $138,700 | $21,300 | $117,400 |
Agents Affiliated with this Home
-
Kelly Canuet
K
Seller's Agent in 2025
Kelly Canuet
Sinkoff Realty Group
(518) 836-1688
36 Total Sales
-
Linda Blackburn

Seller's Agent in 2025
Linda Blackburn
Berkshire Hathaway HomeServices Blake, REALTORS
(518) 260-2786
3 in this area
32 Total Sales
-
Andrew Petrie

Buyer's Agent in 2025
Andrew Petrie
Coldwell Banker Prime Properties
(518) 222-5758
2 in this area
37 Total Sales
-
A
Seller's Agent in 2014
Angela Cugini-Girard
Howard Hanna
-
Corina Nolin-Strassburg

Seller Co-Listing Agent in 2014
Corina Nolin-Strassburg
Howard Hanna
(518) 955-6142
6 in this area
85 Total Sales
-
N
Buyer's Agent in 2014
Nancy Kelley
Howard Hanna
Map
Source: Global MLS
MLS Number: 202416060
APN: 523400-315-006-0002-042-000-0000
- 25 Mockingbird Ln
- 63 Kettles Way
- 23 Revere Rd
- 16 Surcingle Rd
- 36 Herald Dr
- 377 Corinth Rd
- 47 Herald Dr
- 455 Luzerne Rd
- 11 Dean Dr
- 32 Minnesota Ave
- 38 Warren Ln
- 59 Richmond Hill Dr
- 251 Big Bay Rd
- 176 Butler Rd
- 34 Westberry Way
- 12 Old Bend Rd
- 195 Big Boom Rd
- 24 Evanna Dr
- 464 Upper Sherman Ave
- 24 Dean Thomas Way Unit Lot 23
