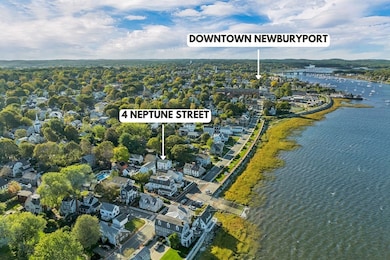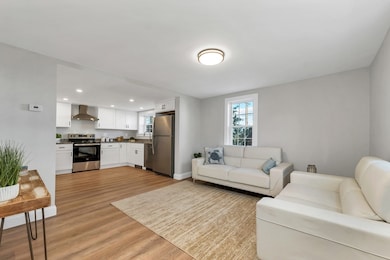4 Neptune St Newburyport, MA 01950
Highlights
- Marina
- Medical Services
- Property is near public transit
- Newburyport High School Rated A-
- Deck
- 1-minute walk to Joppa Park
About This Home
Exciting Rental Opportunity! Nestled in Newburyport’s historic South End, this beautifully renovated 2-bedroom single-family home offers water views and is just steps from the boat launch. Inside, enjoy an open-concept layout filled with natural light, a custom eat-in kitchen with granite counters and new energy-efficient appliances, plus a stylishly updated full bath with laundry upstairs and a convenient half bath on the main level. Fresh paint, luxury vinyl plank flooring, and all-new systems—including windows, lighting, plumbing, and electric—make for carefree living. Relax on the composite deck overlooking a spacious yard. Added perks include a first-floor bonus room, full basement, large shed, and off-street parking for two. Easy access to commuter rail, Plum Island, Clipper City Rail Trail, Tannery, shops, and dining. No smoking. One-year lease. Tenant pays utilities. CANCELED Open House on Sat 11/1 1-3pm.
Home Details
Home Type
- Single Family
Est. Annual Taxes
- $8,614
Year Built
- Built in 1850
Parking
- 2 Car Parking Spaces
Home Design
- Entry on the 1st floor
Interior Spaces
- 1,134 Sq Ft Home
- Window Screens
- Bonus Room
- Basement
Kitchen
- Range with Range Hood
- Dishwasher
Bedrooms and Bathrooms
- 2 Bedrooms
- Primary bedroom located on second floor
Laundry
- Laundry on upper level
- Dryer
- Washer
Outdoor Features
- Deck
- Outdoor Storage
Location
- Property is near public transit
- Property is near schools
Schools
- Bresnahan Elementary School
- Rupert A. Nock Middle School
- Newburyport High School
Utilities
- No Cooling
- Heating System Uses Natural Gas
- Baseboard Heating
Listing and Financial Details
- Security Deposit $4,000
- Rent includes occupancy only, parking
- 12 Month Lease Term
- Assessor Parcel Number 2085824
Community Details
Overview
- No Home Owners Association
Amenities
- Medical Services
- Shops
Recreation
- Marina
- Park
- Jogging Path
- Bike Trail
Pet Policy
- Call for details about the types of pets allowed
Map
Source: MLS Property Information Network (MLS PIN)
MLS Number: 73439197
APN: NEWP-000026-000020
- 17 Madison St
- 164 Water St Unit A
- 164 Water St
- 166 Water St Unit B
- 65 Bromfield St
- 4 Goodwin Ave
- 111 Prospect St Unit A
- 33 Union St
- 113 Prospect St Unit B
- 7 Parsons St
- 58 Lime St Unit 5
- 12 Parsons St Unit 2
- 10 Beck St
- 42 Federal St Unit B
- 11 High Rd
- 11 Orange St Unit 2
- 1 Lancaster Rd
- 9 Orange St Unit 1
- 9 Orange St
- 14 Spring St
- 252 Water St
- 1 Charles St
- 62 Lime St
- 37 Federal St
- 7 Horton St Unit 7
- 46 Federal St Unit 1
- 47 High St
- 51 Prospect St
- 51 Prospect St Unit 51 Prospect Street
- 19 Water St Unit . 1
- 10 State St Unit 310
- 6 Market Square Unit 3
- 6 Market Square Unit 4
- 21 Hines Way Unit 21
- 7 Summer St Unit 7
- 18 Olive St
- 1 Boston Way
- 6 Partridge Ln Unit B
- 8 Russia St Unit 1
- 9-11 Kent St Unit B







