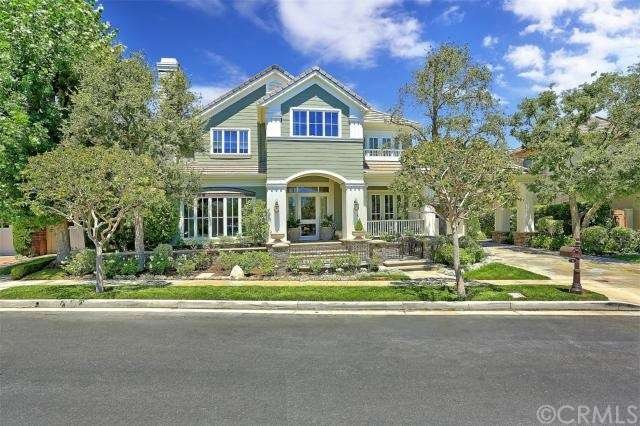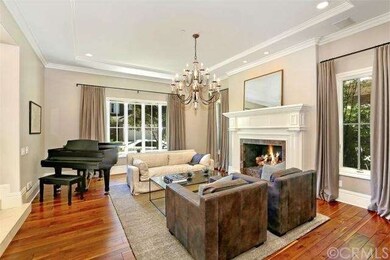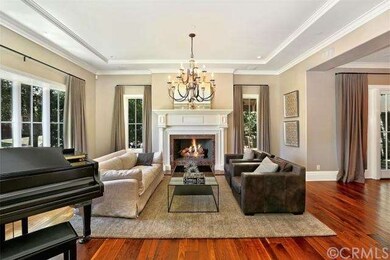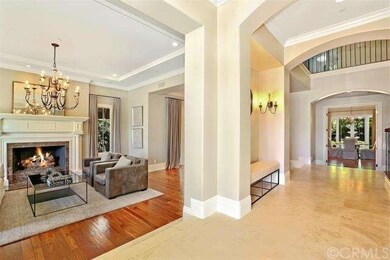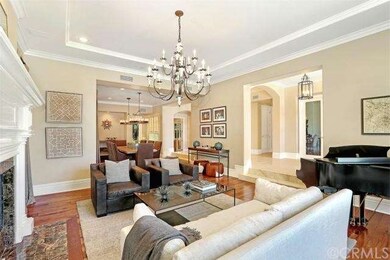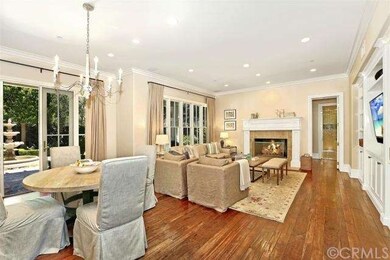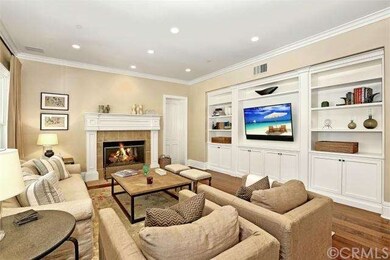
4 Oak Tree Dr Newport Beach, CA 92660
One Ford Road NeighborhoodHighlights
- Gated with Attendant
- Private Pool
- Property is near a clubhouse
- Abraham Lincoln Elementary School Rated A
- Primary Bedroom Suite
- 4-minute walk to One Ford Road Park
About This Home
As of April 2018Ideally positioned near the clubhouse and pool, with a quiet cul-de-sac location, this home provides an unparalleled One Ford Road setting. This residence offers a flowing, expansive floor plan with six bedrooms, an office, a formal dining room, living room and a delightful kitchen with large center island, walk-in pantry, dual ovens and a six-burner stove with griddle. A fine selection of custom finishes is highlighted throughout the home, including warm hardwood flooring, wood moldings, gorgeous light fixtures, built-ins, linen drapes, a wooden storm door, and a refreshing palate of colors. The master suite includes a retreat with large balcony and plentiful storage with custom built-ins and his and her walk-in closets. The well manicured exterior grounds includes mature trees, a built-in barbecue, an outdoor fireplace, tranquil fountain, inviting front porch, and loggia.
Last Agent to Sell the Property
Arbor Real Estate License #01191748 Listed on: 02/17/2015

Home Details
Home Type
- Single Family
Est. Annual Taxes
- $43,236
Year Built
- Built in 1999 | Remodeled
Lot Details
- 8,377 Sq Ft Lot
- Property fronts a private road
- Cul-De-Sac
HOA Fees
- $450 Monthly HOA Fees
Parking
- 2 Car Attached Garage
Home Design
- Traditional Architecture
- Planned Development
Interior Spaces
- 4,878 Sq Ft Home
- Built-In Features
- Custom Window Coverings
- Formal Entry
- Family Room with Fireplace
- Great Room
- Living Room with Fireplace
- Dining Room
- Home Office
- Storm Doors
- Laundry Room
Kitchen
- Breakfast Area or Nook
- <<doubleOvenToken>>
- Six Burner Stove
- <<builtInRangeToken>>
- Dishwasher
Flooring
- Wood
- Stone
Bedrooms and Bathrooms
- 6 Bedrooms
- Fireplace in Primary Bedroom Retreat
- Primary Bedroom Suite
- Walk-In Closet
Pool
- Private Pool
- Spa
Outdoor Features
- Deck
- Covered patio or porch
- Outdoor Fireplace
- Outdoor Grill
Location
- Property is near a clubhouse
- Property is near a park
Utilities
- Forced Air Heating and Cooling System
Listing and Financial Details
- Tax Lot 9
- Tax Tract Number 15389
- Assessor Parcel Number 44246137
Community Details
Recreation
- Community Pool
- Community Spa
Additional Features
- Gated with Attendant
Ownership History
Purchase Details
Home Financials for this Owner
Home Financials are based on the most recent Mortgage that was taken out on this home.Purchase Details
Home Financials for this Owner
Home Financials are based on the most recent Mortgage that was taken out on this home.Purchase Details
Purchase Details
Home Financials for this Owner
Home Financials are based on the most recent Mortgage that was taken out on this home.Purchase Details
Home Financials for this Owner
Home Financials are based on the most recent Mortgage that was taken out on this home.Similar Homes in Newport Beach, CA
Home Values in the Area
Average Home Value in this Area
Purchase History
| Date | Type | Sale Price | Title Company |
|---|---|---|---|
| Grant Deed | $3,650,000 | North American Title Co | |
| Grant Deed | $3,795,000 | Chicago Title Company | |
| Grant Deed | $3,525,000 | First American Title Company | |
| Grant Deed | $1,650,000 | First American Title Ins Co | |
| Interfamily Deed Transfer | -- | First American Title Ins Co |
Mortgage History
| Date | Status | Loan Amount | Loan Type |
|---|---|---|---|
| Open | $3,525,000 | New Conventional | |
| Closed | $3,200,000 | New Conventional | |
| Closed | $2,835,000 | Adjustable Rate Mortgage/ARM | |
| Closed | $2,372,500 | Adjustable Rate Mortgage/ARM | |
| Previous Owner | $1,897,500 | Adjustable Rate Mortgage/ARM | |
| Previous Owner | $1,897,500 | Adjustable Rate Mortgage/ARM | |
| Previous Owner | $500,000 | Credit Line Revolving | |
| Previous Owner | $1,000,000 | Unknown | |
| Previous Owner | $1,000,000 | Unknown | |
| Previous Owner | $999,000 | New Conventional | |
| Previous Owner | $999,000 | Unknown | |
| Previous Owner | $1,000,000 | Unknown | |
| Previous Owner | $1,000,000 | No Value Available |
Property History
| Date | Event | Price | Change | Sq Ft Price |
|---|---|---|---|---|
| 04/18/2018 04/18/18 | Sold | $3,650,000 | -8.6% | $748 / Sq Ft |
| 03/13/2018 03/13/18 | Pending | -- | -- | -- |
| 11/29/2017 11/29/17 | Price Changed | $3,995,000 | -2.4% | $819 / Sq Ft |
| 09/06/2017 09/06/17 | Price Changed | $4,095,000 | -2.4% | $839 / Sq Ft |
| 07/12/2017 07/12/17 | For Sale | $4,195,000 | +10.5% | $860 / Sq Ft |
| 04/07/2015 04/07/15 | Sold | $3,795,000 | 0.0% | $778 / Sq Ft |
| 02/26/2015 02/26/15 | Pending | -- | -- | -- |
| 02/17/2015 02/17/15 | For Sale | $3,795,000 | 0.0% | $778 / Sq Ft |
| 02/17/2015 02/17/15 | Price Changed | $3,795,000 | 0.0% | $778 / Sq Ft |
| 12/17/2014 12/17/14 | Off Market | $3,795,000 | -- | -- |
| 12/06/2014 12/06/14 | For Sale | $3,995,000 | +5.3% | $819 / Sq Ft |
| 12/04/2014 12/04/14 | Off Market | $3,795,000 | -- | -- |
| 07/28/2014 07/28/14 | For Sale | $3,995,000 | -- | $819 / Sq Ft |
Tax History Compared to Growth
Tax History
| Year | Tax Paid | Tax Assessment Tax Assessment Total Assessment is a certain percentage of the fair market value that is determined by local assessors to be the total taxable value of land and additions on the property. | Land | Improvement |
|---|---|---|---|---|
| 2024 | $43,236 | $4,071,643 | $2,800,188 | $1,271,455 |
| 2023 | $42,226 | $3,991,807 | $2,745,282 | $1,246,525 |
| 2022 | $41,530 | $3,913,537 | $2,691,453 | $1,222,084 |
| 2021 | $40,732 | $3,836,801 | $2,638,679 | $1,198,122 |
| 2020 | $40,342 | $3,797,460 | $2,611,623 | $1,185,837 |
| 2019 | $39,501 | $3,723,000 | $2,560,414 | $1,162,586 |
| 2018 | $42,479 | $4,008,528 | $2,853,197 | $1,155,331 |
| 2017 | $41,727 | $3,929,930 | $2,797,252 | $1,132,678 |
| 2016 | $40,785 | $3,852,873 | $2,742,404 | $1,110,469 |
| 2015 | $33,477 | $3,145,768 | $1,992,476 | $1,153,292 |
| 2014 | $33,333 | $3,145,768 | $1,992,476 | $1,153,292 |
Agents Affiliated with this Home
-
Erica Thomas

Seller's Agent in 2018
Erica Thomas
Pacific Sotheby's Int'l Realty
(949) 463-7013
26 Total Sales
-
Gary Boisen

Buyer's Agent in 2018
Gary Boisen
Compass
(949) 274-2236
41 Total Sales
-
Ron Millar

Seller's Agent in 2015
Ron Millar
Arbor Real Estate
(949) 233-8080
44 Total Sales
-
Scott Singer

Buyer's Agent in 2015
Scott Singer
Pacific Sotheby's Int'l Realty
(949) 294-8484
44 Total Sales
Map
Source: California Regional Multiple Listing Service (CRMLS)
MLS Number: NP14160697
APN: 442-461-37
- 28 Old Course Dr
- 77 Hillsdale Dr
- 71 Old Course Dr
- 93 Old Course Dr
- 101 Old Course Dr
- 7 Leesbury Ct
- 9 Leesbury Ct
- 273 Haverfield Unit 1560
- 45 Northampton Ct
- 3 Weybridge Ct
- 259 Chesterfield
- 4 Huntington Ct
- 35 Northampton Ct Unit 118
- 912 Aleppo St
- 7 Canyon Island Dr
- 38 Canyon Island Dr
- 51 Sea Pine Ln Unit 59
- 67 Sea Island Dr
- 38 Sea Island Dr
- 20 Cherry Hills Ln
