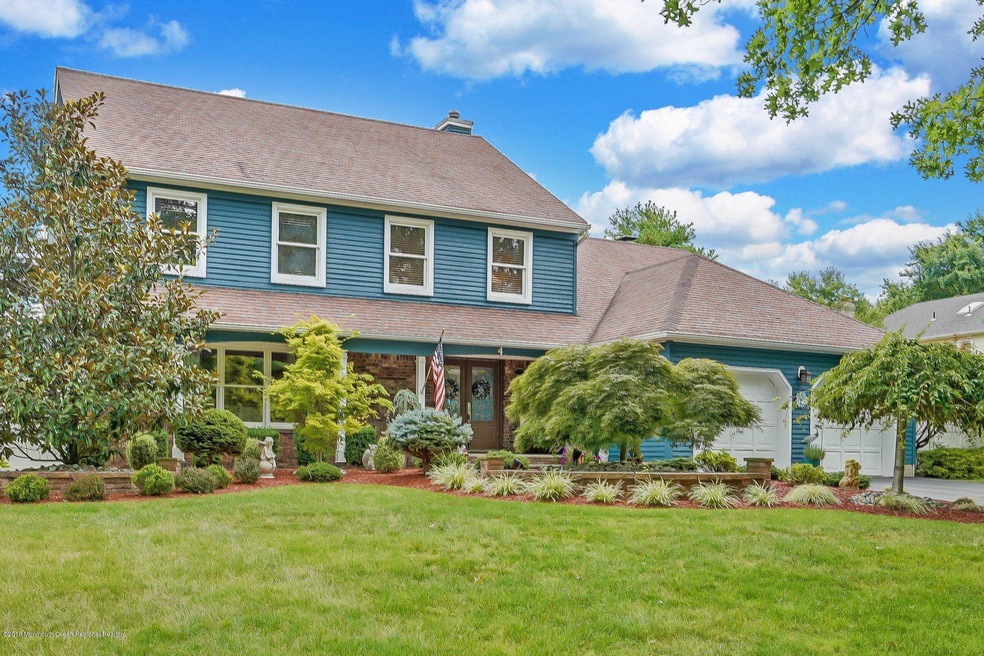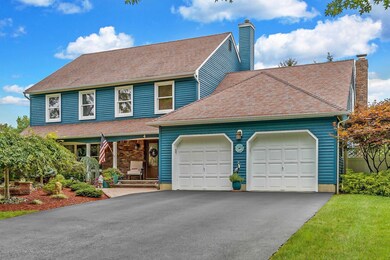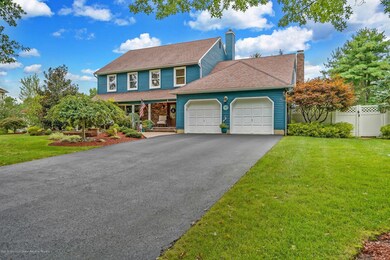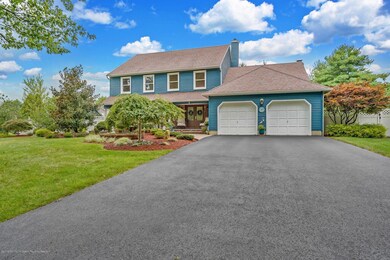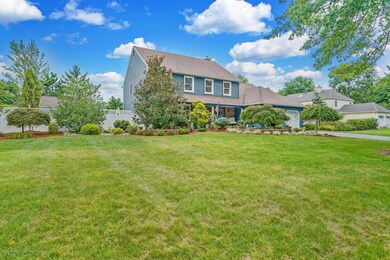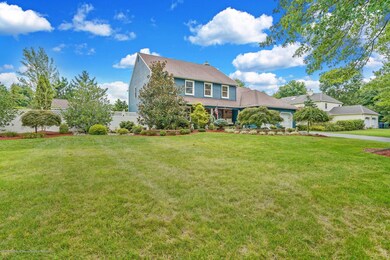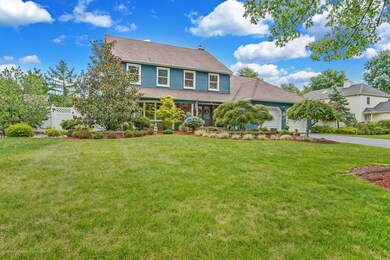
4 Oak Tree Ln Ocean, NJ 07712
Wanamassa NeighborhoodHighlights
- Heated In Ground Pool
- Custom Home
- Deck
- Bay View
- New Kitchen
- Recreation Room
About This Home
As of December 2018WAYSIDE CUSTOM COLONIAL WITH NEWER KITCHEN-MAPLE WITH GINGER GLAZE WOOD CABINETS,STAINLESS JENN AIRE APPLIANCES,RECESSED LITES,GRANITE & MORE .WET BAR OFF FAMILY RM WITH SAME CABINETS AS KITCHEN, GRANITE,STAINLESS SINK & WALL OF HAND CASTED DECORATIVE TILE.FAMILY RM HAS BRICK WALL & HEARTH WITH WOOD BURNING FRPL.NEW CARPET & NEW BATHS. BASEMENT CONVERTED TO A GAME ROOM / REC ROOM WITH FULL BATH AND SEPARATE ENTRANCE. RECENTLY PAINTED, WHOLE HOUSE AND TRIM, NEW LANDSCAPING NO EXPENSE SPARED ON THIS HOME. THE BACKYARD IS LIKE PARADISE INCLUDES AN ANTHONY SYLVAN GUNITE HEATED POOL WITH WATERFALL,DECK & PAVER PATIO LEADING TO HOT TUB UNDER A LATTICE ARBOR. MUCH MORE SO IT IS A MUST SEE!
Last Agent to Sell the Property
Steven Porzio
Real Estate, LTD Listed on: 08/28/2018
Last Buyer's Agent
Amber Fernicola
Global Realty Group
Home Details
Home Type
- Single Family
Est. Annual Taxes
- $13,100
Year Built
- Built in 1987
Lot Details
- Lot Dimensions are 126 x 145
- Fenced
- Sprinkler System
Parking
- 2 Car Direct Access Garage
- Garage Door Opener
- Double-Wide Driveway
Home Design
- Custom Home
- Colonial Architecture
- Shingle Roof
- Wood Roof
- Wood Siding
Interior Spaces
- 3-Story Property
- Wet Bar
- Recessed Lighting
- Light Fixtures
- Wood Burning Fireplace
- Blinds
- Bay Window
- Window Screens
- Double Door Entry
- Family Room
- Sunken Living Room
- Dining Room
- Recreation Room
- Bay Views
- Pull Down Stairs to Attic
- Home Security System
- Laundry Tub
Kitchen
- New Kitchen
- Breakfast Area or Nook
- Eat-In Kitchen
- Gas Cooktop
- Stove
- <<microwave>>
- Dishwasher
- Kitchen Island
- Granite Countertops
Flooring
- Wall to Wall Carpet
- Marble
- Ceramic Tile
Bedrooms and Bathrooms
- 4 Bedrooms
- Primary bedroom located on second floor
- Walk-In Closet
- Primary Bathroom is a Full Bathroom
- Marble Bathroom Countertops
- Dual Vanity Sinks in Primary Bathroom
- Primary Bathroom includes a Walk-In Shower
Unfinished Basement
- Walk-Out Basement
- Basement Fills Entire Space Under The House
- Recreation or Family Area in Basement
Pool
- Heated In Ground Pool
- Spa
- Gunite Pool
- Fence Around Pool
Outdoor Features
- Deck
- Patio
- Exterior Lighting
- Storage Shed
- Porch
Schools
- Wayside Elementary School
- Ocean Middle School
- Ocean Twp High School
Utilities
- Forced Air Zoned Heating and Cooling System
- Heating System Uses Natural Gas
- Natural Gas Water Heater
Community Details
- No Home Owners Association
Listing and Financial Details
- Exclusions: Personal Belongings
- Assessor Parcel Number 37-00175-0000-00058
Ownership History
Purchase Details
Home Financials for this Owner
Home Financials are based on the most recent Mortgage that was taken out on this home.Purchase Details
Home Financials for this Owner
Home Financials are based on the most recent Mortgage that was taken out on this home.Purchase Details
Similar Homes in the area
Home Values in the Area
Average Home Value in this Area
Purchase History
| Date | Type | Sale Price | Title Company |
|---|---|---|---|
| Deed | $689,000 | Trident Abstract Title Agenc | |
| Deed | $631,000 | Trident Abstract Title | |
| Deed | $305,000 | -- |
Mortgage History
| Date | Status | Loan Amount | Loan Type |
|---|---|---|---|
| Open | $203,000 | Credit Line Revolving | |
| Open | $600,000 | New Conventional | |
| Closed | $620,031 | New Conventional | |
| Previous Owner | $520,000 | New Conventional | |
| Previous Owner | $513,634 | FHA | |
| Previous Owner | $50,000 | Unknown |
Property History
| Date | Event | Price | Change | Sq Ft Price |
|---|---|---|---|---|
| 05/19/2025 05/19/25 | Rented | $35,000 | -12.5% | -- |
| 05/08/2025 05/08/25 | Price Changed | $40,000 | -18.3% | $13 / Sq Ft |
| 04/30/2025 04/30/25 | Price Changed | $48,950 | -16.5% | $16 / Sq Ft |
| 04/17/2025 04/17/25 | Price Changed | $58,650 | -14.9% | $19 / Sq Ft |
| 04/09/2025 04/09/25 | Price Changed | $68,950 | -8.1% | $22 / Sq Ft |
| 03/14/2025 03/14/25 | For Rent | $75,000 | 0.0% | -- |
| 12/03/2018 12/03/18 | Sold | $689,000 | +9.2% | $221 / Sq Ft |
| 10/21/2016 10/21/16 | Sold | $631,000 | -- | $203 / Sq Ft |
Tax History Compared to Growth
Tax History
| Year | Tax Paid | Tax Assessment Tax Assessment Total Assessment is a certain percentage of the fair market value that is determined by local assessors to be the total taxable value of land and additions on the property. | Land | Improvement |
|---|---|---|---|---|
| 2024 | $12,796 | $820,000 | $317,800 | $502,200 |
| 2023 | $12,796 | $836,900 | $317,800 | $519,100 |
| 2022 | $13,441 | $728,500 | $252,800 | $475,700 |
| 2021 | $13,441 | $684,000 | $280,700 | $403,300 |
| 2020 | $12,981 | $652,000 | $280,700 | $371,300 |
| 2019 | $12,944 | $634,800 | $265,700 | $369,100 |
| 2018 | $12,935 | $617,700 | $265,700 | $352,000 |
| 2017 | $12,057 | $573,300 | $240,700 | $332,600 |
| 2016 | $12,027 | $514,400 | $195,700 | $318,700 |
| 2015 | $12,035 | $521,200 | $210,700 | $310,500 |
| 2014 | $12,208 | $535,900 | $210,700 | $325,200 |
Agents Affiliated with this Home
-
Amber Fernicola

Seller's Agent in 2025
Amber Fernicola
Keller Williams Realty Spring Lake
(732) 233-0729
1 in this area
66 Total Sales
-
S
Seller's Agent in 2018
Steven Porzio
RE/MAX
Map
Source: MOREMLS (Monmouth Ocean Regional REALTORS®)
MLS Number: 21833313
APN: 37-00175-0000-00058
- 6 Oak Tree Ln
- 35 High Ridge Rd
- 6 Kenneth Dr
- 8 David St
- 149 Jefferson Dr
- 74 Mc Kinley Dr
- 1630-1636 Poplar Rd
- 42 Middlebrook Dr
- 25 Overhill Rd
- 11 Old Orchard Ln
- 3605 Sunset Ave
- 32 Ellen Ct
- 179 Woolley Ct
- 169 Woolley Ct
- 1144 Deal Rd
- 97 Gimbel Place Unit 1903
- 66 Cold Indian Springs Rd
- 66 Cotswold Cir Unit 4
- 20 Rothbury Ct
- 18 Rothbury Ct
