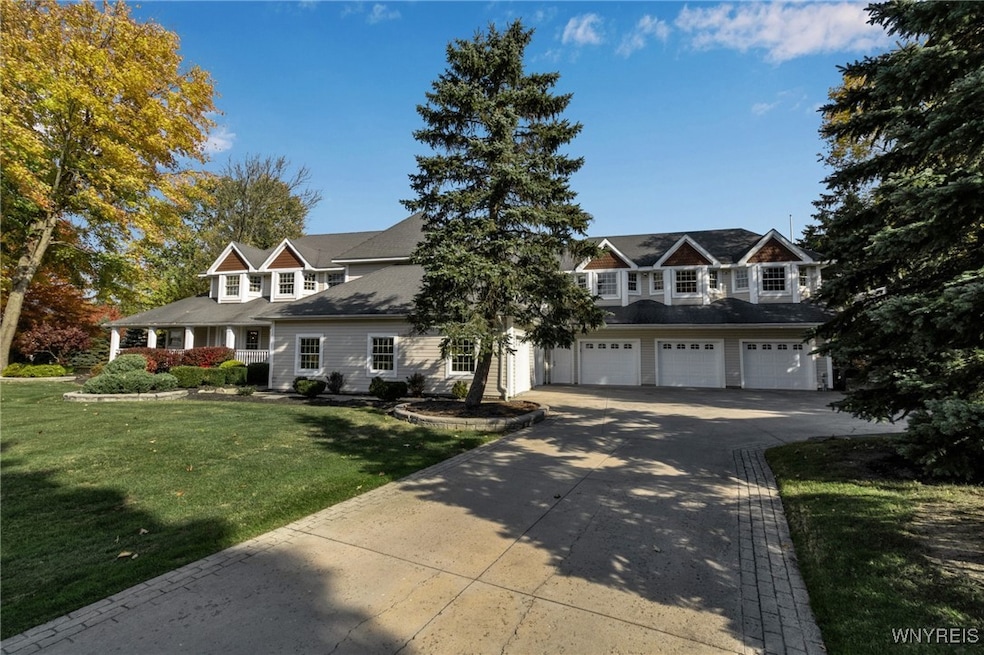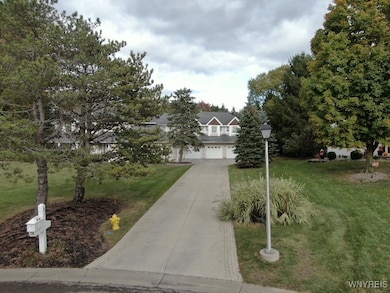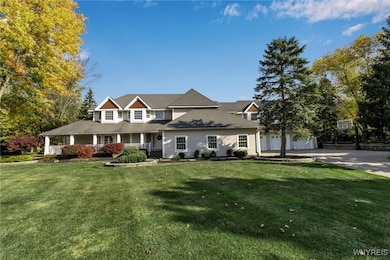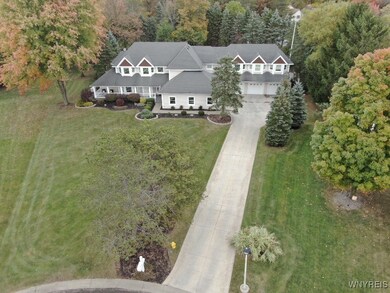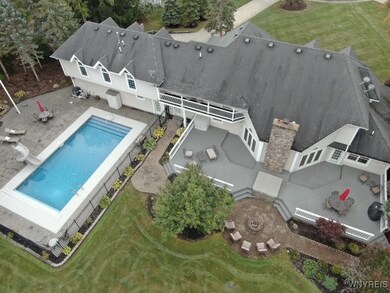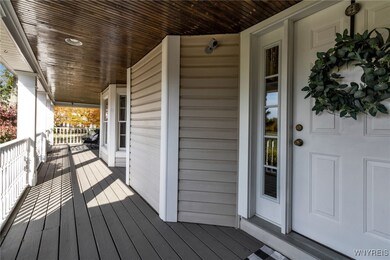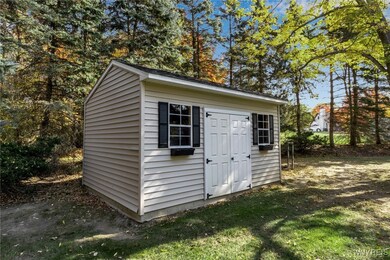
$1,050,000
- 4 Beds
- 3.5 Baths
- 3,743 Sq Ft
- 20 Woodthrush Trail
- Orchard Park, NY
Welcome to your dream home! This stunning 3,743 sq ft luxury residence seamlessly blends elegance & comfort. Nestled in the prestigious neighborhood of Birdsong Estates, this home is not one to be missed!Enjoy a beautiful and airy foyer, where French doors lead to a spacious private office, perfect for remote work or quiet study. The expansive living room flows seamlessly into a bright & inviting
Kelly Parker Realty ONE Group Empower
