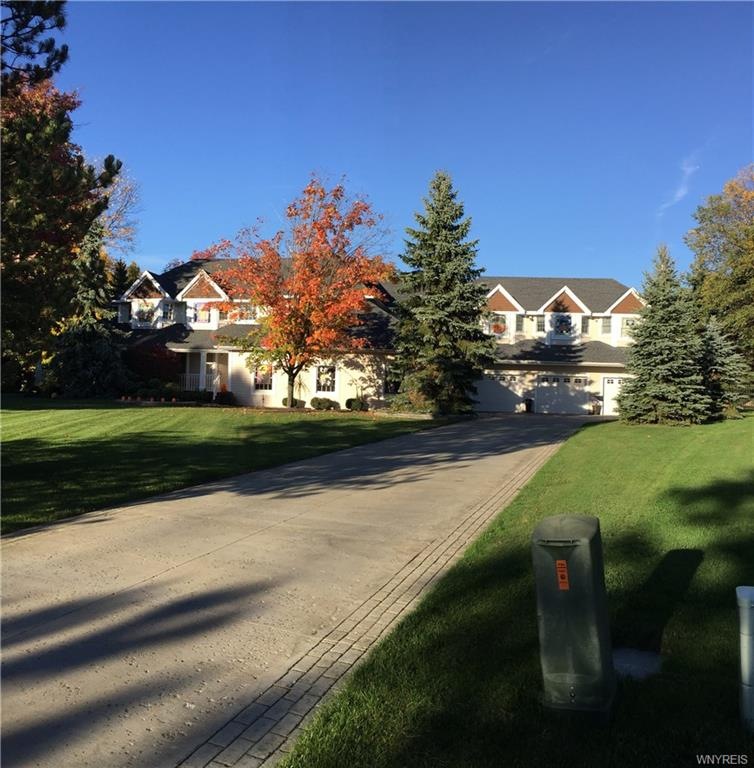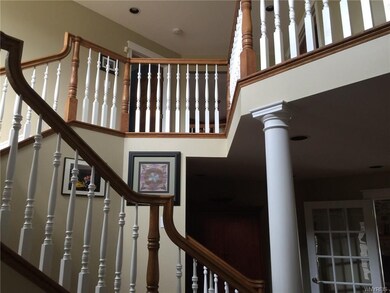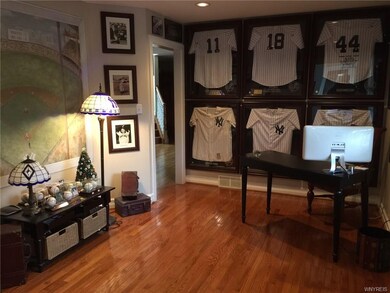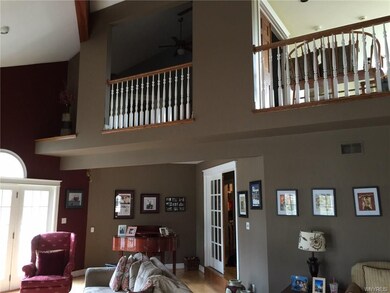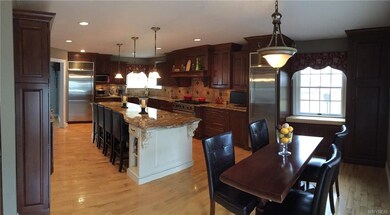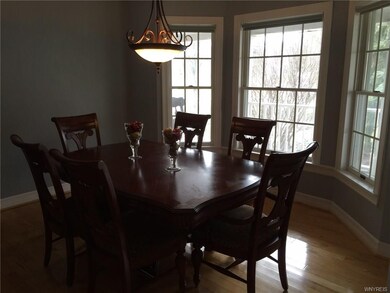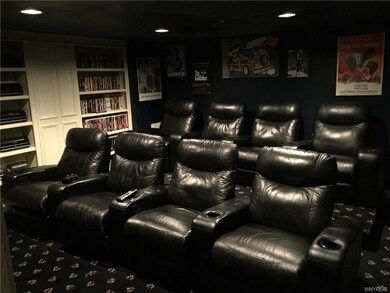
4 Old Hickory Ct Orchard Park, NY 14127
Highlights
- Boat Dock
- Indoor Spa
- Built-In Refrigerator
- Ellicott Road Elementary School Rated A
- In Ground Pool
- Colonial Architecture
About This Home
As of February 2025This 2X6 framed custom built one owner home boasts 6 bedrooms, 5-1/2 bathrooms. 6 heated garage bays, 6 fireplaces. Vaulted great room with wood fieldstone fireplace. Very large Gourmet kitchen with commercial Viking Stainless appliances, granite countertops. All hard wood and tile flooring throughout! Finished basement with 8 Seat Theater, fireplace and a fabulous 24' Bar! One acre of park like yard surrounded by 20' tall Blue spruces and waterfalls. The built in pool has an automatic locking security cover. Fire pit, built in hot tub, outdoor stone cooking oven and more. Entire home automatic transfer generator keeps the electric on during those unexpected storms. This is a “Smart-Home”. Additional 1435 sq.ft. in finished basement. Please note: Seller is an agent owner.
Last Agent to Sell the Property
Robert Piazza
Listing by Northern Star Realty License #49PI1141449 Listed on: 03/05/2017
Home Details
Home Type
- Single Family
Est. Annual Taxes
- $16,689
Year Built
- Built in 1990
Lot Details
- 1.03 Acre Lot
- Lot Dimensions are 242 x 59
- Cul-De-Sac
- Partially Fenced Property
- Irregular Lot
- Sprinkler System
- Wooded Lot
- Private Yard
Home Design
- Colonial Architecture
- Partial Copper Plumbing
- Vinyl Construction Material
Interior Spaces
- 4,181 Sq Ft Home
- 2-Story Property
- Central Vacuum
- Dry Bar
- Ceiling Fan
- 6 Fireplaces
- Wood Burning Fireplace
- Gas Fireplace
- Thermal Windows
- Great Room
- Home Office
- Screened Porch
- Indoor Spa
- Sauna
Kitchen
- Eat-In Country Kitchen
- Gas Range
- Range Hood
- <<microwave>>
- Built-In Refrigerator
- Freezer
- Dishwasher
- Kitchen Island
- Granite Countertops
- Disposal
Flooring
- Wood
- Tile
Bedrooms and Bathrooms
- 6 Bedrooms
- <<bathWithWhirlpoolToken>>
Laundry
- Laundry on upper level
- Washer
Attic
- Full Attic
- Pull Down Stairs to Attic
Finished Basement
- Basement Fills Entire Space Under The House
- Sump Pump
- Laundry in Basement
Home Security
- Security System Owned
- Intercom
Parking
- 5 Car Attached Garage
- Garage Door Opener
Outdoor Features
- In Ground Pool
- Balcony
- Deck
- Shed
- Outdoor Grill
Utilities
- Forced Air Cooling System
- Heating System Uses Gas
- Programmable Thermostat
- Whole House Permanent Generator
- Gas Water Heater
- High Speed Internet
- Cable TV Available
Community Details
- Boat Dock
Listing and Financial Details
- Assessor Parcel Number 146089-173-180-0005-003-100
Ownership History
Purchase Details
Home Financials for this Owner
Home Financials are based on the most recent Mortgage that was taken out on this home.Purchase Details
Home Financials for this Owner
Home Financials are based on the most recent Mortgage that was taken out on this home.Purchase Details
Similar Homes in Orchard Park, NY
Home Values in the Area
Average Home Value in this Area
Purchase History
| Date | Type | Sale Price | Title Company |
|---|---|---|---|
| Warranty Deed | $925,000 | Chicago Title Insurance Co | |
| Warranty Deed | $925,000 | Chicago Title Insurance Co | |
| Warranty Deed | $718,800 | None Available | |
| Warranty Deed | $718,800 | None Available | |
| Corporate Deed | -- | -- | |
| Corporate Deed | -- | -- |
Mortgage History
| Date | Status | Loan Amount | Loan Type |
|---|---|---|---|
| Open | $693,750 | New Conventional | |
| Closed | $693,750 | New Conventional | |
| Previous Owner | $360,000 | New Conventional | |
| Previous Owner | $200,000 | Credit Line Revolving |
Property History
| Date | Event | Price | Change | Sq Ft Price |
|---|---|---|---|---|
| 02/18/2025 02/18/25 | Sold | $925,000 | +6.9% | $174 / Sq Ft |
| 11/23/2024 11/23/24 | Pending | -- | -- | -- |
| 11/11/2024 11/11/24 | For Sale | $865,000 | +20.3% | $163 / Sq Ft |
| 05/01/2017 05/01/17 | Sold | $718,800 | 0.0% | $172 / Sq Ft |
| 03/23/2017 03/23/17 | Pending | -- | -- | -- |
| 03/05/2017 03/05/17 | For Sale | $718,800 | -- | $172 / Sq Ft |
Tax History Compared to Growth
Tax History
| Year | Tax Paid | Tax Assessment Tax Assessment Total Assessment is a certain percentage of the fair market value that is determined by local assessors to be the total taxable value of land and additions on the property. | Land | Improvement |
|---|---|---|---|---|
| 2024 | -- | $329,300 | $49,000 | $280,300 |
| 2023 | $20,453 | $329,300 | $49,000 | $280,300 |
| 2022 | $20,292 | $329,300 | $49,000 | $280,300 |
| 2021 | $20,487 | $329,300 | $49,000 | $280,300 |
| 2020 | $19,799 | $329,300 | $49,000 | $280,300 |
| 2019 | $16,130 | $329,300 | $49,000 | $280,300 |
| 2018 | $19,036 | $329,300 | $49,000 | $280,300 |
| 2017 | $6,284 | $329,300 | $49,000 | $280,300 |
| 2016 | $16,252 | $306,900 | $49,000 | $257,900 |
| 2015 | -- | $306,900 | $49,000 | $257,900 |
| 2014 | -- | $306,400 | $49,000 | $257,400 |
Agents Affiliated with this Home
-
Melissa Weidner

Seller's Agent in 2025
Melissa Weidner
Hunt Real Estate
(716) 982-3084
15 in this area
142 Total Sales
-
Ryan Daley

Buyer's Agent in 2025
Ryan Daley
Keller Williams Realty Lancaster
(716) 949-5189
37 in this area
366 Total Sales
-
R
Seller's Agent in 2017
Robert Piazza
Northern Star Realty
-
Maxine Destefano

Buyer's Agent in 2017
Maxine Destefano
MJ Peterson Real Estate Inc.
(716) 912-8140
2 in this area
50 Total Sales
Map
Source: Western New York Real Estate Information Services (WNYREIS)
MLS Number: B1029235
APN: 146089-173-180-0005-003-100
- 25 Springcreek Dr
- 85 South Ln
- 30 Curley Dr
- 6879 Jewett Holmwood Rd
- 55 Curley Dr
- 2 Timothy Dr
- 6699 Jewett Holmwood Rd
- 100 Squire Dr
- 0 Ellicott Rd Unit B1595414
- VL Southwestern Blvd
- 62 Deer Run
- 6599 Jewett Holmwood Rd
- 45 Deer Run
- 152 Bridle Path
- 5293 Chestnut Ridge Rd Unit E
- 5301 Chestnut Ridge Rd Unit G
- 53 Hillsboro Dr
- 7395 Jewett Holmwood Rd
- 51 Hillsboro Dr
- 7424 Jewett Holmwood Rd
