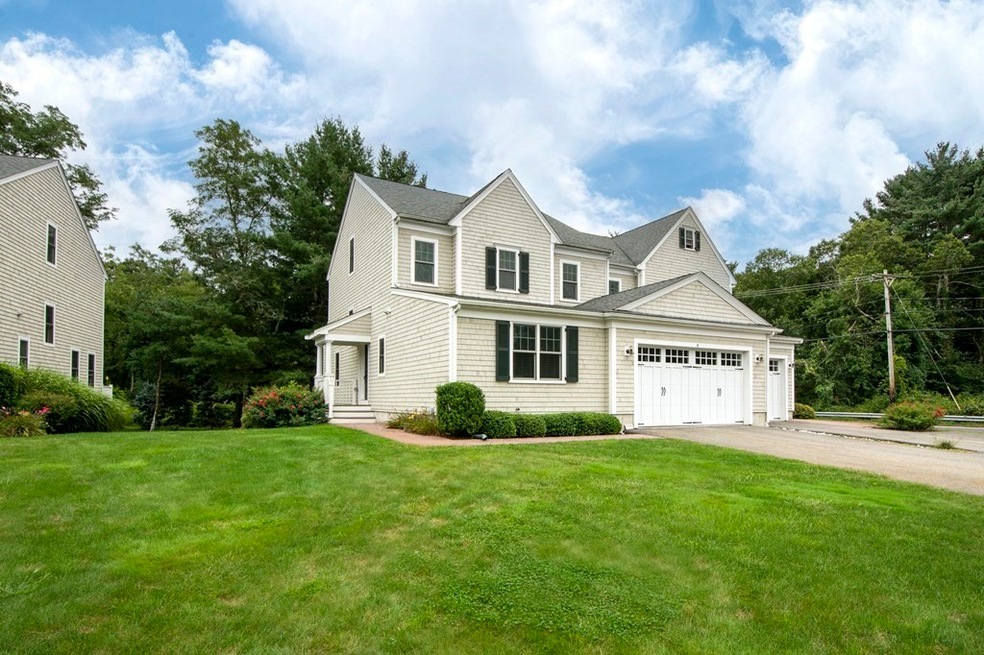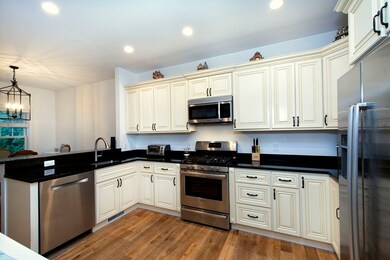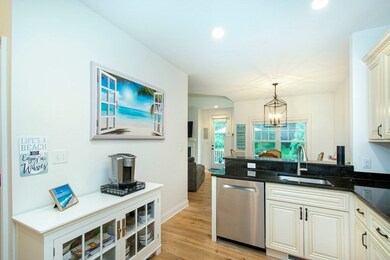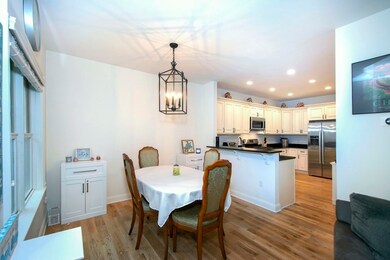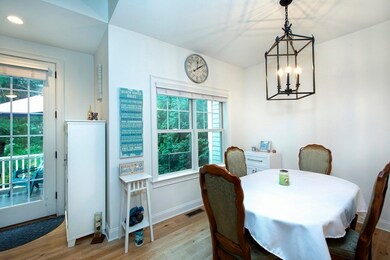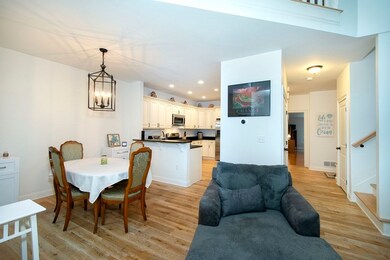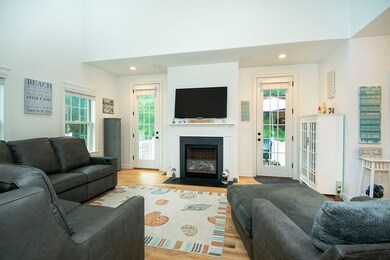
4 Reserve Way Unit 4 Duxbury, MA 02332
Highlights
- Golf Course Community
- Medical Services
- Landscaped Professionally
- Alden School Rated A-
- Open Floorplan
- Deck
About This Home
As of October 2022*****ANY OFFERS ARE DUE BY MONDAY 9/12 AT 3PM*****Welcome to "the Reserve at Duxbury" Nantucket style town homes surrounded by 18 Acres of privcy .This special home offers the perfect amount of space combined with a versatile floor plan and finishing touches giving it a coastal feel.The highly desirable first floor master suite has newer hardwood flooring, a private bath and walk-in closet.The kitchen is appointed with light custom cabinetry, granite countertops and upscale appliances.The open floor plan allows for the ultimate in entertaining space with soaring ceilings, a gas fireplace surrounded by double french doors leading out to the private deck overlooking landscaped grounds. Two additional bedrooms, a loft and guest bath complete the second floor.The newly finished lower level offers a family room and office/exercise room..Bonus Two Car Garage-Central Air-Third Floor Walk Up-and New Carpet. Close proximity to the highway, schools and beaches. Condo living at it's best!
Last Agent to Sell the Property
William Raveis R.E. & Home Services Listed on: 09/07/2022

Townhouse Details
Home Type
- Townhome
Est. Annual Taxes
- $7,305
Year Built
- Built in 2013
Lot Details
- Near Conservation Area
- Landscaped Professionally
- Sprinkler System
HOA Fees
- $459 Monthly HOA Fees
Parking
- 2 Car Attached Garage
- Parking Storage or Cabinetry
- Garage Door Opener
- Open Parking
- Off-Street Parking
Home Design
- Frame Construction
- Shingle Roof
Interior Spaces
- 2,793 Sq Ft Home
- 3-Story Property
- Open Floorplan
- Cathedral Ceiling
- Recessed Lighting
- Light Fixtures
- Insulated Windows
- Window Screens
- Insulated Doors
- Living Room with Fireplace
- Loft
- Home Gym
- Basement
- Exterior Basement Entry
Kitchen
- Breakfast Bar
- <<microwave>>
- ENERGY STAR Qualified Refrigerator
- <<ENERGY STAR Qualified Dishwasher>>
- Stainless Steel Appliances
- <<energyStarCooktopToken>>
- Solid Surface Countertops
Flooring
- Wood
- Wall to Wall Carpet
- Ceramic Tile
- Vinyl
Bedrooms and Bathrooms
- 3 Bedrooms
- Primary Bedroom on Main
- Linen Closet
- Walk-In Closet
- Double Vanity
- Pedestal Sink
- <<tubWithShowerToken>>
- Separate Shower
Laundry
- Laundry on main level
- Electric Dryer Hookup
Eco-Friendly Details
- Energy-Efficient Thermostat
Outdoor Features
- Deck
- Porch
Location
- Property is near public transit
- Property is near schools
Schools
- Chandler Elementary School
- DMS Middle School
- DHS High School
Utilities
- Forced Air Heating and Cooling System
- 2 Cooling Zones
- 2 Heating Zones
- Heating System Uses Natural Gas
- 150 Amp Service
- Natural Gas Connected
- Gas Water Heater
- Private Sewer
- High Speed Internet
- Cable TV Available
Listing and Financial Details
- Assessor Parcel Number 4893404
Community Details
Overview
- Association fees include insurance, maintenance structure, road maintenance, ground maintenance, snow removal
- 20 Units
- The Reserve Community
Amenities
- Medical Services
- Common Area
- Shops
Recreation
- Golf Course Community
- Tennis Courts
- Community Pool
- Jogging Path
Pet Policy
- Call for details about the types of pets allowed
Similar Homes in Duxbury, MA
Home Values in the Area
Average Home Value in this Area
Property History
| Date | Event | Price | Change | Sq Ft Price |
|---|---|---|---|---|
| 10/14/2022 10/14/22 | Sold | $725,000 | +3.7% | $260 / Sq Ft |
| 09/12/2022 09/12/22 | Pending | -- | -- | -- |
| 09/07/2022 09/07/22 | For Sale | $699,000 | +27.1% | $250 / Sq Ft |
| 01/07/2020 01/07/20 | Sold | $549,900 | 0.0% | $304 / Sq Ft |
| 11/10/2019 11/10/19 | Pending | -- | -- | -- |
| 10/10/2019 10/10/19 | Price Changed | $549,900 | -1.8% | $304 / Sq Ft |
| 09/23/2019 09/23/19 | Price Changed | $560,000 | -1.7% | $309 / Sq Ft |
| 09/11/2019 09/11/19 | For Sale | $569,900 | -- | $315 / Sq Ft |
Tax History Compared to Growth
Agents Affiliated with this Home
-
Christine Daley

Seller's Agent in 2022
Christine Daley
William Raveis R.E. & Home Services
(781) 760-2205
62 Total Sales
-
Festa Beers Fole Real Estate Team
F
Buyer's Agent in 2022
Festa Beers Fole Real Estate Team
William Raveis R.E. & Home Services
(617) 839-5300
58 Total Sales
Map
Source: MLS Property Information Network (MLS PIN)
MLS Number: 73033755
- 10 Enterprise St Unit 2
- 188 Church St
- 9 S Pasture Ln
- 41 Westford Farm Rd
- 1 Westford Farm Rd
- 25 Hawthorn Hill
- 62 Teakettle Ln
- 10 Hawthorn Hill
- 5 Adelaide Way
- 521 West St Unit 16
- 635 West St
- 225 Lincoln St Unit G3
- 225 Lincoln St Unit B1
- 56 Pownal St
- 149 Acorn St
- 21 River Ln
- 54 Chapel St
- 16 Fieldstone Farm Way
- 152 Acorn St
- 52 Shirley St
