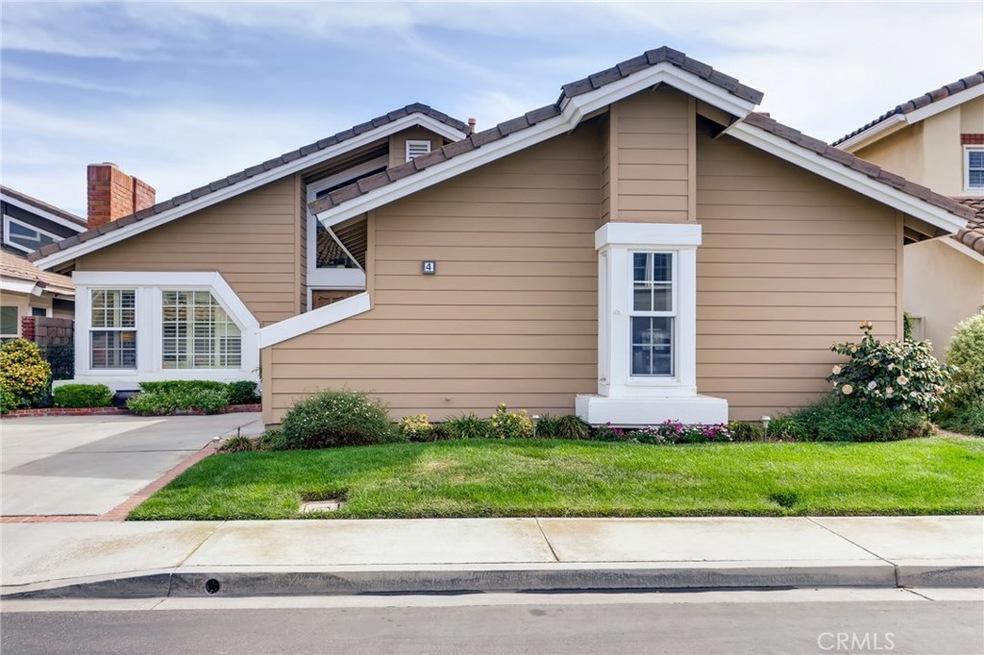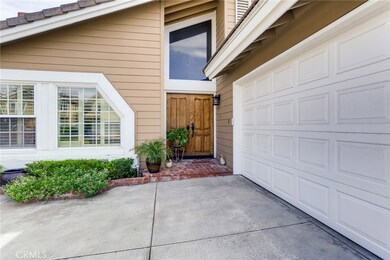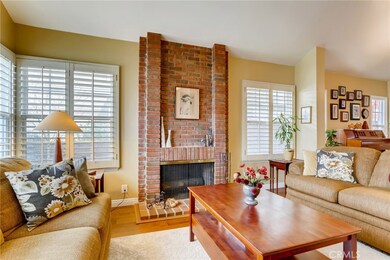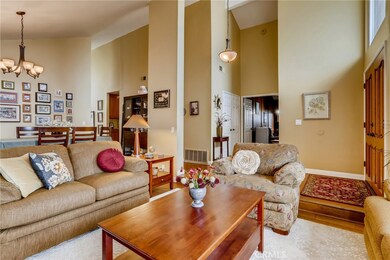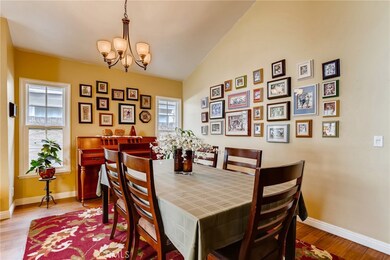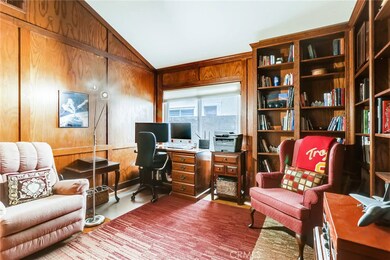
4 Ribera Irvine, CA 92620
Northwood NeighborhoodHighlights
- Heated Spa
- Gated Community
- Cathedral Ceiling
- Santiago Hills Elementary School Rated A
- Traditional Architecture
- Wood Flooring
About This Home
As of September 2020Absolutely stunning design details throughout this 4 bedroom, 2 bath home with 1974 square feet in Irvine! Located in the gated community of Windstream, this rare one story unit is situated in the Northwood Village. Lots of natural light and high ceilings, maple wood flooring throughout, built in floor-to-ceiling wood bookshelves and two gas fireplaces in the main living and family rooms, one gray hued stone and the other brick. A beautiful kitchen is complete with a sklylight, silestone countertops, stainless steel appliances, wood cabinetry, an open layout and garden window above the sink. All of the bedrooms offer hardwood flooring and soft natural lighting, and both bathrooms are gorgeous with tile floors and surround. Newer sprinkler controller. Newer home windows and sliding doors, with soundproof energy efficient double paned windows. Community amenities include a sparkling pool, spa, picnic area, and tennis court. Two car garage. Central AC. Exterior high quality fiber sidings, Smart technology sprinkler controls. Pristine landscaping in the private and tranquil yard. A really special home inside and out!
Last Agent to Sell the Property
Homecoin.com License #01523060 Listed on: 06/17/2020
Home Details
Home Type
- Single Family
Est. Annual Taxes
- $10,954
Year Built
- Built in 1980
Lot Details
- 5,500 Sq Ft Lot
- Block Wall Fence
- Fence is in good condition
- Landscaped
- Level Lot
- Sprinkler System
- Front Yard
- Density is up to 1 Unit/Acre
HOA Fees
- $186 Monthly HOA Fees
Parking
- 2 Car Attached Garage
- 2 Open Parking Spaces
- Parking Available
- Side Facing Garage
- Driveway
Home Design
- Traditional Architecture
- Turnkey
- Planned Development
- Slab Foundation
- Fire Rated Drywall
- Interior Block Wall
- Tile Roof
- Fiberglass Siding
Interior Spaces
- 1,974 Sq Ft Home
- 1-Story Property
- Partially Furnished
- Built-In Features
- Cathedral Ceiling
- Ceiling Fan
- Skylights
- Double Pane Windows
- Shutters
- Drapes & Rods
- Double Door Entry
- Sliding Doors
- Insulated Doors
- Family Room with Fireplace
- Living Room
- Dining Room with Fireplace
- Library
Kitchen
- Eat-In Kitchen
- Breakfast Bar
- Electric Oven
- <<selfCleaningOvenToken>>
- Electric Cooktop
- <<microwave>>
- Freezer
- Water Line To Refrigerator
- Dishwasher
- Tile Countertops
Flooring
- Wood
- Tile
Bedrooms and Bathrooms
- 4 Main Level Bedrooms
- Walk-In Closet
- 2 Full Bathrooms
- Bidet
- Dual Sinks
- Dual Vanity Sinks in Primary Bathroom
- Low Flow Toliet
- Soaking Tub
- <<tubWithShowerToken>>
- Walk-in Shower
- Low Flow Shower
- Exhaust Fan In Bathroom
Laundry
- Laundry Room
- Dryer
- Washer
- 220 Volts In Laundry
Home Security
- Fire and Smoke Detector
- Fire Sprinkler System
Eco-Friendly Details
- Energy-Efficient Appliances
- ENERGY STAR Qualified Equipment for Heating
Pool
- Heated Spa
- In Ground Spa
Schools
- Santiago Hills Elementary School
- Sierra Vista Middle School
- Northwood High School
Utilities
- Ducts Professionally Air-Sealed
- Forced Air Heating and Cooling System
- 220 Volts
- Natural Gas Connected
- Water Heater
- Cable TV Available
Additional Features
- Accessible Parking
- Covered patio or porch
Listing and Financial Details
- Tax Lot 108
- Tax Tract Number 9322
- Assessor Parcel Number 53017129
Community Details
Overview
- Northwood Association, Phone Number (949) 838-3252
Amenities
- Picnic Area
Recreation
- Tennis Courts
- Sport Court
- Community Pool
- Community Spa
- Bike Trail
Security
- Resident Manager or Management On Site
- Gated Community
Ownership History
Purchase Details
Home Financials for this Owner
Home Financials are based on the most recent Mortgage that was taken out on this home.Purchase Details
Purchase Details
Home Financials for this Owner
Home Financials are based on the most recent Mortgage that was taken out on this home.Similar Homes in Irvine, CA
Home Values in the Area
Average Home Value in this Area
Purchase History
| Date | Type | Sale Price | Title Company |
|---|---|---|---|
| Grant Deed | $985,000 | First American Title Company | |
| Interfamily Deed Transfer | -- | None Available | |
| Grant Deed | $374,000 | Chicago Title Co |
Mortgage History
| Date | Status | Loan Amount | Loan Type |
|---|---|---|---|
| Open | $436,455 | New Conventional | |
| Previous Owner | $738,750 | New Conventional | |
| Previous Owner | $284,000 | New Conventional | |
| Previous Owner | $344,000 | Unknown | |
| Previous Owner | $360,000 | Unknown | |
| Previous Owner | $292,000 | Unknown | |
| Previous Owner | $20,000 | Credit Line Revolving | |
| Previous Owner | $299,200 | No Value Available |
Property History
| Date | Event | Price | Change | Sq Ft Price |
|---|---|---|---|---|
| 07/18/2025 07/18/25 | For Sale | $1,850,000 | +87.8% | $925 / Sq Ft |
| 09/29/2020 09/29/20 | Sold | $985,000 | -1.5% | $499 / Sq Ft |
| 06/22/2020 06/22/20 | Pending | -- | -- | -- |
| 06/17/2020 06/17/20 | For Sale | $999,850 | -- | $507 / Sq Ft |
Tax History Compared to Growth
Tax History
| Year | Tax Paid | Tax Assessment Tax Assessment Total Assessment is a certain percentage of the fair market value that is determined by local assessors to be the total taxable value of land and additions on the property. | Land | Improvement |
|---|---|---|---|---|
| 2024 | $10,954 | $1,045,289 | $817,901 | $227,388 |
| 2023 | $10,670 | $1,024,794 | $801,864 | $222,930 |
| 2022 | $10,470 | $1,004,700 | $786,141 | $218,559 |
| 2021 | $10,303 | $985,000 | $770,726 | $214,274 |
| 2020 | $5,648 | $536,112 | $322,044 | $214,068 |
| 2019 | $5,522 | $525,600 | $315,729 | $209,871 |
| 2018 | $5,423 | $515,295 | $309,539 | $205,756 |
| 2017 | $5,310 | $505,192 | $303,470 | $201,722 |
| 2016 | $5,075 | $495,287 | $297,520 | $197,767 |
| 2015 | $4,945 | $487,848 | $293,051 | $194,797 |
| 2014 | $4,848 | $478,292 | $287,310 | $190,982 |
Agents Affiliated with this Home
-
Affie Setoodeh

Seller's Agent in 2025
Affie Setoodeh
CENTURY 21 Affiliated
(949) 510-0740
29 in this area
89 Total Sales
-
Melody Setoodehnia
M
Seller Co-Listing Agent in 2025
Melody Setoodehnia
CENTURY 21 Affiliated
(949) 551-7000
18 in this area
37 Total Sales
-
Jonathan Minerick

Seller's Agent in 2020
Jonathan Minerick
Homecoin.com
(888) 400-2513
2 in this area
6,482 Total Sales
Map
Source: California Regional Multiple Listing Service (CRMLS)
MLS Number: TR20117040
APN: 530-171-29
