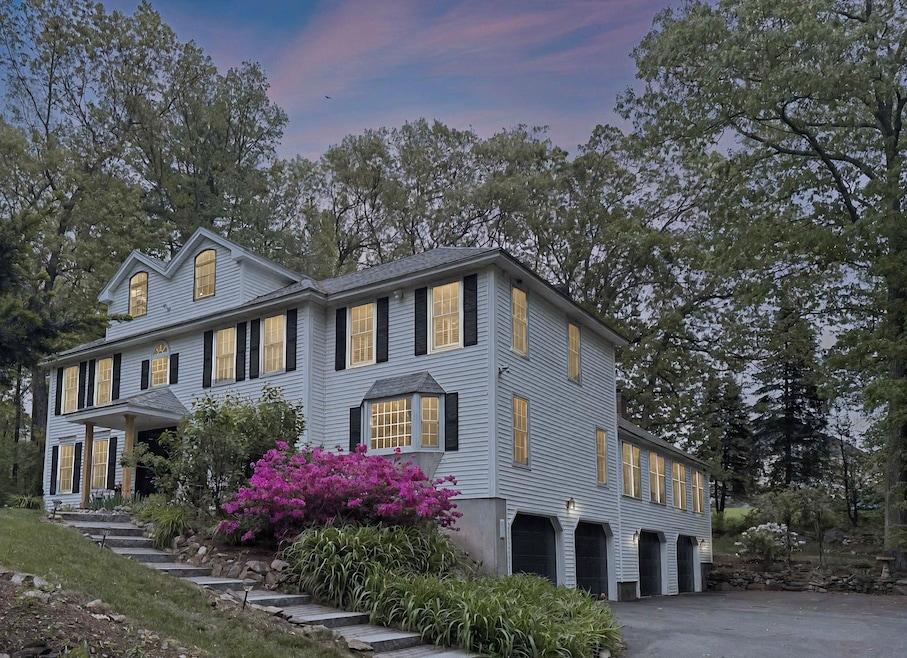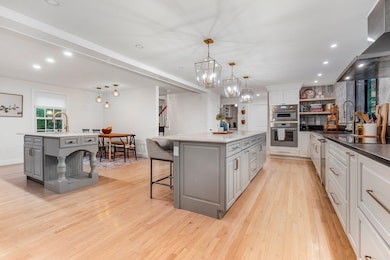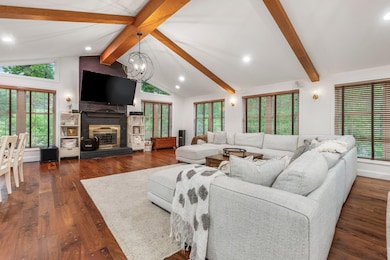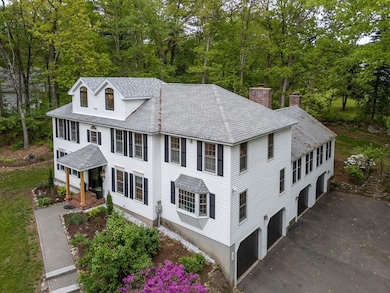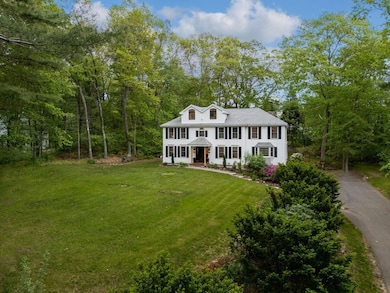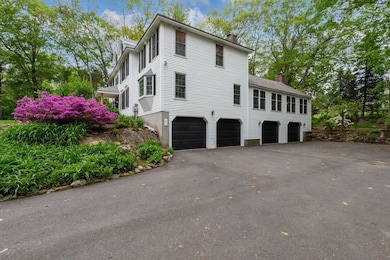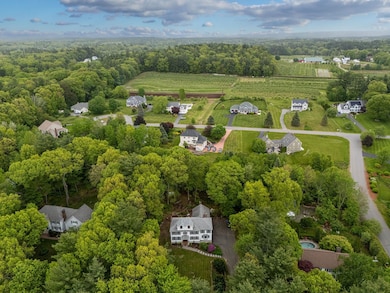
4 Rockwood Ln Londonderry, NH 03053
Estimated payment $7,087/month
Highlights
- Colonial Architecture
- Kitchen Island
- Ceiling Fan
- Wood Flooring
- Forced Air Heating and Cooling System
- 4 Car Garage
About This Home
BACK ON THE MARKET on 7/15-due to a home sale contingency.
Step into timeless sophistication with this custom-designed 5/6 bedroom, 3.5 bathroom Colonial estate, privately situated on a meticulously landscaped 1.16-acre cul-de-sac lot in one of Londonderry’s most distinguished neighborhoods. Thoughtfully crafted for both elegant entertaining and everyday living, this stunning home offers expansive, light-filled interiors with exceptional detail and comfort throughout.
The gourmet kitchen is a chef’s dream, flowing effortlessly into the oversized Great Room with dramatic cathedral ceilings, gleaming rock maple flooring, a cozy wood-burning fireplace, and double doors that open onto an expansive deck—perfect for outdoor dining or relaxing amid serene natural surroundings.
The main floor also offers formal dining and living rooms, a cozy den, a bright home office, a well-appointed laundry room, and a stylish half bath. Upstairs, the luxurious primary suite features a private en-suite bath, while three additional generously sized bedrooms and two full bathrooms provide ample space for family and guests. The finished attic adds a flexible fifth bedroom or bonus room to suit your needs.
Notable extras include a four-car garage with workshop area, newer HVAC system, 200-amp electrical service with subpanel, standby generator, a full unfinished basement with mudroom and workshop potential, and a full irrigation system.
Elegant, private, and exceptionally spacious.
Listing Agent
HomeSmart Success Realty LLC Brokerage Phone: 603-233-7760 License #070649 Listed on: 05/23/2025

Home Details
Home Type
- Single Family
Est. Annual Taxes
- $12,000
Year Built
- Built in 1991
Lot Details
- 1.16 Acre Lot
- Property fronts a private road
- Property is zoned AR-I
Parking
- 4 Car Garage
Home Design
- Colonial Architecture
- Concrete Foundation
- Wood Frame Construction
- Shingle Roof
Interior Spaces
- 4,136 Sq Ft Home
- Property has 2 Levels
- Ceiling Fan
- Dining Area
- Basement
- Interior Basement Entry
Kitchen
- Range Hood
- Microwave
- Kitchen Island
Flooring
- Wood
- Tile
Bedrooms and Bathrooms
- 6 Bedrooms
Laundry
- Dryer
- Washer
Utilities
- Forced Air Heating and Cooling System
- Private Water Source
- Septic Tank
- Cable TV Available
Listing and Financial Details
- Legal Lot and Block 012 / 049
- Assessor Parcel Number 005
Map
Home Values in the Area
Average Home Value in this Area
Tax History
| Year | Tax Paid | Tax Assessment Tax Assessment Total Assessment is a certain percentage of the fair market value that is determined by local assessors to be the total taxable value of land and additions on the property. | Land | Improvement |
|---|---|---|---|---|
| 2024 | $12,000 | $743,500 | $221,500 | $522,000 |
| 2023 | $11,636 | $743,500 | $221,500 | $522,000 |
| 2022 | $10,900 | $589,800 | $166,100 | $423,700 |
| 2021 | $10,841 | $589,800 | $166,100 | $423,700 |
| 2020 | $11,513 | $572,500 | $135,200 | $437,300 |
| 2019 | $11,101 | $572,500 | $135,200 | $437,300 |
| 2018 | $11,126 | $513,400 | $112,100 | $401,300 |
| 2017 | $11,095 | $513,400 | $112,100 | $401,300 |
| 2016 | $11,038 | $513,400 | $112,100 | $401,300 |
| 2015 | $10,792 | $513,400 | $112,100 | $401,300 |
| 2014 | $10,828 | $513,400 | $112,100 | $401,300 |
| 2011 | -- | $522,300 | $112,100 | $410,200 |
Property History
| Date | Event | Price | Change | Sq Ft Price |
|---|---|---|---|---|
| 06/24/2025 06/24/25 | Price Changed | $1,099,000 | -4.4% | $266 / Sq Ft |
| 05/23/2025 05/23/25 | For Sale | $1,150,000 | +70.4% | $278 / Sq Ft |
| 12/28/2021 12/28/21 | Sold | $675,000 | 0.0% | $186 / Sq Ft |
| 11/22/2021 11/22/21 | Off Market | $675,000 | -- | -- |
| 11/18/2021 11/18/21 | Pending | -- | -- | -- |
| 11/17/2021 11/17/21 | Pending | -- | -- | -- |
| 11/03/2021 11/03/21 | Price Changed | $679,900 | -0.7% | $187 / Sq Ft |
| 10/14/2021 10/14/21 | Price Changed | $685,000 | -2.0% | $188 / Sq Ft |
| 09/10/2021 09/10/21 | Price Changed | $699,000 | -1.5% | $192 / Sq Ft |
| 08/25/2021 08/25/21 | For Sale | $710,000 | -- | $195 / Sq Ft |
Purchase History
| Date | Type | Sale Price | Title Company |
|---|---|---|---|
| Warranty Deed | $675,000 | None Available |
Mortgage History
| Date | Status | Loan Amount | Loan Type |
|---|---|---|---|
| Open | $641,250 | Purchase Money Mortgage | |
| Previous Owner | $75,000 | Unknown |
Similar Homes in Londonderry, NH
Source: PrimeMLS
MLS Number: 5042763
APN: LOND-000005-000000-000049-000012
- 16 Premier Dr
- 7 Angelo Ln
- 47 Wiley Hill Rd
- 7 Lorraine Dr
- 7 Bunker Hill Dr
- 55 Wiley Hill Rd
- 9 Coleman Place Unit B
- 6 Mont Vernon Dr
- 18 Severance Dr
- 86 High Range Rd
- 15 Dianna Rd
- 2 Delphi Way
- 6 Delphi Way
- 4 Delphi Way
- 1 Delphi Way Unit 10
- 8 Delphi Way
- 8 Quincy Rd Unit B
- 26 Wilshire Dr
- 33 Pendleton Ln
- 32 Holton Cir
- 4 Jessica Ln
- 65 Kienia Rd Unit B
- 255 Derry Rd
- 114 Fieldstone Dr
- 114 Fieldstone Dr Unit 114
- 16 Boulder Dr Unit A
- 137 Kendall Pond Rd
- 137 Kendall Pond Rd Unit A
- 30 Main St
- 41 Gov Bell Dr
- 9 Charleston Ave
- 30 Stonehenge Rd
- 62 Hovey Rd
- 246 Daniel Webster Hwy
- 3 Gilbert Dr
- 10 Center St
- 360 Daniel Webster Hwy
- 2 Executive Park Dr
- 39 South Ave Unit 2
- 1 Vanderbilt Dr
