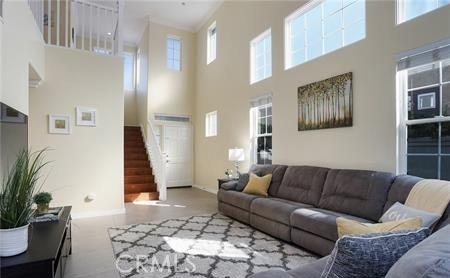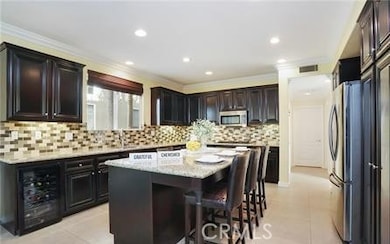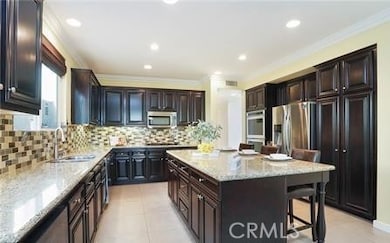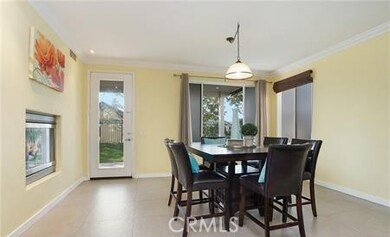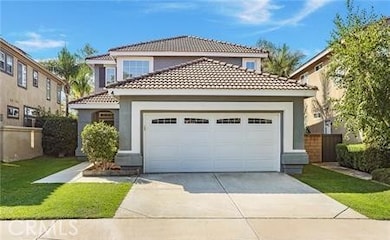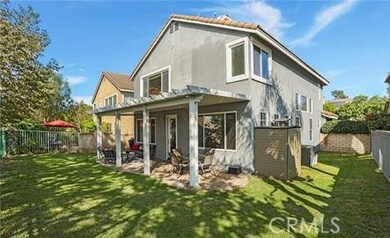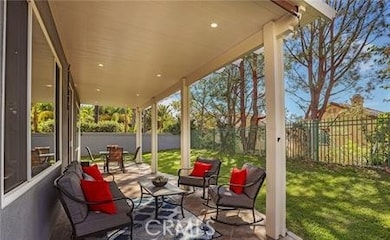4 Saint Annes Trabuco Canyon, CA 92679
Highlights
- Golf Course Community
- View of Trees or Woods
- Community Pool
- Tijeras Creek Elementary School Rated A
- Main Floor Bedroom
- 2 Car Attached Garage
About This Home
Beautiful upgraded home located in the prestigious guard gated community of Dove Canyon. The 4-bedroom, 3 bath home with one bedroom and bath downstairs is ideal for a growing family. The remodeled large kitchen with the large center island and breakfast bar is great for family gatherings. This kitchen boasts with ample cabinet space, stainless steel appliances plus a wine cooler. It opens to a great family room with a fireplace which is currently used as an additional eating area. The large master bedroom is located on the second level and the master bath has been recently upgraded. It also includes a large walk in closet with organizers. The secondary bedrooms are well sized and share a bathroom upstairs. Contemporary flooring downstairs and crown moldings throughout the home are added bonus. Walking distance to the playground, basketball court and all the hiking and biking trails. You can also take advantage of the resort like Dove Canyon amenities including a Jr. Olympic size pool, 4 lighted tennis courts and the country club. Located in the award-winning Capistrano Unified School District plus plenty of excellent private schools. Don’t miss the opportunity to see this beautiful home.
Listing Agent
IRN Realty Brokerage Phone: 9492469778 License #01982919 Listed on: 11/03/2025

Home Details
Home Type
- Single Family
Est. Annual Taxes
- $9,252
Year Built
- Built in 1995
Lot Details
- 4,725 Sq Ft Lot
- Density is up to 1 Unit/Acre
Parking
- 2 Car Attached Garage
Home Design
- Entry on the 1st floor
Interior Spaces
- 2,293 Sq Ft Home
- 2-Story Property
- Crown Molding
- Entryway
- Family Room
- Living Room with Fireplace
- Views of Woods
- Laundry Room
Bedrooms and Bathrooms
- 4 Bedrooms | 1 Main Level Bedroom
- 3 Full Bathrooms
Additional Features
- Exterior Lighting
- Forced Air Heating and Cooling System
Listing and Financial Details
- Security Deposit $5,850
- Rent includes association dues
- 12-Month Minimum Lease Term
- Available 11/16/25
- Tax Lot 12
- Tax Tract Number 13135
- Assessor Parcel Number 80458112
Community Details
Overview
- Property has a Home Owners Association
- Hidden Ridge Villas Subdivision
Recreation
- Golf Course Community
- Community Pool
- Park
Pet Policy
- Pets Allowed
- Pet Deposit $300
Map
Source: California Regional Multiple Listing Service (CRMLS)
MLS Number: OC25253251
APN: 804-581-12
- 30 Wakonda
- 14 Meridian
- 65 Summitcrest
- 22442 Via Pajaro
- 31742 Contijo Way
- 3 Snowdon
- 35 Muirfield
- 11 Golf Ridge Dr
- 6 Muirfield
- 49 Golf Ridge Dr
- 28 Lawnridge
- 3 Greenspring
- 33 Bell Canyon Dr
- 15 Ravensridge
- 32055 Camino Del Cielo
- 31945 La Subida Dr
- 21861 Caminito Dr
- 3 De Soto Way
- 2 Field Point
- 6 Barneburg
- 6 Villamoura
- 6 Lakeridge
- 17 Briercliff
- 28 Lawnridge
- 31632 Trigo Trail
- 1 San Vincente
- 12 Via Amistosa
- 3 Via Sincera
- 9 Via Cresta
- 52 Via Pamplona
- 28 Via Esperanza
- 11 Wild Horse Loop Unit 72
- 108 Flor de Sol Unit 72
- 31872 Joshua Dr
- 23 Paseo Acebo
- 17 Paseo Dalia
- 31601 Vía Conejo
- 246 Montana Del Lago Dr
- 22482 Alma Aldea
- 211 Montana Del Lago Dr
