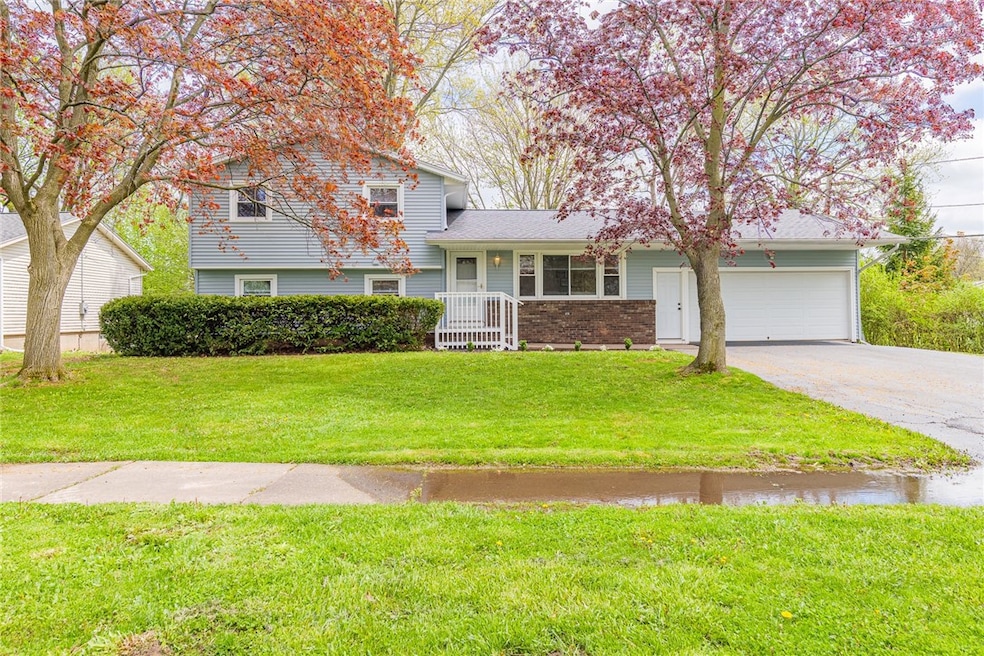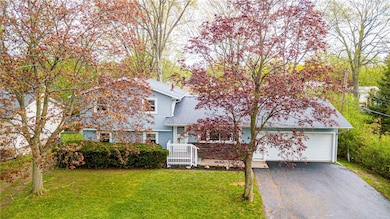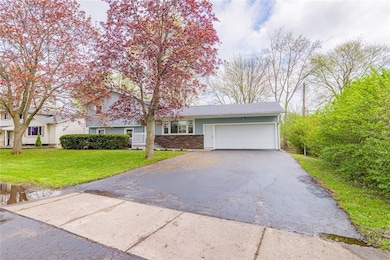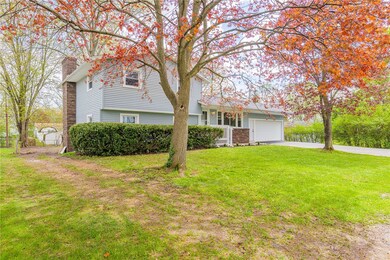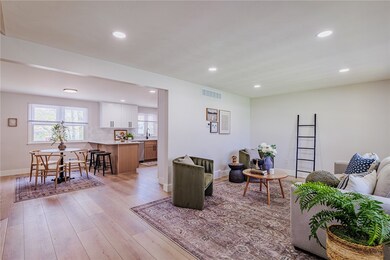Welcome to 4 Sands Rd — where modern luxury meets effortless living. This stunning 4-bedroom, 2-bathroom split-level home has been professionally renovated from top to bottom with no detail overlooked, offering truly turn-key convenience for the next lucky owner. Step inside and be greeted by warm, wide-plank luxury vinyl flooring that flows seamlessly throughout the home. The open-concept living space leads into a completely reimagined eat-in kitchen, showcasing exquisite two-tone soft-close cabinetry, gleaming quartz countertops, a designer tile backsplash, and brand-new stainless steel appliances — a perfect setting for both everyday living and elegant entertaining. The lower level offers a spacious family room anchored by a classic brick wood-burning fireplace, a beautifully updated full bath, and a massive fourth bedroom ideal for guests, in-laws, or a private home office. Head downstairs to discover a fully finished basement with fresh new carpeting — a perfect flex space for a playroom, media room, or home gym. Upstairs, you'll find three generously sized bedrooms, all freshly carpeted, and a stylishly updated full bathroom. Every room is bathed in natural light, thanks to newer energy-efficient vinyl windows throughout. Additional updates include: Fresh interior paint, All new contemporary light fixtures, Updated electrical, Tear-off roof, furnace, Central A/C and hot water tank (all within the past 6 years), Maintenance-free vinyl siding and an Attached 2.5-car garage with a brand new insulated door. Outside, enjoy a deep and expansive partially fenced backyard — set to be professionally hydro-seeded prior to closing — offering endless potential for entertaining, relaxing, or gardening. All that’s left to do is move in and enjoy. Open House: Saturday 5/10, 12–2 PM. Delayed negotiations: All offers due Tuesday 5/13 at 5 PM.

