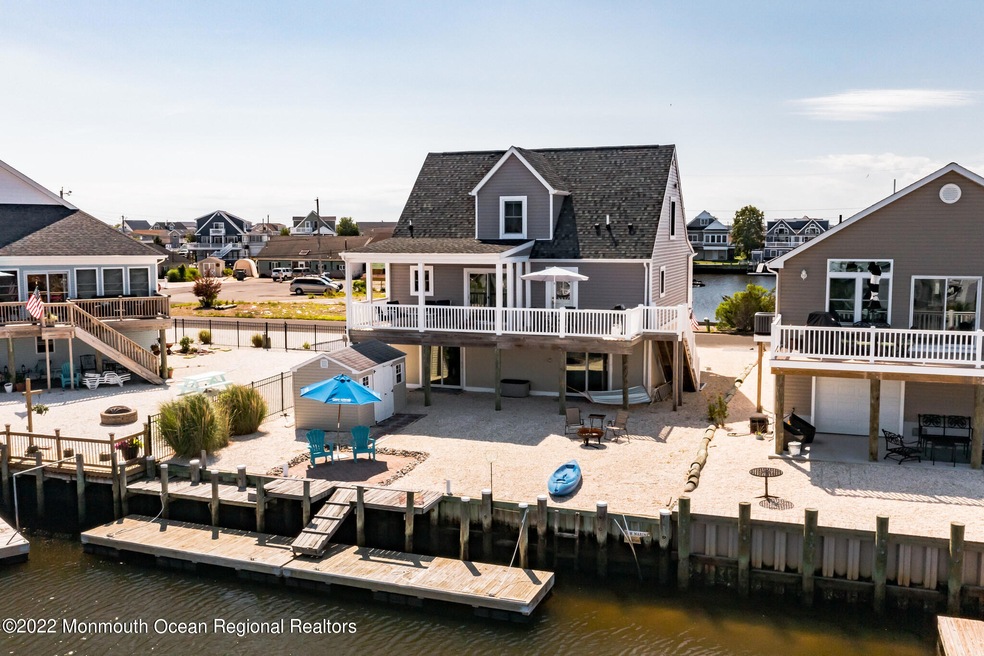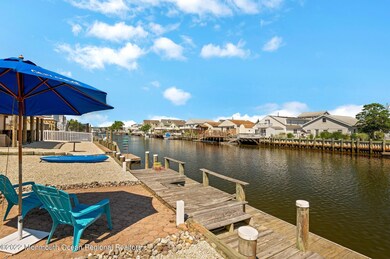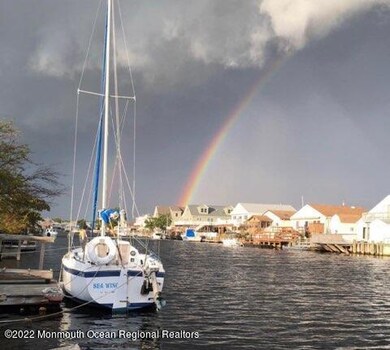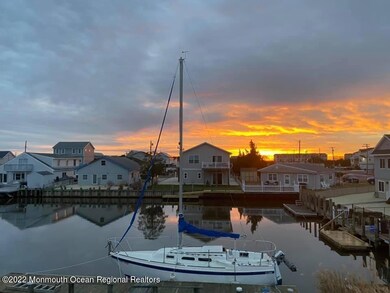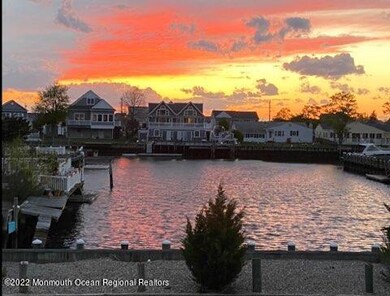
Highlights
- Water Views
- Parking available for a boat
- Home fronts a lagoon or estuary
- Docks
- Outdoor Pool
- Property near a lagoon
About This Home
As of July 2023Spectacular water & sunset views from front & back of this spacious custom waterfront 3 bedroom 2.5 bath cape with primary bedroom with full bath and laundry area on main level. Custom kitchen, stainless steel appliances, center island, dining area overlooking water (actual water views from every room of this fine home). Oversized attached direct entry garage with tons of storage as well as a huge storage shed on the professionally stoned landscaped property with stationary and 40 foot floating dock on deep wide lagoon with quick bay access (lagoon in this area are being dredged at the moment - future special assessment for dredging will apply). Upstairs are 2 more spacious bedrooms with plenty of closets and water views as well and a full bath. This is a must see home! 20 minute boat ride to Long Beach Island & Little Egg Harbor Inlet. Atlantis Golf Course . Kayak or wave run to Forsythe Wildlife Refuge and Tuckerton Beach. Enjoy Tuckerton Seaport's seasonal festivals, shops & Museums. Historic Smithville Village with quant shops, eateries & wine tasting are a mere 30 minutes away. Serenity and nature is awaiting you.
Last Buyer's Agent
Charles Geran
C21/ Action Plus Realty
Home Details
Home Type
- Single Family
Est. Annual Taxes
- $6,881
Year Built
- Built in 2017
Lot Details
- 4,792 Sq Ft Lot
- Lot Dimensions are 50 x 100
- Home fronts a lagoon or estuary
- Oversized Lot
Parking
- 1 Car Direct Access Garage
- Oversized Parking
- Workshop in Garage
- Double-Wide Driveway
- Parking available for a boat
Home Design
- Cape Cod Architecture
- Shingle Roof
- Vinyl Siding
- Piling Construction
Interior Spaces
- 1,470 Sq Ft Home
- 2-Story Property
- Ceiling Fan
- Recessed Lighting
- Light Fixtures
- Sliding Doors
- Water Views
Kitchen
- Stove
- Dishwasher
- Kitchen Island
Flooring
- Laminate
- Ceramic Tile
- Vinyl
Bedrooms and Bathrooms
- 3 Bedrooms
- Primary Bathroom is a Full Bathroom
- Primary Bathroom includes a Walk-In Shower
Outdoor Features
- Outdoor Pool
- Property near a lagoon
- Bulkhead
- Docks
- Deck
- Covered patio or porch
- Exterior Lighting
- Shed
- Storage Shed
Location
- Bayside
Schools
- Pinelands Regional High School
Utilities
- Forced Air Heating and Cooling System
- Heating System Uses Natural Gas
- Natural Gas Water Heater
Community Details
- No Home Owners Association
Listing and Financial Details
- Assessor Parcel Number 17-00325-14-00003
Ownership History
Purchase Details
Home Financials for this Owner
Home Financials are based on the most recent Mortgage that was taken out on this home.Purchase Details
Home Financials for this Owner
Home Financials are based on the most recent Mortgage that was taken out on this home.Purchase Details
Home Financials for this Owner
Home Financials are based on the most recent Mortgage that was taken out on this home.Similar Homes in the area
Home Values in the Area
Average Home Value in this Area
Purchase History
| Date | Type | Sale Price | Title Company |
|---|---|---|---|
| Bargain Sale Deed | $585,000 | Fidelity National Title | |
| Deed | $122,500 | -- | |
| Deed | $122,500 | -- |
Mortgage History
| Date | Status | Loan Amount | Loan Type |
|---|---|---|---|
| Open | $468,000 | New Conventional | |
| Previous Owner | $40,000 | Small Business Administration | |
| Previous Owner | $70,000 | Stand Alone Second | |
| Previous Owner | $50,000 | Credit Line Revolving | |
| Previous Owner | $150,000 | Unknown | |
| Previous Owner | $92,500 | No Value Available |
Property History
| Date | Event | Price | Change | Sq Ft Price |
|---|---|---|---|---|
| 07/26/2023 07/26/23 | Sold | $590,000 | -0.7% | $401 / Sq Ft |
| 07/10/2023 07/10/23 | Pending | -- | -- | -- |
| 05/25/2023 05/25/23 | For Sale | $594,000 | +1.5% | $404 / Sq Ft |
| 09/20/2022 09/20/22 | Sold | $585,000 | -2.3% | $398 / Sq Ft |
| 08/09/2022 08/09/22 | Pending | -- | -- | -- |
| 06/16/2022 06/16/22 | For Sale | $599,000 | -- | $407 / Sq Ft |
Tax History Compared to Growth
Tax History
| Year | Tax Paid | Tax Assessment Tax Assessment Total Assessment is a certain percentage of the fair market value that is determined by local assessors to be the total taxable value of land and additions on the property. | Land | Improvement |
|---|---|---|---|---|
| 2024 | $7,224 | $265,800 | $80,000 | $185,800 |
| 2023 | $6,996 | $255,700 | $80,000 | $175,700 |
| 2022 | $6,996 | $255,700 | $80,000 | $175,700 |
| 2021 | $6,881 | $255,700 | $80,000 | $175,700 |
| 2020 | $6,756 | $255,700 | $80,000 | $175,700 |
| 2019 | $6,520 | $255,700 | $80,000 | $175,700 |
| 2018 | $2,098 | $87,200 | $87,200 | $0 |
| 2017 | $2,072 | $87,200 | $87,200 | $0 |
| 2016 | $2,085 | $87,200 | $87,200 | $0 |
| 2015 | $2,109 | $87,200 | $87,200 | $0 |
| 2014 | $2,854 | $149,200 | $120,000 | $29,200 |
Agents Affiliated with this Home
-
J
Seller's Agent in 2023
Jennifer Francis
RE/MAX
-
Susan Spaschak

Buyer's Agent in 2023
Susan Spaschak
Weichert Realtors-Ship Bottom
(609) 618-1880
11 in this area
67 Total Sales
-
Kimberly Wojcik

Seller's Agent in 2022
Kimberly Wojcik
EXP Realty
(609) 709-5417
142 in this area
175 Total Sales
-
C
Buyer's Agent in 2022
Charles Geran
C21/ Action Plus Realty
Map
Source: MOREMLS (Monmouth Ocean Regional REALTORS®)
MLS Number: 22218695
APN: 17-00325-14-00003
- 8 N Captain Dr
- 8 N Captains Dr
- 1090 Radio Rd Unit C12
- 23 N Captains Dr
- 26 Ship Dr
- 110 N Ensign Dr
- 119 S Captains Dr
- 1 S Ensign Dr
- 117 S Forecastle Dr
- 129 S Captains Dr
- 122 N Spinnaker Dr
- 25 W Dory Dr
- 62 W Anchor Dr
- 58 W Anchor Dr
- 131 S Commodore Dr
- 159 N Ensign Dr
- 1163 Radio Rd Unit 8
- 1021 Radio Rd
- 161 N Ensign Dr
- 118 S Binnacle Dr
