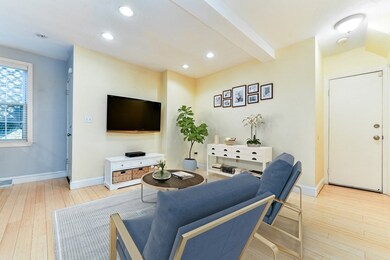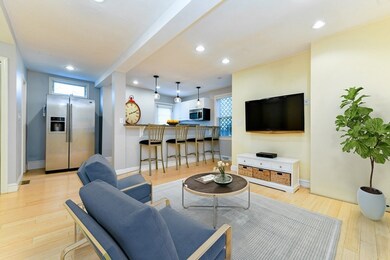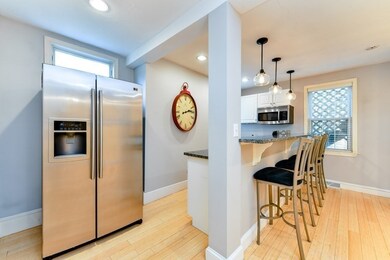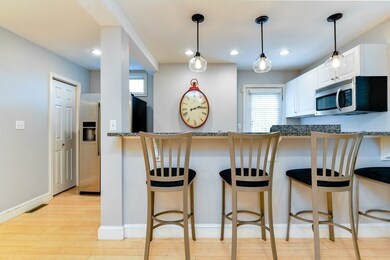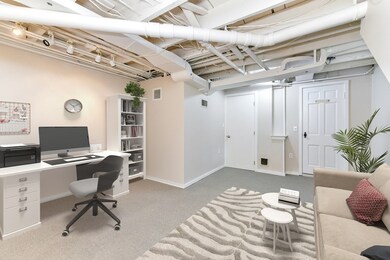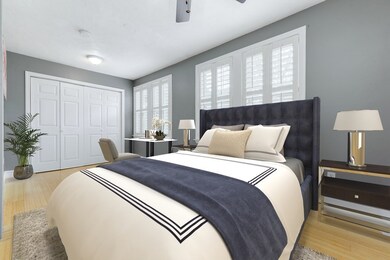
4 Spruce St Unit 1 Dedham, MA 02026
Dedham Village NeighborhoodHighlights
- Wood Flooring
- Forced Air Heating and Cooling System
- Laundry Facilities
- Dedham High School Rated A-
About This Home
As of June 2021Opportunity knocks! Welcome to Precinct One, Dedham's historic and premiere location. A short walk to the town center amenities, theatre, library, shops and restaurants. This unit is on the 1st level. Front porch was just updated. The original front door greets you and just down the hall you enter into this renovated condo unit. Bright and cheerful bamboo flooring throughout. The quaint living / tv room is open into the kitchen. White cabinets and stainless steel appliances. Fantastic granite counters with breakfast bar area with seating. The door off of the kitchen steps out to a lovely side yard with private deck for grilling and outdoor entertainment. One bedroom, bathroom and several closets on this level. The finished space downstairs offers a 2nd bedroom with closet. Could be used as a home office, gym or a nice bonus space to use however you see fit. Well managed with healthy reserves. Off street tandem parking for 2. Welcome home!
Property Details
Home Type
- Condominium
Est. Annual Taxes
- $4,664
Year Built
- Built in 1805
HOA Fees
- $160 per month
Flooring
- Wood
- Wall to Wall Carpet
Utilities
- Forced Air Heating and Cooling System
- Heating System Uses Gas
Additional Features
- Basement
Listing and Financial Details
- Assessor Parcel Number M:0108 L:0088-1
Community Details
Amenities
- Laundry Facilities
Pet Policy
- Call for details about the types of pets allowed
Ownership History
Purchase Details
Home Financials for this Owner
Home Financials are based on the most recent Mortgage that was taken out on this home.Purchase Details
Home Financials for this Owner
Home Financials are based on the most recent Mortgage that was taken out on this home.Purchase Details
Home Financials for this Owner
Home Financials are based on the most recent Mortgage that was taken out on this home.Purchase Details
Home Financials for this Owner
Home Financials are based on the most recent Mortgage that was taken out on this home.Similar Homes in the area
Home Values in the Area
Average Home Value in this Area
Purchase History
| Date | Type | Sale Price | Title Company |
|---|---|---|---|
| Not Resolvable | $335,000 | None Available | |
| Not Resolvable | $232,500 | -- | |
| Not Resolvable | $208,000 | -- | |
| Deed | $236,000 | -- |
Mortgage History
| Date | Status | Loan Amount | Loan Type |
|---|---|---|---|
| Open | $268,000 | Purchase Money Mortgage | |
| Previous Owner | $209,250 | New Conventional | |
| Previous Owner | $156,000 | New Conventional | |
| Previous Owner | $198,000 | Purchase Money Mortgage |
Property History
| Date | Event | Price | Change | Sq Ft Price |
|---|---|---|---|---|
| 07/01/2025 07/01/25 | Rented | $2,400 | 0.0% | -- |
| 06/03/2025 06/03/25 | Under Contract | -- | -- | -- |
| 05/19/2025 05/19/25 | For Rent | $2,400 | 0.0% | -- |
| 06/28/2021 06/28/21 | Sold | $335,000 | +3.1% | $409 / Sq Ft |
| 05/20/2021 05/20/21 | Pending | -- | -- | -- |
| 05/15/2021 05/15/21 | For Sale | $325,000 | +39.8% | $396 / Sq Ft |
| 04/18/2014 04/18/14 | Sold | $232,500 | 0.0% | $249 / Sq Ft |
| 03/20/2014 03/20/14 | Pending | -- | -- | -- |
| 03/03/2014 03/03/14 | Off Market | $232,500 | -- | -- |
| 02/05/2014 02/05/14 | For Sale | $245,000 | +17.8% | $263 / Sq Ft |
| 02/29/2012 02/29/12 | Sold | $208,000 | -3.2% | $223 / Sq Ft |
| 01/25/2012 01/25/12 | Pending | -- | -- | -- |
| 01/06/2012 01/06/12 | Price Changed | $214,900 | -1.9% | $231 / Sq Ft |
| 11/19/2011 11/19/11 | Price Changed | $219,000 | -2.6% | $235 / Sq Ft |
| 09/21/2011 09/21/11 | Price Changed | $224,900 | -1.8% | $241 / Sq Ft |
| 08/14/2011 08/14/11 | Price Changed | $229,000 | -4.2% | $246 / Sq Ft |
| 05/18/2011 05/18/11 | For Sale | $239,000 | -- | $256 / Sq Ft |
Tax History Compared to Growth
Tax History
| Year | Tax Paid | Tax Assessment Tax Assessment Total Assessment is a certain percentage of the fair market value that is determined by local assessors to be the total taxable value of land and additions on the property. | Land | Improvement |
|---|---|---|---|---|
| 2025 | $4,664 | $369,600 | $0 | $369,600 |
| 2024 | $4,441 | $355,300 | $0 | $355,300 |
| 2023 | $4,241 | $330,300 | $0 | $330,300 |
| 2022 | $4,380 | $328,100 | $0 | $328,100 |
| 2021 | $4,383 | $320,600 | $0 | $320,600 |
| 2020 | $4,212 | $307,000 | $0 | $307,000 |
| 2019 | $4,027 | $284,600 | $0 | $284,600 |
| 2018 | $3,387 | $232,800 | $0 | $232,800 |
| 2017 | $3,377 | $228,800 | $0 | $228,800 |
| 2016 | $3,374 | $217,800 | $0 | $217,800 |
| 2015 | $3,415 | $215,200 | $0 | $215,200 |
| 2014 | $3,587 | $223,100 | $0 | $223,100 |
Agents Affiliated with this Home
-
Joe Watson

Seller's Agent in 2025
Joe Watson
RE/MAX
(617) 921-5918
3 in this area
239 Total Sales
-
Ann Forde

Buyer's Agent in 2021
Ann Forde
Tullish & Clancy
(781) 812-0386
1 in this area
50 Total Sales
-
Rich Carlo

Seller's Agent in 2014
Rich Carlo
Conway - West Roxbury
(617) 438-1855
1 in this area
75 Total Sales
-
F
Seller's Agent in 2012
Fred Pierce
Coldwell Banker Realty - Westwood
-
Jamie Iacoi

Buyer's Agent in 2012
Jamie Iacoi
Great Spaces ERA
(508) 572-7642
37 Total Sales
Map
Source: MLS Property Information Network (MLS PIN)
MLS Number: 72832161
APN: DEDH-000108-000000-000088-000001
- 55 Dwight St
- 21 Marsh St
- 12 School St
- 46 Church St
- 26 Court St
- 39 Court St
- 62 Old River Place
- 88 Clark St Unit 88
- 163 Highland St
- 42 Churchill Place
- 62 Abbott Rd
- 56 Mount Vernon St
- 95 Gibson Ave
- 115 Whiting Ave
- 570 Bridge St
- 216 Village Ave Unit 216
- 43 Horrigan Dr Unit 2
- 37 Horrigan Dr Unit 1
- 118 Horrigan Dr Unit 19
- 57 Horrigan Dr Unit 3

