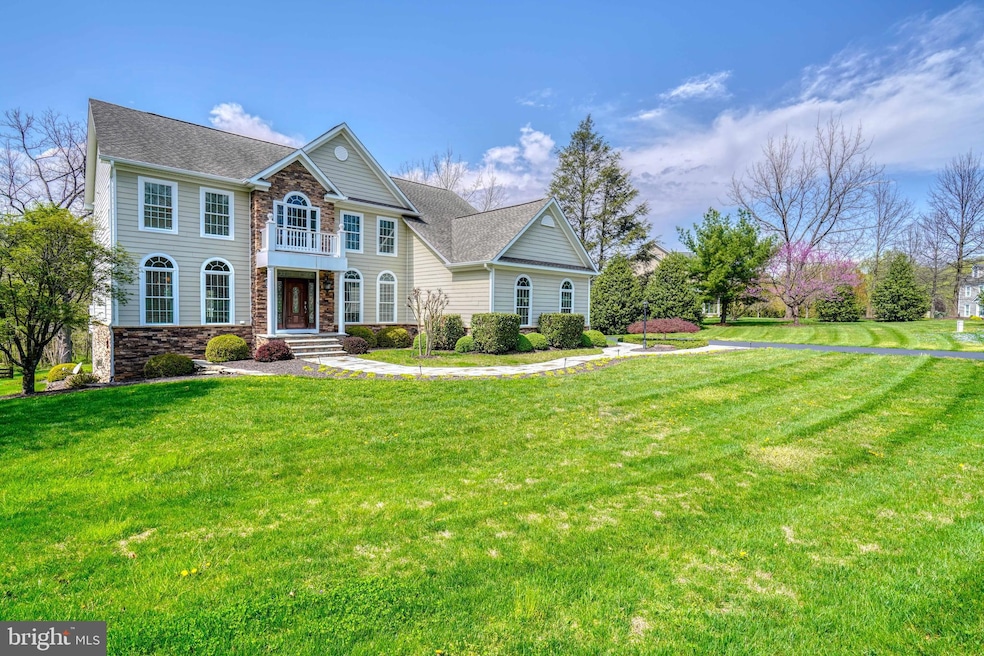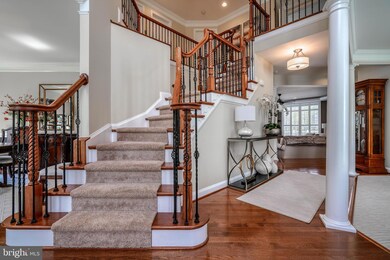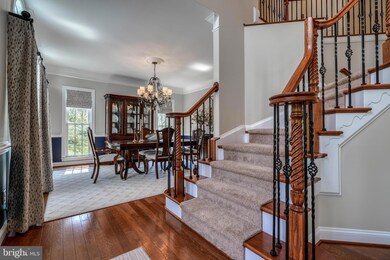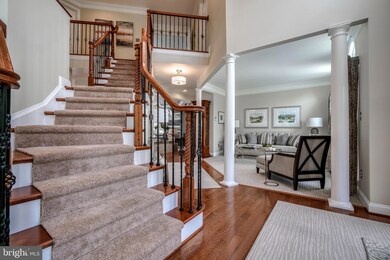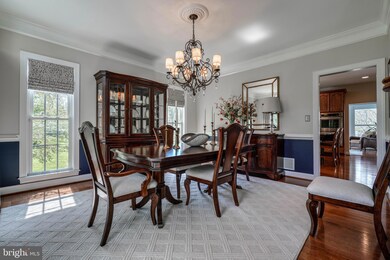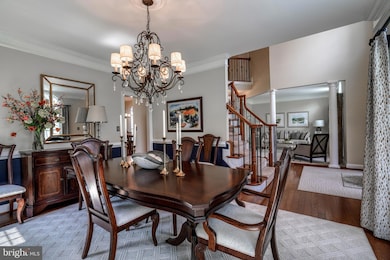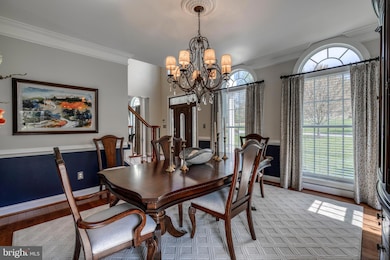
4 Three Sisters Ct Baldwin, MD 21013
Jacksonville NeighborhoodHighlights
- Colonial Architecture
- Space For Rooms
- 3 Car Direct Access Garage
- Carroll Manor Elementary School Rated A-
- 3 Fireplaces
- Forced Air Heating and Cooling System
About This Home
As of September 2024PRICE IMPROVEMENT FOR THIS ELEGANT AND LUXURIOUS GEM! Welcome home to what is nothing short of a spectacular home and a whole lifestyle! Situated on over an acre of picturesque property that backs to a pond, every detail has been painstakingly and meticulously designed and maintained by the original owner. The first floor greets you with an open floor plan and a wide staircase in a two story foyer, flanked by a formal dining area and sitting room. As you meander through the first floor, your next stop is the open layout kitchen/family room that will quickly become the social focus of the home. Warm and inviting with a gas fireplace and plenty of space for an informal table/dining, the kitchen is an absolute gourmet dream, with soft natural lighting and everything you could want for daily meals or special occasions. Pop into the sunroom and enjoy the scenic view, or step out onto the huge composite deck that extends the warm weather living space well into the yard. But we're not done! The first floor also features a formal office that's ready for working from home. Head upstairs and you're going to love the primary suite that's an oasis in and of itself. The primary bath is your escape from the daily, and don't miss the large walk-in closets with high-end drawers, shelving, and organization. Not to mention a fireplace to snuggle at on those wintry nights. You'll also find the laundry on the upper floor... Trip saved! Now that the laundry's done, you can head downstairs to the basement to unwind; or wind up the party! This basement is an entertainers' delight on so many levels. First there's the TV space which is tailor made for watching a Ravens or Os game, replete with the third fireplace in the home. The other side of the basement is perfect to debate the topics of the day with a frosty or vinted beverage in hand. There's also a gym space ready for your asana or Peloton. And if you blink you might miss the wine cellar/closet... Time to build your collection! Finally you can enjoy so much time out back with friends on the multiple levels of deck and patio overlooking your huge yard. High end landscape and up-lighting will make your home shimmer every evening. Home also features a whole house backup propane-powered generator. The possibilities are endless and the luxury is neverending... All in the heart of bucolic Carroll Manor. It's a good life!
Last Agent to Sell the Property
EXP Realty, LLC License #RSR001999 Listed on: 04/27/2024

Home Details
Home Type
- Single Family
Est. Annual Taxes
- $8,984
Year Built
- Built in 2010
Lot Details
- 1.27 Acre Lot
Parking
- 3 Car Direct Access Garage
- 6 Driveway Spaces
- Side Facing Garage
- Garage Door Opener
- On-Street Parking
Home Design
- Colonial Architecture
- Cement Siding
- Stone Siding
- Concrete Perimeter Foundation
Interior Spaces
- Property has 3 Levels
- Ceiling Fan
- 3 Fireplaces
- Gas Fireplace
- Laundry on upper level
Bedrooms and Bathrooms
- 4 Bedrooms
Finished Basement
- Heated Basement
- Walk-Out Basement
- Basement Fills Entire Space Under The House
- Interior and Exterior Basement Entry
- Sump Pump
- Space For Rooms
- Basement Windows
Schools
- Carroll Manor Elementary School
- Cockeysville Middle School
- Dulaney High School
Utilities
- Forced Air Heating and Cooling System
- Heating System Powered By Owned Propane
- Well
- Propane Water Heater
- Septic Tank
Community Details
- Property has a Home Owners Association
- Three Sisters Farm Subdivision
Listing and Financial Details
- Tax Lot 2
- Assessor Parcel Number 04102400012740
Ownership History
Purchase Details
Home Financials for this Owner
Home Financials are based on the most recent Mortgage that was taken out on this home.Purchase Details
Home Financials for this Owner
Home Financials are based on the most recent Mortgage that was taken out on this home.Purchase Details
Home Financials for this Owner
Home Financials are based on the most recent Mortgage that was taken out on this home.Similar Homes in Baldwin, MD
Home Values in the Area
Average Home Value in this Area
Purchase History
| Date | Type | Sale Price | Title Company |
|---|---|---|---|
| Deed | $1,374,000 | Lawyers Express Title | |
| Deed | $1,200,000 | Lawyers Express Title | |
| Deed | $291,000 | -- |
Mortgage History
| Date | Status | Loan Amount | Loan Type |
|---|---|---|---|
| Open | $400,000 | New Conventional | |
| Previous Owner | $406,000 | Construction |
Property History
| Date | Event | Price | Change | Sq Ft Price |
|---|---|---|---|---|
| 09/20/2024 09/20/24 | Sold | $1,374,000 | 0.0% | $333 / Sq Ft |
| 09/20/2024 09/20/24 | For Sale | $1,374,000 | +14.5% | $333 / Sq Ft |
| 08/27/2024 08/27/24 | Pending | -- | -- | -- |
| 08/20/2024 08/20/24 | Sold | $1,200,000 | 0.0% | $290 / Sq Ft |
| 07/22/2024 07/22/24 | Pending | -- | -- | -- |
| 06/28/2024 06/28/24 | Price Changed | $1,200,000 | -4.0% | $290 / Sq Ft |
| 06/06/2024 06/06/24 | Price Changed | $1,250,000 | -3.8% | $303 / Sq Ft |
| 05/10/2024 05/10/24 | For Sale | $1,300,000 | 0.0% | $315 / Sq Ft |
| 05/08/2024 05/08/24 | Off Market | $1,300,000 | -- | -- |
| 04/27/2024 04/27/24 | For Sale | $1,300,000 | -- | $315 / Sq Ft |
Tax History Compared to Growth
Tax History
| Year | Tax Paid | Tax Assessment Tax Assessment Total Assessment is a certain percentage of the fair market value that is determined by local assessors to be the total taxable value of land and additions on the property. | Land | Improvement |
|---|---|---|---|---|
| 2025 | $9,273 | $814,300 | $200,200 | $614,100 |
| 2024 | $9,273 | $777,767 | $0 | $0 |
| 2023 | $4,476 | $741,233 | $0 | $0 |
| 2022 | $8,523 | $704,700 | $231,000 | $473,700 |
| 2021 | $8,590 | $704,267 | $0 | $0 |
| 2020 | $8,590 | $703,833 | $0 | $0 |
| 2019 | $8,585 | $703,400 | $231,000 | $472,400 |
| 2018 | $8,453 | $692,500 | $0 | $0 |
| 2017 | $8,246 | $681,600 | $0 | $0 |
| 2016 | $7,799 | $670,700 | $0 | $0 |
| 2015 | $7,799 | $662,767 | $0 | $0 |
| 2014 | $7,799 | $654,833 | $0 | $0 |
Agents Affiliated with this Home
-
datacorrect BrightMLS
d
Seller's Agent in 2024
datacorrect BrightMLS
Non Subscribing Office
-
John Kantorski

Seller's Agent in 2024
John Kantorski
EXP Realty, LLC
(410) 458-6312
4 in this area
270 Total Sales
Map
Source: Bright MLS
MLS Number: MDBC2094394
APN: 10-2400012740
- 4712 Carroll Manor Rd
- Lot 3 Carroll Manor Rd
- 4718 Carroll Manor Rd
- 4718 Carroll Manor Rd
- 4718 Carroll Manor Rd
- 4718 Carroll Manor Rd
- 4726 Carroll Manor Rd
- 7 Manor Knoll Ct
- 13401 Manor Rd
- 5013 Sweet Air Rd
- 6 Shawnery Ct
- 4103 Kincaid Rd
- 5227 Sweet Air Rd
- 14309 Oak Meadow Rd
- 13910 Manor Rd
- 4200 Hedgehill Ln
- 13829 Manor Glen Rd
- 5219 Hydes Rd
- 4401 Starview Ct
- 4304 Starview Ct
