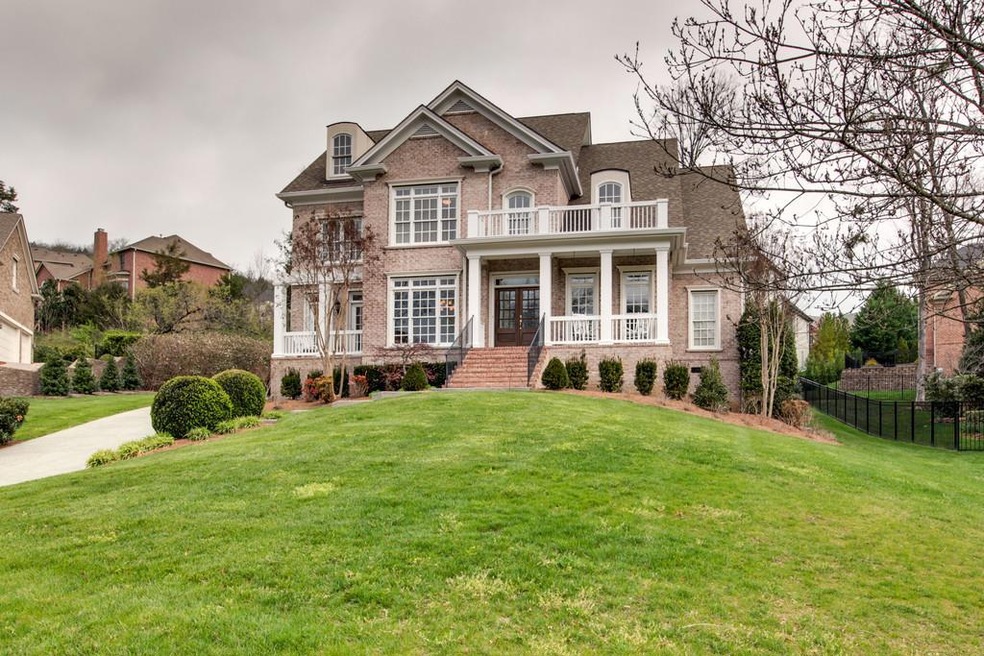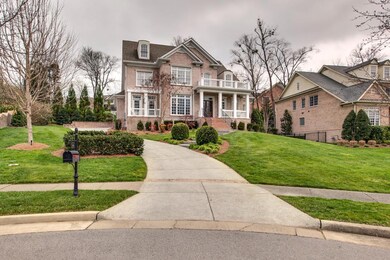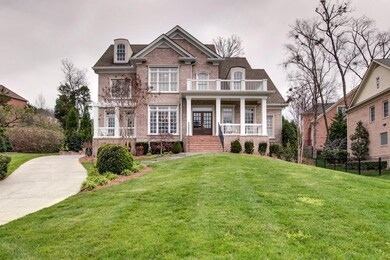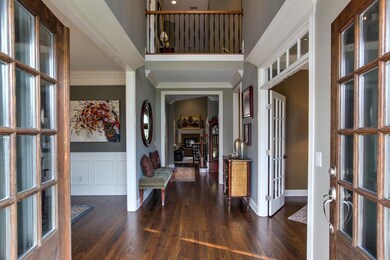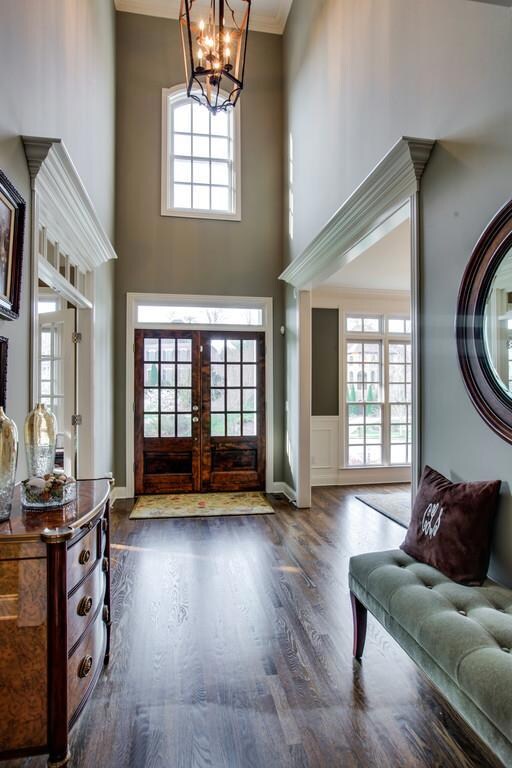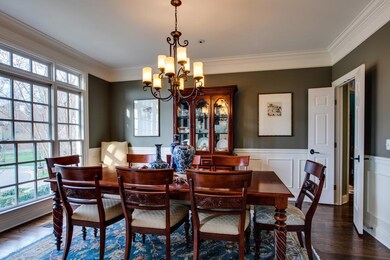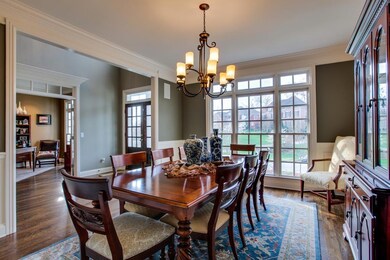
4 Torrey Pines Way Brentwood, TN 37027
Highlights
- Golf Course Community
- Fitness Center
- Wood Flooring
- Crockett Elementary School Rated A
- Clubhouse
- 1 Fireplace
About This Home
As of May 2017Absolute Stunning home located in Prestigious Govenors Club!Nestled in a cul-de-sac,this home offers an open floor plan,tons of natural light,3 BR plus bonus room up,master suite down,walk out storage & so much more.Meticulously maintained/move-in ready!
Last Buyer's Agent
Jim Taylor
License #333363
Home Details
Home Type
- Single Family
Est. Annual Taxes
- $4,558
Year Built
- Built in 2005
Lot Details
- 0.35 Acre Lot
- Lot Dimensions are 74 x 158
- Back Yard Fenced
Parking
- 3 Car Garage
Home Design
- Brick Exterior Construction
- Shingle Roof
Interior Spaces
- 4,036 Sq Ft Home
- Property has 2 Levels
- Central Vacuum
- Ceiling Fan
- 1 Fireplace
- Separate Formal Living Room
- Interior Storage Closet
- Crawl Space
Kitchen
- <<microwave>>
- Dishwasher
- Disposal
Flooring
- Wood
- Carpet
- Tile
Bedrooms and Bathrooms
- 4 Bedrooms | 1 Main Level Bedroom
- Walk-In Closet
Home Security
- Home Security System
- Fire and Smoke Detector
Outdoor Features
- Patio
- Porch
Schools
- Crockett Elementary School
- Woodland Middle School
- Ravenwood High School
Utilities
- Cooling Available
- Central Heating
- Tankless Water Heater
Listing and Financial Details
- Assessor Parcel Number 094034O C 00900 00016034O
Community Details
Overview
- $250 One-Time Secondary Association Fee
- Governors Club The Ph 10 Subdivision
Amenities
- Clubhouse
Recreation
- Golf Course Community
- Community Playground
- Fitness Center
- Community Pool
Ownership History
Purchase Details
Home Financials for this Owner
Home Financials are based on the most recent Mortgage that was taken out on this home.Purchase Details
Home Financials for this Owner
Home Financials are based on the most recent Mortgage that was taken out on this home.Purchase Details
Home Financials for this Owner
Home Financials are based on the most recent Mortgage that was taken out on this home.Purchase Details
Similar Homes in Brentwood, TN
Home Values in the Area
Average Home Value in this Area
Purchase History
| Date | Type | Sale Price | Title Company |
|---|---|---|---|
| Warranty Deed | $739,900 | None Available | |
| Warranty Deed | $710,000 | Southland Title & Escrow Co | |
| Special Warranty Deed | $722,925 | Overland Title Company Llc | |
| Special Warranty Deed | $500,000 | -- |
Mortgage History
| Date | Status | Loan Amount | Loan Type |
|---|---|---|---|
| Open | $680,000 | Credit Line Revolving | |
| Closed | $80,000 | Commercial | |
| Closed | $640,000 | New Conventional | |
| Closed | $241,070 | Commercial | |
| Closed | $424,100 | New Conventional | |
| Previous Owner | $325,000 | Purchase Money Mortgage | |
| Previous Owner | $51,000 | Credit Line Revolving | |
| Previous Owner | $417,000 | Fannie Mae Freddie Mac |
Property History
| Date | Event | Price | Change | Sq Ft Price |
|---|---|---|---|---|
| 04/29/2024 04/29/24 | Rented | -- | -- | -- |
| 04/29/2024 04/29/24 | Rented | -- | -- | -- |
| 04/09/2024 04/09/24 | Under Contract | -- | -- | -- |
| 04/02/2024 04/02/24 | For Rent | $7,250 | 0.0% | -- |
| 04/01/2024 04/01/24 | Off Market | $7,250 | -- | -- |
| 03/17/2024 03/17/24 | Price Changed | $7,250 | -2.7% | $2 / Sq Ft |
| 01/03/2024 01/03/24 | For Rent | $7,450 | 0.0% | -- |
| 08/04/2022 08/04/22 | Under Contract | -- | -- | -- |
| 07/11/2022 07/11/22 | For Rent | $7,450 | -92.3% | -- |
| 09/01/2021 09/01/21 | Rented | -- | -- | -- |
| 08/07/2021 08/07/21 | Under Contract | -- | -- | -- |
| 07/20/2021 07/20/21 | For Rent | -- | -- | -- |
| 09/11/2019 09/11/19 | Pending | -- | -- | -- |
| 08/22/2019 08/22/19 | For Sale | $96,500 | -87.0% | $24 / Sq Ft |
| 05/18/2017 05/18/17 | Sold | $739,900 | -- | $183 / Sq Ft |
Tax History Compared to Growth
Tax History
| Year | Tax Paid | Tax Assessment Tax Assessment Total Assessment is a certain percentage of the fair market value that is determined by local assessors to be the total taxable value of land and additions on the property. | Land | Improvement |
|---|---|---|---|---|
| 2024 | $4,561 | $210,175 | $56,250 | $153,925 |
| 2023 | $4,561 | $210,175 | $56,250 | $153,925 |
| 2022 | $4,561 | $210,175 | $56,250 | $153,925 |
| 2021 | $4,561 | $210,175 | $56,250 | $153,925 |
| 2020 | $4,780 | $185,275 | $36,250 | $149,025 |
| 2019 | $4,780 | $185,275 | $36,250 | $149,025 |
| 2018 | $4,650 | $185,275 | $36,250 | $149,025 |
| 2017 | $4,613 | $185,275 | $36,250 | $149,025 |
| 2016 | $4,558 | $185,275 | $36,250 | $149,025 |
| 2015 | -- | $160,250 | $31,250 | $129,000 |
| 2014 | $705 | $160,250 | $31,250 | $129,000 |
Agents Affiliated with this Home
-
Gabrielle Dodson

Seller's Agent in 2024
Gabrielle Dodson
Compass RE
(615) 519-6130
48 in this area
85 Total Sales
-
Alisa Neill

Seller's Agent in 2017
Alisa Neill
simpliHOM
(615) 394-0202
45 Total Sales
-
Beth Dreher

Seller Co-Listing Agent in 2017
Beth Dreher
simpliHOM
(615) 477-9877
11 Total Sales
-
J
Buyer's Agent in 2017
Jim Taylor
Map
Source: Realtracs
MLS Number: 1814200
APN: 034O-C-009.00
- 16 Angel Trace
- 14 Angel Trace
- 6 Portrush Ct
- 1529 Richlawn Dr
- 7 Angel Trace
- 55 Governors Way
- 1545 Abbottsford Rd
- 27 Governors Way
- 9455 Foothills Ct
- 9536 Tarren Mill Ln
- 1580 Eastwood Dr
- 1586 Eastwood Dr
- 9532 Tarren Mill Ln
- 1674 Geralds Dr
- 6 Medalist Ct
- 9497 Grand Haven Dr
- 9 Colonel Winstead Dr
- 1672 Geralds Dr
- 1636 Champagne Ct
- 90 Governors Way
