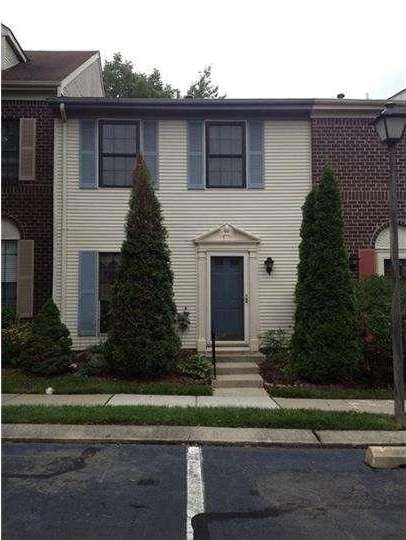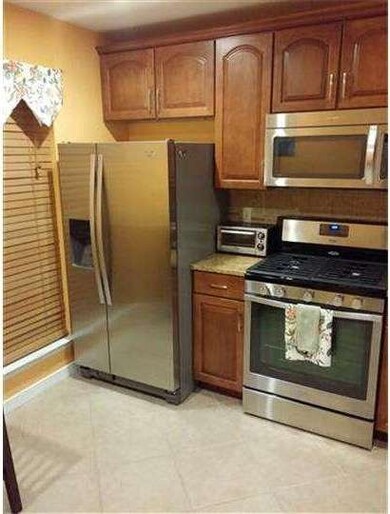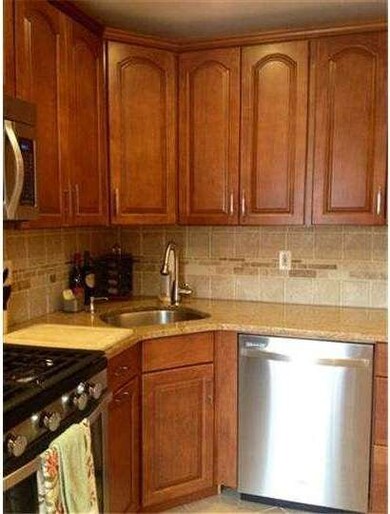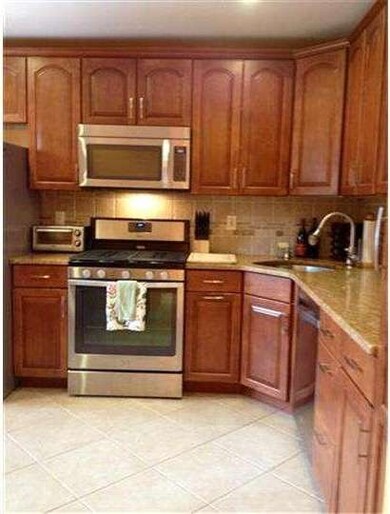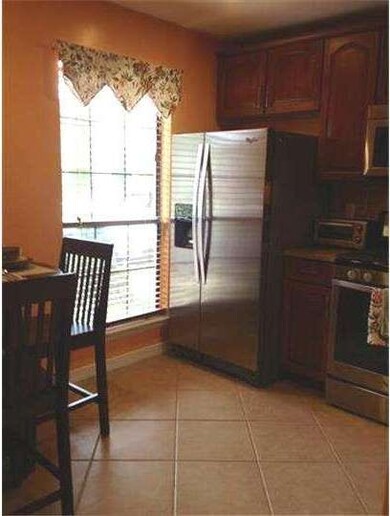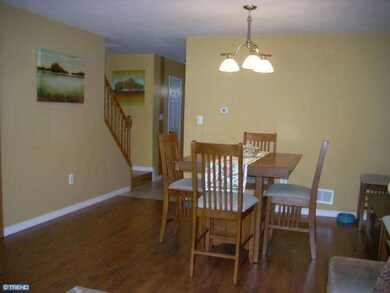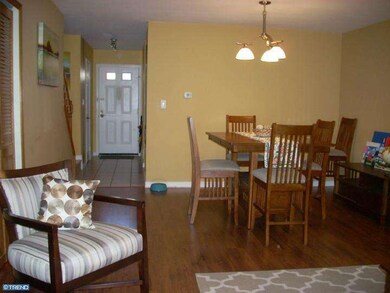
4 Van Buren Place Lawrence Township, NJ 08648
Highlights
- Colonial Architecture
- Clubhouse
- Attic
- Lawrence High School Rated A-
- Wood Flooring
- Community Pool
About This Home
As of November 2024Absolutely stunning townhouse!! New to market and move in condition. Shows like a model! Enter through the foyer with custom lighting and hw floors. Redone 1st floor powder room just off the foyer for your guests. The kitchen is a chefs delight with brand new stainless appliances, granite counters, custom cabinetry, backsplash, and ceramic flooring. The LR and DR are open and flow perfectly for entertaining. LR DR have stunning hardwood floors, custom DR light and designer paint colors. The LR has sliders that lead to an expanded concrete patio that is privately located and just steps away from the community pool. Outdoor storage closet located off the patio which is ready for your outdoor entertaining. The second floor has 2 master suites each with its own full bath. Both rooms have tons of light, closet space for storage, hardwood floors and redone baths. The home has ceiling fans throughout. Brand new HVAC, hot water heater and too much to list. Pull down steps to attic for tons of extra storage. Each room looks like a page from the Pottery Barn Catalog! This home is move in ready and available for immediate occupancy. Close to shopping, major roadways, Rider and Princeton Universities, and the train station. Excellent location. Must see!
Last Agent to Sell the Property
JACQUELINE ALADICH
ERA Central Realty Group - Robbinsville Listed on: 08/03/2014
Last Buyer's Agent
JACQUELINE ALADICH
ERA Central Realty Group - Robbinsville Listed on: 08/03/2014
Townhouse Details
Home Type
- Townhome
Est. Annual Taxes
- $4,095
Year Built
- Built in 1986
Lot Details
- Open Lot
- Property is in good condition
HOA Fees
- $202 Monthly HOA Fees
Parking
- Parking Lot
Home Design
- Colonial Architecture
- Pitched Roof
- Shingle Roof
- Aluminum Siding
- Vinyl Siding
- Concrete Perimeter Foundation
Interior Spaces
- 1,260 Sq Ft Home
- Property has 2 Levels
- Ceiling Fan
- Living Room
- Dining Room
- Home Security System
- Laundry on upper level
- Attic
Kitchen
- Eat-In Kitchen
- Butlers Pantry
- <<selfCleaningOvenToken>>
- <<builtInMicrowave>>
- Dishwasher
Flooring
- Wood
- Wall to Wall Carpet
- Tile or Brick
Bedrooms and Bathrooms
- 2 Bedrooms
- En-Suite Primary Bedroom
- En-Suite Bathroom
- 2.5 Bathrooms
- Walk-in Shower
Utilities
- Forced Air Heating and Cooling System
- Heating System Uses Gas
- Underground Utilities
- Natural Gas Water Heater
- Cable TV Available
Additional Features
- Energy-Efficient Windows
- Patio
Listing and Financial Details
- Tax Lot 00031 01-C056
- Assessor Parcel Number 07-00302-00031 01-C056
Community Details
Overview
- Association fees include pool(s), common area maintenance, exterior building maintenance, lawn maintenance, snow removal, trash, insurance
- Society Hill Subdivision
Amenities
- Clubhouse
Recreation
- Community Pool
Pet Policy
- Pets allowed on a case-by-case basis
Ownership History
Purchase Details
Home Financials for this Owner
Home Financials are based on the most recent Mortgage that was taken out on this home.Purchase Details
Home Financials for this Owner
Home Financials are based on the most recent Mortgage that was taken out on this home.Purchase Details
Home Financials for this Owner
Home Financials are based on the most recent Mortgage that was taken out on this home.Purchase Details
Home Financials for this Owner
Home Financials are based on the most recent Mortgage that was taken out on this home.Purchase Details
Home Financials for this Owner
Home Financials are based on the most recent Mortgage that was taken out on this home.Purchase Details
Home Financials for this Owner
Home Financials are based on the most recent Mortgage that was taken out on this home.Similar Home in Lawrence Township, NJ
Home Values in the Area
Average Home Value in this Area
Purchase History
| Date | Type | Sale Price | Title Company |
|---|---|---|---|
| Deed | $330,000 | First American Title | |
| Bargain Sale Deed | $218,000 | Title Evolution | |
| Deed | $189,500 | -- | |
| Deed | $189,500 | -- | |
| Deed | $185,000 | Title Evolution Llc | |
| Deed | $115,750 | -- |
Mortgage History
| Date | Status | Loan Amount | Loan Type |
|---|---|---|---|
| Open | $324,022 | FHA | |
| Previous Owner | $207,100 | New Conventional | |
| Previous Owner | $186,727 | FHA | |
| Previous Owner | $186,067 | New Conventional | |
| Previous Owner | $166,500 | New Conventional | |
| Previous Owner | $75,000 | Purchase Money Mortgage |
Property History
| Date | Event | Price | Change | Sq Ft Price |
|---|---|---|---|---|
| 11/27/2024 11/27/24 | Sold | $330,000 | +3.8% | $262 / Sq Ft |
| 10/16/2024 10/16/24 | Pending | -- | -- | -- |
| 09/23/2024 09/23/24 | For Sale | $318,000 | +45.9% | $252 / Sq Ft |
| 12/30/2021 12/30/21 | Sold | $218,000 | 0.0% | $173 / Sq Ft |
| 09/01/2021 09/01/21 | Pending | -- | -- | -- |
| 07/28/2021 07/28/21 | For Sale | $218,000 | +15.0% | $173 / Sq Ft |
| 10/03/2014 10/03/14 | Sold | $189,500 | -0.2% | $150 / Sq Ft |
| 08/21/2014 08/21/14 | Pending | -- | -- | -- |
| 08/03/2014 08/03/14 | For Sale | $189,900 | -- | $151 / Sq Ft |
Tax History Compared to Growth
Tax History
| Year | Tax Paid | Tax Assessment Tax Assessment Total Assessment is a certain percentage of the fair market value that is determined by local assessors to be the total taxable value of land and additions on the property. | Land | Improvement |
|---|---|---|---|---|
| 2024 | $4,745 | $156,300 | $45,000 | $111,300 |
| 2023 | $4,745 | $156,300 | $45,000 | $111,300 |
| 2022 | $4,659 | $156,300 | $45,000 | $111,300 |
| 2021 | $4,600 | $156,300 | $45,000 | $111,300 |
| 2020 | $4,536 | $156,300 | $45,000 | $111,300 |
| 2019 | $4,478 | $156,300 | $45,000 | $111,300 |
| 2018 | $4,376 | $156,300 | $45,000 | $111,300 |
| 2017 | $4,356 | $156,300 | $45,000 | $111,300 |
| 2016 | $4,292 | $156,300 | $45,000 | $111,300 |
| 2015 | $4,173 | $156,300 | $45,000 | $111,300 |
| 2014 | $4,095 | $156,300 | $45,000 | $111,300 |
Agents Affiliated with this Home
-
Kathy Moore

Seller's Agent in 2025
Kathy Moore
Weichert Corporate
(609) 851-9033
1 in this area
6 Total Sales
-
Donna Murray

Seller's Agent in 2024
Donna Murray
BHHS Fox & Roach
(908) 391-8396
42 in this area
190 Total Sales
-
Lisa Folmer

Seller's Agent in 2021
Lisa Folmer
Corcoran Sawyer Smith
(609) 896-4900
39 in this area
55 Total Sales
-
Jack Quigley

Buyer's Agent in 2021
Jack Quigley
Realty Mark Advantage
(609) 647-5246
2 in this area
133 Total Sales
-
J
Seller's Agent in 2014
JACQUELINE ALADICH
ERA Central Realty Group - Robbinsville
Map
Source: Bright MLS
MLS Number: 1003033136
APN: 07-00302-0000-00031-01-C056
- 1542 Brunswick Ave
- 749 Putnam Ave
- 1826 Brunswick Ave
- 423 Lawrenceville Rd Unit 102
- 423 Lawrenceville Rd Unit 102
- 2102 Princeton Pike
- 602 Meadow Woods Ln
- 2120 Princeton Pike
- 1142 Indiana Ave
- 967 Lanning Ave
- 1043 Indiana Ave
- 976 Mulberry St
- 816 Mulberry St
- 40 J Russel Smith Rd
- 38 J Russel Smith Rd
- 1134 Brunswick Ave
- 2175 Princeton Pike
- 61 Vermont St
- 709 Mulberry St
- 73 Fairfield Ave
