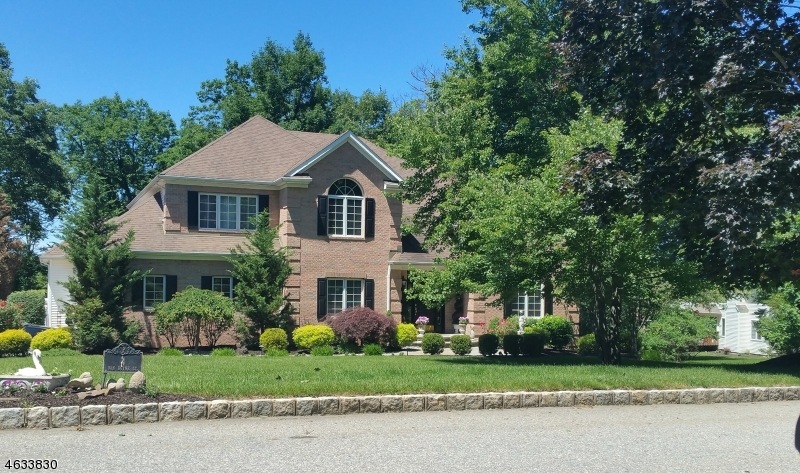
$839,000
- 4 Beds
- 3 Baths
- 225 Brook Valley Rd
- Towaco, NJ
This classic 5-bedroom, 3-full-bath Colonial in Montville Townships Towaco section offers generous living space across three full floors. Featuring a wood-burning fireplace in the living room, the home provides a cozy centerpiece for gatherings or relaxing evenings.Additional highlights include a full, partially finished basement that adds versatile space for recreation, storage, or projects, and
Armene Abbattista KELLER WILLIAMS PROSPERITY REALTY
