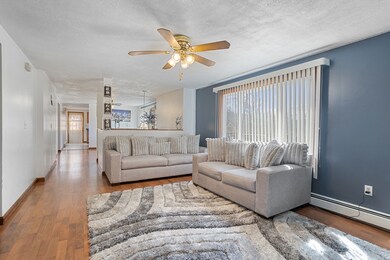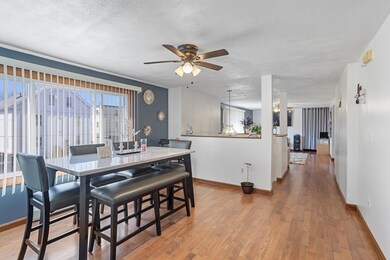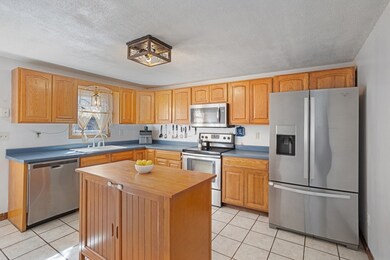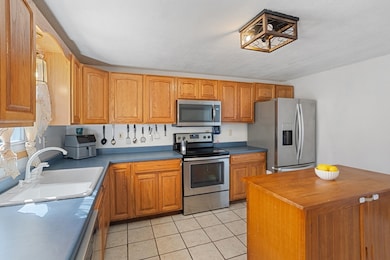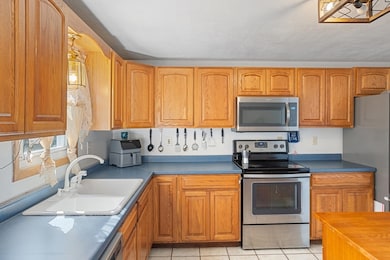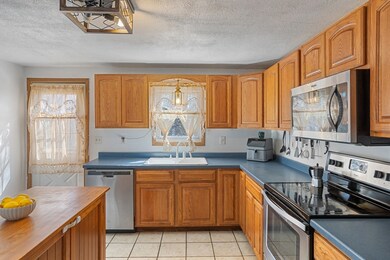
4 Violet Ave Southbridge, MA 01550
Highlights
- Open Floorplan
- Raised Ranch Architecture
- Bonus Room
- Deck
- Main Floor Primary Bedroom
- No HOA
About This Home
As of June 2025Welcome to this spacious 4-bedroom, 2-bath raised ranch located just 5 minutes from downtown Southbridge. With a bright, open floor plan entertaining would be a breeze. Bonus room currently being used as a bedroom, rounds out the ample main level living experience. This home features a large unfinished basement with exceptionally high ceilings, providing varied usage options, a home gym, workshop, or recreation area are some ideas. Just outside, enjoy the deck overlooking a fully fenced, level backyard—perfect for outdoor entertaining, gardening, or relaxation. Enjoy the convenience of being close to Harrington Hospital, a local conference center, and all the shops and restaurants downtown has to offer. With plenty of space and potential, 4 Violet Ave is ready for your vision. Don’t miss the opportunity to make it your own!
Home Details
Home Type
- Single Family
Est. Annual Taxes
- $4,904
Year Built
- Built in 1987
Lot Details
- 0.25 Acre Lot
- Street terminates at a dead end
- Fenced Yard
- Fenced
- Level Lot
- Property is zoned OR
Home Design
- Raised Ranch Architecture
- Shingle Roof
- Concrete Perimeter Foundation
Interior Spaces
- 1,615 Sq Ft Home
- Open Floorplan
- Ceiling Fan
- Bonus Room
Kitchen
- Range<<rangeHoodToken>>
- <<microwave>>
- Dishwasher
- Kitchen Island
Flooring
- Laminate
- Ceramic Tile
Bedrooms and Bathrooms
- 4 Bedrooms
- Primary Bedroom on Main
- 2 Full Bathrooms
- Bathtub Includes Tile Surround
Laundry
- Dryer
- Washer
Unfinished Basement
- Basement Fills Entire Space Under The House
- Interior Basement Entry
- Block Basement Construction
- Laundry in Basement
Parking
- 5 Car Parking Spaces
- Paved Parking
- Open Parking
- Off-Street Parking
Outdoor Features
- Bulkhead
- Deck
- Outdoor Storage
- Rain Gutters
Utilities
- No Cooling
- Heating System Uses Oil
- Baseboard Heating
- 200+ Amp Service
- Water Heater
Community Details
- No Home Owners Association
- Shops
Listing and Financial Details
- Assessor Parcel Number M:0029 B:0057 L:00001,3977117
Ownership History
Purchase Details
Home Financials for this Owner
Home Financials are based on the most recent Mortgage that was taken out on this home.Purchase Details
Purchase Details
Home Financials for this Owner
Home Financials are based on the most recent Mortgage that was taken out on this home.Purchase Details
Similar Homes in the area
Home Values in the Area
Average Home Value in this Area
Purchase History
| Date | Type | Sale Price | Title Company |
|---|---|---|---|
| Quit Claim Deed | -- | None Available | |
| Quit Claim Deed | -- | None Available | |
| Quit Claim Deed | -- | None Available | |
| Quit Claim Deed | -- | None Available | |
| Quit Claim Deed | -- | None Available | |
| Quit Claim Deed | -- | None Available | |
| Deed | $75,000 | -- | |
| Deed | $75,000 | -- | |
| Foreclosure Deed | $85,000 | -- |
Mortgage History
| Date | Status | Loan Amount | Loan Type |
|---|---|---|---|
| Open | $363,750 | Purchase Money Mortgage | |
| Closed | $324,022 | FHA | |
| Previous Owner | $41,000 | No Value Available | |
| Previous Owner | $124,000 | No Value Available | |
| Previous Owner | $40,000 | No Value Available | |
| Previous Owner | $15,001 | No Value Available | |
| Previous Owner | $60,000 | Purchase Money Mortgage |
Property History
| Date | Event | Price | Change | Sq Ft Price |
|---|---|---|---|---|
| 06/20/2025 06/20/25 | Sold | $375,000 | 0.0% | $232 / Sq Ft |
| 05/03/2025 05/03/25 | Pending | -- | -- | -- |
| 04/30/2025 04/30/25 | For Sale | $375,000 | +13.6% | $232 / Sq Ft |
| 10/28/2024 10/28/24 | Sold | $330,000 | +3.2% | $212 / Sq Ft |
| 09/23/2024 09/23/24 | Pending | -- | -- | -- |
| 09/11/2024 09/11/24 | For Sale | $319,900 | -- | $205 / Sq Ft |
Tax History Compared to Growth
Tax History
| Year | Tax Paid | Tax Assessment Tax Assessment Total Assessment is a certain percentage of the fair market value that is determined by local assessors to be the total taxable value of land and additions on the property. | Land | Improvement |
|---|---|---|---|---|
| 2025 | $4,904 | $334,500 | $29,300 | $305,200 |
| 2024 | $4,067 | $266,500 | $14,600 | $251,900 |
| 2023 | $3,935 | $248,400 | $14,600 | $233,800 |
| 2022 | $3,704 | $206,900 | $12,500 | $194,400 |
| 2021 | $3,217 | $165,500 | $12,500 | $153,000 |
| 2020 | $2,885 | $148,100 | $12,500 | $135,600 |
| 2018 | $2,816 | $135,700 | $18,100 | $117,600 |
| 2017 | $2,571 | $125,000 | $18,100 | $106,900 |
| 2016 | $2,526 | $125,000 | $18,100 | $106,900 |
| 2015 | $2,879 | $141,400 | $19,400 | $122,000 |
| 2014 | $2,777 | $141,400 | $19,400 | $122,000 |
Agents Affiliated with this Home
-
Maria Gallego

Seller's Agent in 2025
Maria Gallego
RE/MAX
(508) 665-8254
1 in this area
3 Total Sales
-
Wanda Aviles
W
Buyer's Agent in 2025
Wanda Aviles
Excelsior Realty
(774) 289-5576
2 in this area
7 Total Sales
-
Kim Synott

Seller's Agent in 2024
Kim Synott
Castinetti Realty Group
(508) 344-6767
11 in this area
111 Total Sales
-
Mati Alcantara

Buyer's Agent in 2024
Mati Alcantara
Castinetti Realty Group
(978) 844-3423
13 in this area
63 Total Sales
Map
Source: MLS Property Information Network (MLS PIN)
MLS Number: 73366566
APN: SBRI-000029-000057-000001

