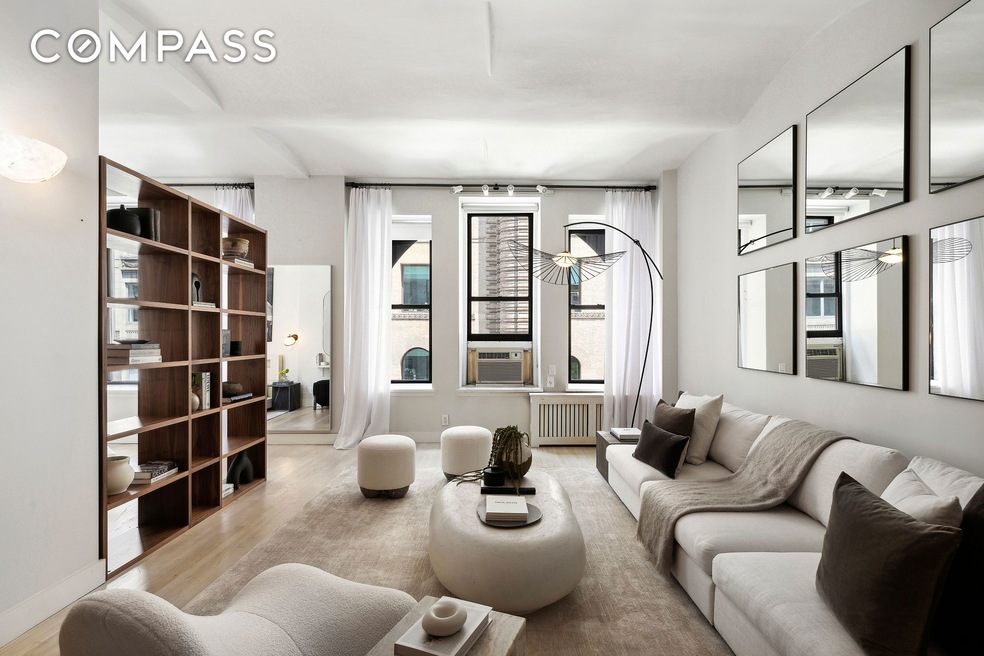
4 W 16th St Unit 4A New York, NY 10011
Flatiron District NeighborhoodHighlights
- Wood Flooring
- 3-minute walk to 14 Street (F Line)
- Eat-In Kitchen
- Sixth Avenue Elementary School Rated A
- High Ceiling
- 4-minute walk to Union Square Park
About This Home
As of June 2025Step into this sprawling loft spanning approximately 1,300 square feet, where architectural sophistication meets urban convenience. Perfectly situated off Fifth Avenue and moments from Union Square, this stunning residence embodies the quintessential NYC loft lifestyle with effortless access to world-class dining, entertainment, and shopping—all at your doorstep.
Residence 4A is a masterpiece of design, featuring soaring 11-foot barrel-vaulted ceilings, stately architectural columns, rich hardwood floors, and oversized windows that flood the space with natural light. The generous layout creates an inviting, airy ambiance perfectly suited to modern living.
The meticulously renovated chef’s kitchen is as functional as it is beautiful, boasting generous storage, premium stainless-steel appliances—including a six-burner gas range and dishwasher—and expansive counter space. Whether preparing a gourmet meal or hosting friends at the bar seating, this kitchen is designed for effortless entertaining.
Two sleek, full bathrooms provide a perfect combination of style and convenience, ensuring comfort and privacy for residents and guests alike. A private storage unit is included with the sale, adding valuable functionality to this exceptional home.
Located in the historic Ladies’ Mile District, this boutique landmarked co-op was originally a 1920s printing press and retains its timeless charm. The building offers a key-locked elevator, virtual doorman, part-time super, laundry room, and bike storage. Pet-friendly and flexible, the building allows co-purchasing, subletting, and pied-a-terre ownership, making it an ideal choice for modern city living.
Property Details
Home Type
- Co-Op
Year Built
- Built in 1902
HOA Fees
- $3,061 Monthly HOA Fees
Interior Spaces
- High Ceiling
- Entrance Foyer
- Wood Flooring
Kitchen
- Eat-In Kitchen
- Breakfast Bar
- Gas Cooktop
- Dishwasher
Bedrooms and Bathrooms
- 1 Bedroom
- 2 Full Bathrooms
- Soaking Tub
Utilities
- Central Air
- No Heating
Listing and Financial Details
- Tax Block 00817
Community Details
Overview
- 16 Units
- Flatiron Subdivision
- 10-Story Property
Amenities
- Laundry Facilities
Similar Homes in New York, NY
Home Values in the Area
Average Home Value in this Area
Property History
| Date | Event | Price | Change | Sq Ft Price |
|---|---|---|---|---|
| 06/23/2025 06/23/25 | Sold | $1,470,000 | -1.7% | -- |
| 03/28/2025 03/28/25 | Pending | -- | -- | -- |
| 02/11/2025 02/11/25 | For Sale | $1,495,000 | 0.0% | -- |
| 11/11/2024 11/11/24 | Price Changed | $1,495,000 | -9.4% | $1,206 / Sq Ft |
| 07/11/2024 07/11/24 | For Sale | $1,650,000 | -- | $1,331 / Sq Ft |
Tax History Compared to Growth
Agents Affiliated with this Home
-
Holly Parker

Seller's Agent in 2025
Holly Parker
Compass
(917) 587-7288
4 in this area
127 Total Sales
Map
Source: Real Estate Board of New York (REBNY)
MLS Number: RLS20004572
APN: 00817-00574A
- 108 5th Ave Unit 8B
- 108 5th Ave Unit PH-B
- 4 W 16th St Unit 7B
- 16 W 16th St Unit 7RN
- 16 W 16th St Unit 14BS
- 16 W 16th St Unit 3RN
- 16 W 16th St Unit 1DS
- 16 W 16th St Unit 2AS
- 16 W 16th St Unit 14-LS
- 16 W 16th St Unit 8 LS
- 16 W 16th St Unit 10FS
- 16 W 16th St Unit 12 VN
- 16 W 16th St Unit 12-FS
- 16 W 16th St Unit 3 WN
- 10 W 15th St Unit 414
- 10 W 15th St Unit 518
- 10 W 15th St Unit 325
- 10 W 15th St Unit 1822
- 10 W 15th St Unit 716
- 10 W 15th St Unit 927
