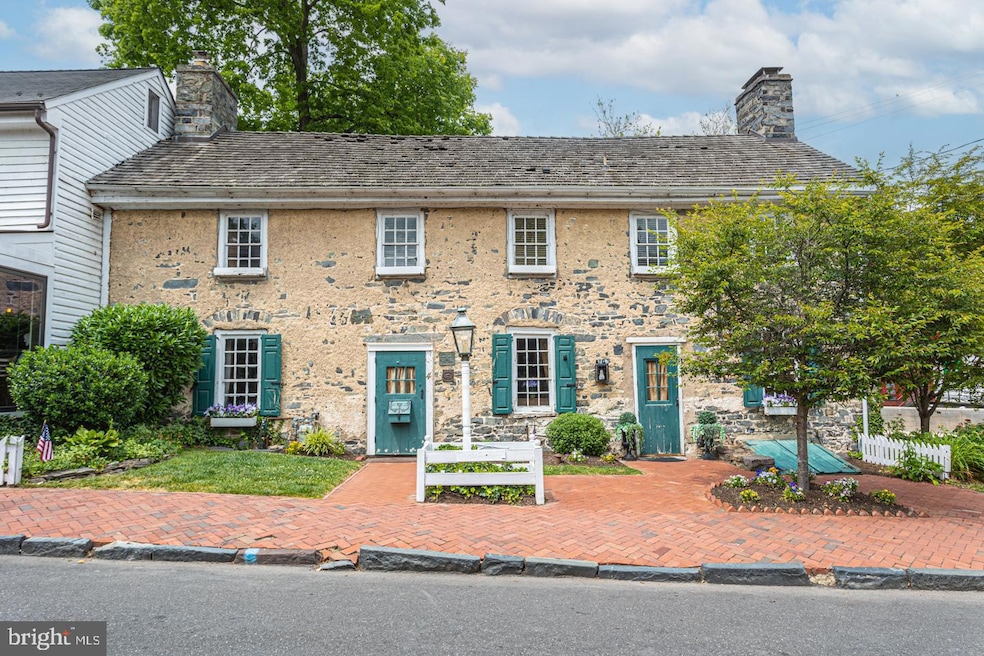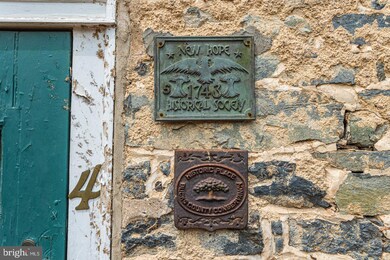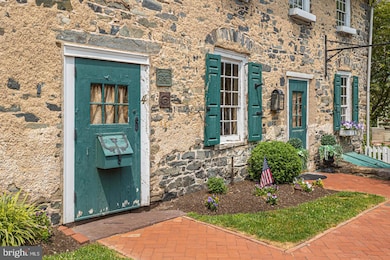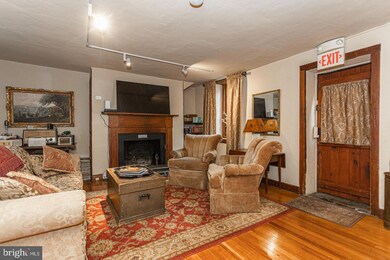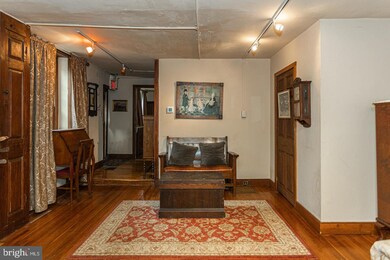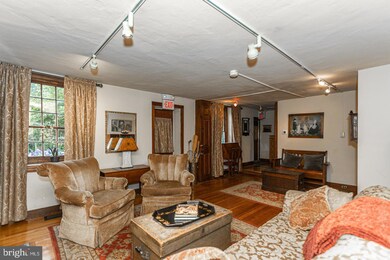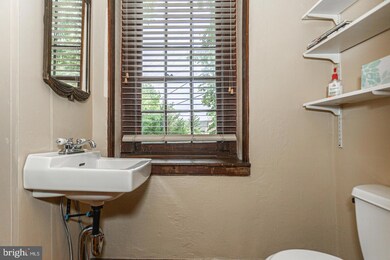
4 W Mechanic St New Hope, PA 18938
Highlights
- Open Floorplan
- Wood Flooring
- Attic
- New Hope-Solebury Upper Elementary School Rated A
- Main Floor Bedroom
- Corner Lot
About This Home
As of February 2025A unique and historic opportunity awaits at 4 W. Mechanic Street in the very heart of downtown New Hope and in the hub of the town’s flourishing business and shopping district. Recognized as the oldest stone house by the New Hope Historical Society and part of the original Vansant Estate, is a one-of-a-kind property with both commercial/residential capabilities and extraordinary yesteryear detail with a historic past. This charming and versatile mixed-use property offers space for either a showroom or trade with its two levels of space. On the first floor you will find a cozy living room with a decorative fireplace, half bath and bedroom with a second period decorative fireplace. Head upstairs to discover a second bedroom with decorative fireplace, living space, full bath and kitchenette. Additional storage space can be found in the full basement and walkup attic. Attractive stonework, wide plank pine floors, deep window sills and a private courtyard to enjoy the changing of the seasons are just a few elements that give this space distinctive personality and exude charm. Whether you have plans to live where you work, establish a chic boutique or art gallery, this versatile space truly offers a wonderful opportunity to be the next curator. Look no further and take advantage of this highly sought-after location and remarkable river town to launch your vision or promote your business to the next level!
Last Agent to Sell the Property
Jay Spaziano Real Estate License #RM423834 Listed on: 09/30/2023
Home Details
Home Type
- Single Family
Est. Annual Taxes
- $7,600
Year Built
- Built in 1743
Lot Details
- 5,227 Sq Ft Lot
- Corner Lot
- Property is zoned RS/CM
Parking
- On-Street Parking
Home Design
- Stone Siding
Interior Spaces
- 1,728 Sq Ft Home
- Property has 2 Levels
- Open Floorplan
- Built-In Features
- Beamed Ceilings
- Family Room Off Kitchen
- Living Room
- Dining Room
- Wood Flooring
- Basement Fills Entire Space Under The House
- Eat-In Country Kitchen
- Attic
Bedrooms and Bathrooms
- En-Suite Primary Bedroom
Outdoor Features
- Terrace
Utilities
- Forced Air Heating and Cooling System
- Natural Gas Water Heater
Community Details
- No Home Owners Association
- New Hope Subdivision
Listing and Financial Details
- Assessor Parcel Number 27-010-077
Ownership History
Purchase Details
Home Financials for this Owner
Home Financials are based on the most recent Mortgage that was taken out on this home.Purchase Details
Purchase Details
Home Financials for this Owner
Home Financials are based on the most recent Mortgage that was taken out on this home.Purchase Details
Similar Homes in New Hope, PA
Home Values in the Area
Average Home Value in this Area
Purchase History
| Date | Type | Sale Price | Title Company |
|---|---|---|---|
| Deed | $840,000 | My Title Pro | |
| Interfamily Deed Transfer | -- | None Available | |
| Deed | $667,500 | None Available | |
| Deed | $435,000 | -- |
Mortgage History
| Date | Status | Loan Amount | Loan Type |
|---|---|---|---|
| Previous Owner | $345,000 | Commercial | |
| Previous Owner | $416,875 | Commercial |
Property History
| Date | Event | Price | Change | Sq Ft Price |
|---|---|---|---|---|
| 02/28/2025 02/28/25 | Sold | $840,000 | -4.4% | $486 / Sq Ft |
| 11/25/2024 11/25/24 | Price Changed | $879,000 | -7.4% | $509 / Sq Ft |
| 05/07/2024 05/07/24 | Price Changed | $949,000 | -4.8% | $549 / Sq Ft |
| 09/30/2023 09/30/23 | For Sale | $997,000 | -- | $577 / Sq Ft |
Tax History Compared to Growth
Tax History
| Year | Tax Paid | Tax Assessment Tax Assessment Total Assessment is a certain percentage of the fair market value that is determined by local assessors to be the total taxable value of land and additions on the property. | Land | Improvement |
|---|---|---|---|---|
| 2024 | $7,815 | $51,200 | $23,440 | $27,760 |
| 2023 | $7,601 | $51,200 | $23,440 | $27,760 |
| 2022 | $7,545 | $51,200 | $23,440 | $27,760 |
| 2021 | $7,384 | $51,200 | $23,440 | $27,760 |
| 2020 | $7,248 | $51,200 | $23,440 | $27,760 |
| 2019 | $7,079 | $51,200 | $23,440 | $27,760 |
| 2018 | $6,959 | $51,200 | $23,440 | $27,760 |
| 2017 | $6,703 | $51,200 | $23,440 | $27,760 |
| 2016 | $6,703 | $51,200 | $23,440 | $27,760 |
| 2015 | -- | $51,200 | $23,440 | $27,760 |
| 2014 | -- | $51,200 | $23,440 | $27,760 |
Agents Affiliated with this Home
-
Jay Spaziano

Seller's Agent in 2025
Jay Spaziano
Jay Spaziano Real Estate
(215) 292-5898
77 in this area
467 Total Sales
-
Gina Spaziano
G
Seller Co-Listing Agent in 2025
Gina Spaziano
Jay Spaziano Real Estate
(484) 213-0717
33 in this area
191 Total Sales
-
Alison Kingsley

Buyer's Agent in 2025
Alison Kingsley
Addison Wolfe Real Estate
(215) 595-8907
14 in this area
19 Total Sales
Map
Source: Bright MLS
MLS Number: PABU2058204
APN: 27-010-077
- 18 W Mechanic St Unit 5
- 44 W Mechanic St
- 38 W Ferry St
- 67 W Ferry St
- 218 Towpath St
- 4 Aspen
- 109 Lakeview Dr
- 41 Lambert La
- 17 S Union St
- 23 Swan St
- 27 Swan St
- 17 Wilson St Unit 2
- 17 Wilson St Unit 1
- 17 Wilson St Unit 2
- 17 Wilson St Unit 1
- 27 Wilson St
- 38 Swan St
- 79 Wilson St
- 20B Oscar Hammerstein Way Unit 20B
- 130 N Main St Unit C
