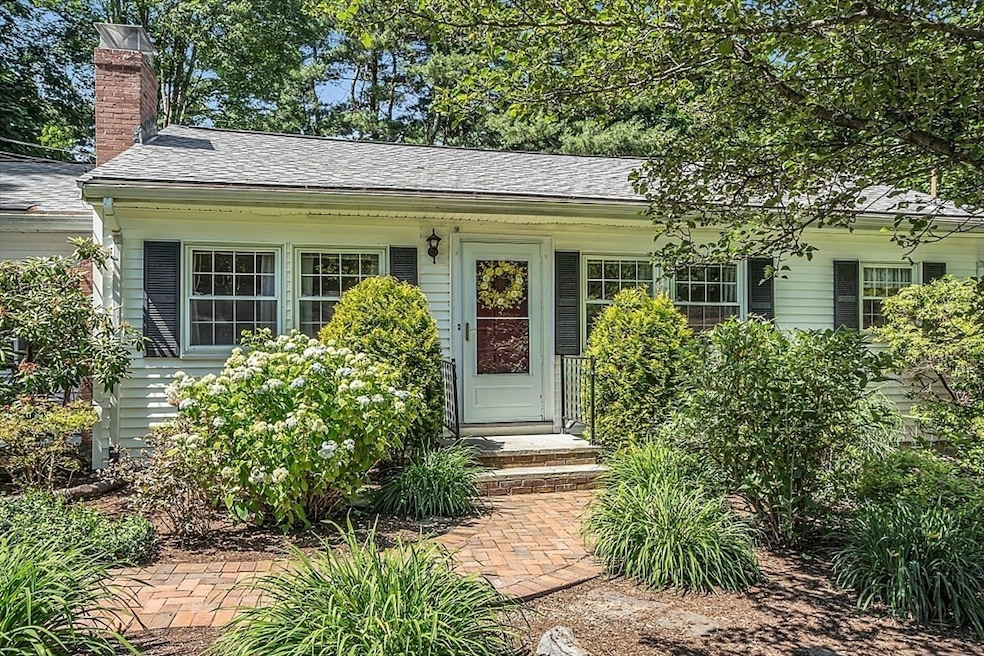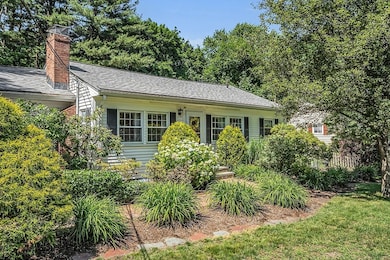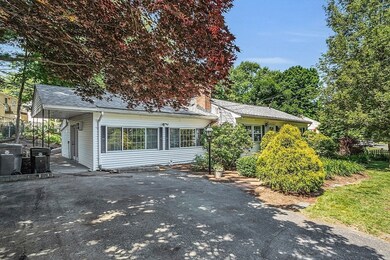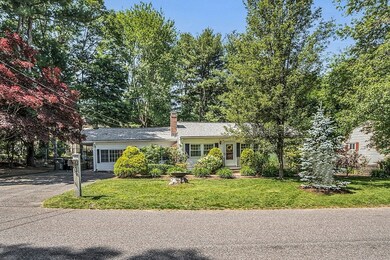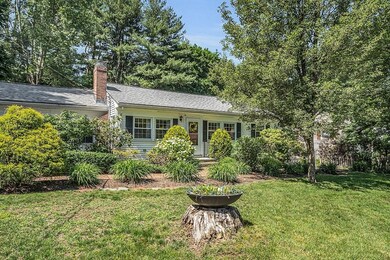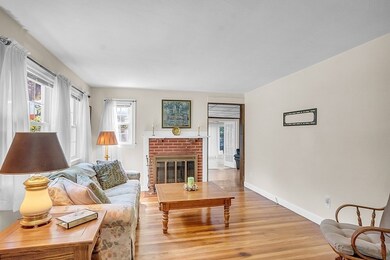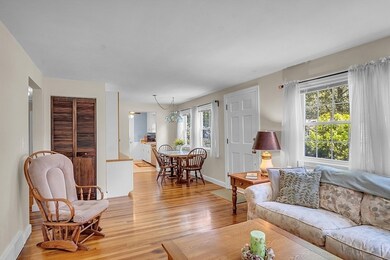
4 Whittemore Rd Framingham, MA 01701
Nobscot NeighborhoodHighlights
- Golf Course Community
- Custom Closet System
- Wood Burning Stove
- Medical Services
- Covered Deck
- Property is near public transit
About This Home
As of July 2024Welcome to 4 Whittemore, located in a desirable Nobscot neighborhood. This delightful 4 bedroom ranch has been designed w/ accessibility in mind & ensures convenience for everyone. Use the zero step entry w/ heated patio floor as an au-pair/in-law suite, or use it as your primary suite w/ private side patio sipping your morning cup of joe or enjoying a good book. Versatility at its finest! The HW floors & wood burning fireplace add warmth & character, while the SS appliances make cooking a breeze. 2nd primary bedroom option offers HW floors & 2 large closets. The updated hall bath boasts a fully tiled, walk-in shower & new vanity. The family room slider opens to a large wood deck, ideal for outdoor gatherings, BBQ's & relaxation. Too hot outside, turn on the C/A with an easy flip of a switch! No window units to install & remove. Close to Garden In The Woods, Whole Foods, Trader Joe's, commuter rail, Natick Mall, Shopper's World, restaurants, route 9, the Mass Pike & tons more!
Last Agent to Sell the Property
Coldwell Banker Realty - Framingham Listed on: 06/14/2024

Home Details
Home Type
- Single Family
Est. Annual Taxes
- $6,367
Year Built
- Built in 1952
Lot Details
- 0.28 Acre Lot
- Near Conservation Area
- Level Lot
- Property is zoned R-3
Home Design
- Ranch Style House
- Frame Construction
- Shingle Roof
- Concrete Perimeter Foundation
Interior Spaces
- 1,464 Sq Ft Home
- Ceiling Fan
- Recessed Lighting
- Decorative Lighting
- Light Fixtures
- Wood Burning Stove
- Insulated Windows
- Window Screens
- Sliding Doors
- Insulated Doors
- Living Room with Fireplace
- 2 Fireplaces
- Storm Windows
Kitchen
- Range<<rangeHoodToken>>
- Dishwasher
- Stainless Steel Appliances
- Solid Surface Countertops
Flooring
- Wood
- Laminate
- Ceramic Tile
Bedrooms and Bathrooms
- 4 Bedrooms
- Custom Closet System
- Dual Closets
- 2 Full Bathrooms
- Separate Shower
- Linen Closet In Bathroom
Laundry
- Dryer
- Washer
Unfinished Basement
- Basement Fills Entire Space Under The House
- Interior and Exterior Basement Entry
- Block Basement Construction
- Laundry in Basement
Parking
- 4 Car Parking Spaces
- Driveway
- Paved Parking
- Open Parking
- Off-Street Parking
Accessible Home Design
- Handicap Accessible
- Level Entry For Accessibility
Outdoor Features
- Bulkhead
- Covered Deck
- Covered patio or porch
- Rain Gutters
Location
- Property is near public transit
- Property is near schools
Schools
- Choice Elementary And Middle School
- FHS High School
Utilities
- Cooling System Mounted In Outer Wall Opening
- Whole House Fan
- Forced Air Heating and Cooling System
- 2 Cooling Zones
- 2 Heating Zones
- Heating System Uses Oil
- 200+ Amp Service
- Internet Available
Listing and Financial Details
- Legal Lot and Block 5142 / 66
- Assessor Parcel Number 499739
Community Details
Overview
- No Home Owners Association
- Nobscot Subdivision
Amenities
- Medical Services
- Shops
- Coin Laundry
Recreation
- Golf Course Community
- Tennis Courts
- Park
- Jogging Path
Ownership History
Purchase Details
Similar Homes in Framingham, MA
Home Values in the Area
Average Home Value in this Area
Purchase History
| Date | Type | Sale Price | Title Company |
|---|---|---|---|
| Quit Claim Deed | -- | None Available | |
| Quit Claim Deed | -- | None Available | |
| Quit Claim Deed | -- | None Available |
Mortgage History
| Date | Status | Loan Amount | Loan Type |
|---|---|---|---|
| Open | $532,000 | Purchase Money Mortgage | |
| Closed | $532,000 | Purchase Money Mortgage | |
| Previous Owner | $252,000 | Stand Alone Refi Refinance Of Original Loan | |
| Previous Owner | $115,000 | No Value Available |
Property History
| Date | Event | Price | Change | Sq Ft Price |
|---|---|---|---|---|
| 07/18/2025 07/18/25 | For Rent | $1,895 | 0.0% | -- |
| 07/25/2024 07/25/24 | Sold | $612,000 | +7.4% | $418 / Sq Ft |
| 06/17/2024 06/17/24 | Pending | -- | -- | -- |
| 06/14/2024 06/14/24 | For Sale | $569,900 | -- | $389 / Sq Ft |
Tax History Compared to Growth
Tax History
| Year | Tax Paid | Tax Assessment Tax Assessment Total Assessment is a certain percentage of the fair market value that is determined by local assessors to be the total taxable value of land and additions on the property. | Land | Improvement |
|---|---|---|---|---|
| 2025 | $6,561 | $549,500 | $263,200 | $286,300 |
| 2024 | $6,367 | $511,000 | $235,000 | $276,000 |
| 2023 | $6,037 | $461,200 | $209,800 | $251,400 |
| 2022 | $5,719 | $416,200 | $190,300 | $225,900 |
| 2021 | $5,564 | $396,000 | $183,000 | $213,000 |
| 2020 | $5,598 | $373,700 | $166,300 | $207,400 |
| 2019 | $5,475 | $356,000 | $166,300 | $189,700 |
| 2018 | $5,399 | $330,800 | $160,000 | $170,800 |
| 2017 | $5,272 | $315,500 | $155,400 | $160,100 |
| 2016 | $5,132 | $295,300 | $155,400 | $139,900 |
| 2015 | $5,175 | $290,400 | $155,400 | $135,000 |
Agents Affiliated with this Home
-
Melissa Davis

Seller's Agent in 2024
Melissa Davis
Coldwell Banker Realty - Framingham
(617) 947-4060
3 in this area
70 Total Sales
-
Fuang Ying Huang

Buyer's Agent in 2024
Fuang Ying Huang
Coldwell Banker Realty - Lexington
(781) 856-1069
1 in this area
7 Total Sales
Map
Source: MLS Property Information Network (MLS PIN)
MLS Number: 73252586
APN: FRAM-000027-000066-005142
- 78 Apple d or Rd
- 14 Eisenhower Rd
- 915 Edgell Rd Unit 60
- 915 Edgell Rd Unit 85
- 472 Potter Rd
- 19 Edgell Dr
- 122 Baldwin Ave
- 1802 Windsor Dr
- 143 Brook St
- 1111 Windsor Dr Unit 1111
- 199 Brook St
- 2 Catherine Rd
- 9 Sheffield Rd
- 403 Windsor Dr
- 769 Edgell Rd
- 1177 Edgell Rd
- 51 Karen Rd
- 1 Woodside Rd
- 91 Edmands Rd
- 17 Juniper Ln
