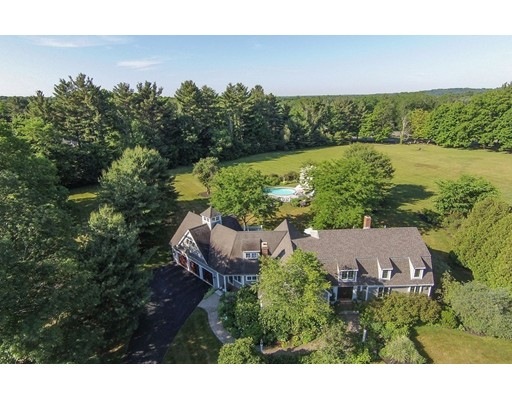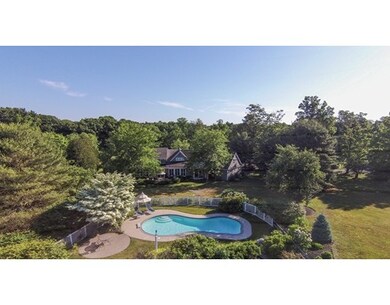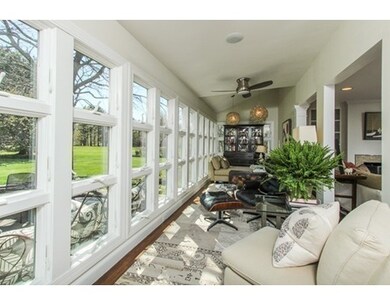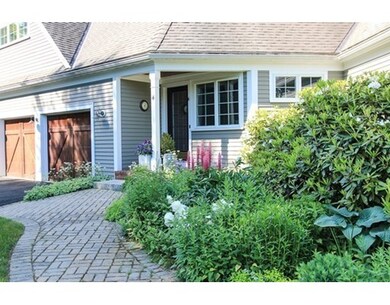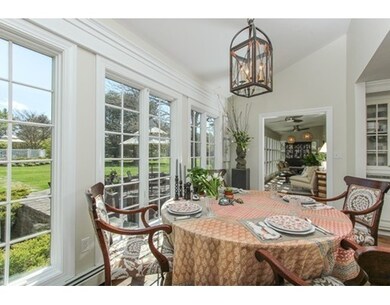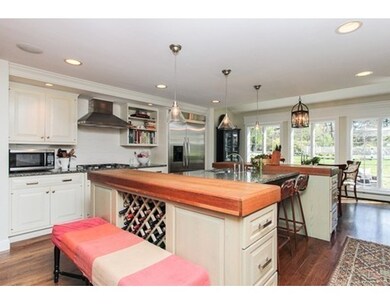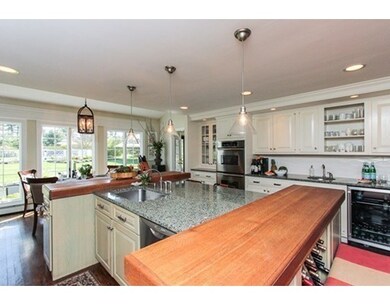
4 William Fairfield Dr Wenham, MA 01984
About This Home
As of July 2023Light, bright, open and airy, this home has a flexible floor plan perfect for today's living. Â Great for a family and for entertaining, the large, open spaces flow one into another. Â Large, eat-in true chef's kitchen is open to large, slate faced-FP family room with beautiful built-ins. Â The DR with upholstered banquette and farm table easily seats 4-10. Â A seating area by the 2d FP is perfect for a drink before or coffee afterwards. Â The adjoining sunroom, with its heated floor, is a great spot for morning coffee, afternoon reading, or just enjoying the view. Â A corner den offers a spot for TV watching, and a first floor en-suite Master bedroom/home-office suite with steam shower and walk-in closets make for easy retreat. Â Front and back mud rooms, huge pantries, a gracious foyer, powder room, coat closets, and a changing room all complete the first floor. Â A lower-level playroom or media room means everyone has a space to enjoy. Â With quick, easy access to Routes. 1,128, and I-95.
Home Details
Home Type
- Single Family
Est. Annual Taxes
- $31,428
Year Built
- 1986
Utilities
- Sewer Inspection Required for Sale
Ownership History
Purchase Details
Similar Homes in the area
Home Values in the Area
Average Home Value in this Area
Purchase History
| Date | Type | Sale Price | Title Company |
|---|---|---|---|
| Deed | $506,000 | -- | |
| Deed | $506,000 | -- |
Mortgage History
| Date | Status | Loan Amount | Loan Type |
|---|---|---|---|
| Open | $1,760,000 | Purchase Money Mortgage | |
| Closed | $1,760,000 | Purchase Money Mortgage | |
| Closed | $220,000 | Stand Alone Refi Refinance Of Original Loan | |
| Closed | $1,087,500 | Purchase Money Mortgage | |
| Closed | $573,990 | Adjustable Rate Mortgage/ARM |
Property History
| Date | Event | Price | Change | Sq Ft Price |
|---|---|---|---|---|
| 07/26/2023 07/26/23 | Sold | $2,200,000 | -4.3% | $365 / Sq Ft |
| 06/15/2023 06/15/23 | Pending | -- | -- | -- |
| 06/07/2023 06/07/23 | For Sale | $2,300,000 | +58.6% | $382 / Sq Ft |
| 05/31/2017 05/31/17 | Sold | $1,450,000 | -3.0% | $249 / Sq Ft |
| 03/23/2017 03/23/17 | Pending | -- | -- | -- |
| 12/06/2016 12/06/16 | For Sale | $1,495,000 | 0.0% | $257 / Sq Ft |
| 11/24/2016 11/24/16 | Pending | -- | -- | -- |
| 08/08/2016 08/08/16 | Price Changed | $1,495,000 | -6.3% | $257 / Sq Ft |
| 05/11/2016 05/11/16 | For Sale | $1,595,000 | -- | $274 / Sq Ft |
Tax History Compared to Growth
Tax History
| Year | Tax Paid | Tax Assessment Tax Assessment Total Assessment is a certain percentage of the fair market value that is determined by local assessors to be the total taxable value of land and additions on the property. | Land | Improvement |
|---|---|---|---|---|
| 2025 | $31,428 | $2,022,400 | $775,100 | $1,247,300 |
| 2024 | $29,671 | $1,894,700 | $773,900 | $1,120,800 |
| 2023 | $27,201 | $1,567,800 | $690,700 | $877,100 |
| 2022 | $29,989 | $1,531,600 | $567,300 | $964,300 |
| 2021 | $29,339 | $1,490,800 | $526,500 | $964,300 |
| 2020 | $27,190 | $1,435,600 | $526,700 | $908,900 |
| 2019 | $25,870 | $1,435,600 | $526,700 | $908,900 |
| 2018 | $27,127 | $1,443,700 | $450,200 | $993,500 |
| 2017 | $23,354 | $1,274,100 | $450,200 | $823,900 |
| 2016 | $21,634 | $1,274,100 | $450,200 | $823,900 |
| 2015 | $20,704 | $1,274,100 | $450,200 | $823,900 |
Agents Affiliated with this Home
-
Cheryl Clayton

Seller's Agent in 2023
Cheryl Clayton
Churchill Properties
(978) 810-1416
2 in this area
44 Total Sales
-
John O'Brien

Buyer's Agent in 2023
John O'Brien
Bandar-Innes Real Estate
(781) 589-4668
2 in this area
65 Total Sales
-
John Farrell

Seller's Agent in 2017
John Farrell
Coldwell Banker Realty - Beverly
(978) 578-5203
9 in this area
136 Total Sales
-
Jennifer Sullivan

Buyer's Agent in 2017
Jennifer Sullivan
Keller Williams Realty Evolution
(978) 836-1175
1 in this area
38 Total Sales
Map
Source: MLS Property Information Network (MLS PIN)
MLS Number: 72003841
APN: WENH-000016-000000-000114
