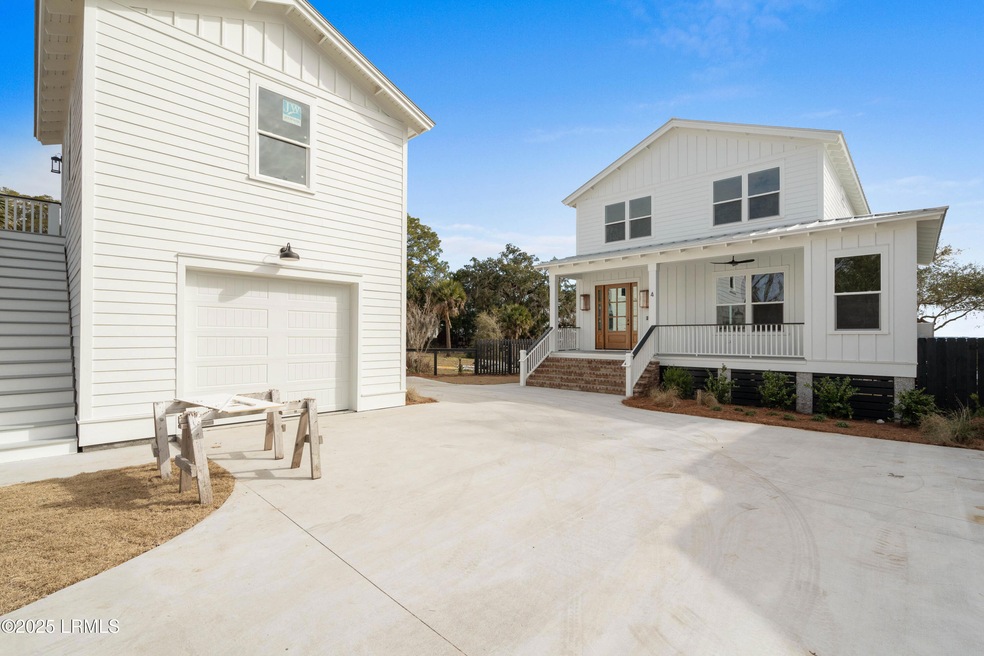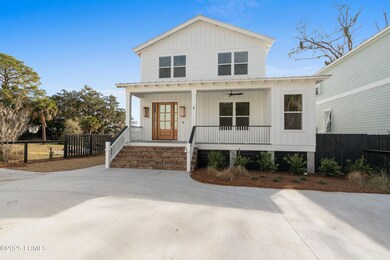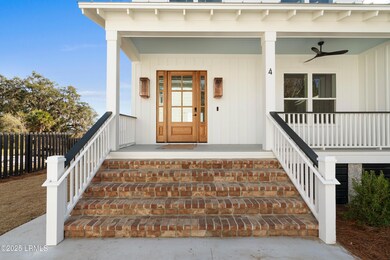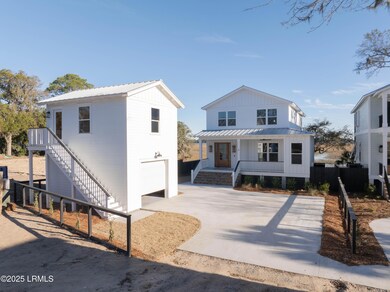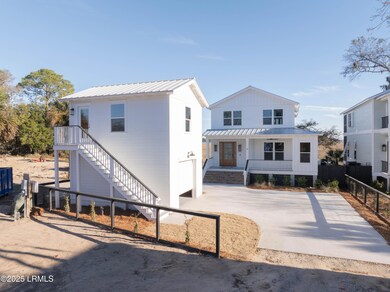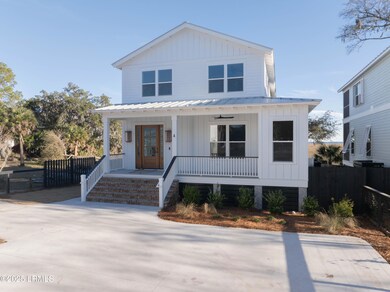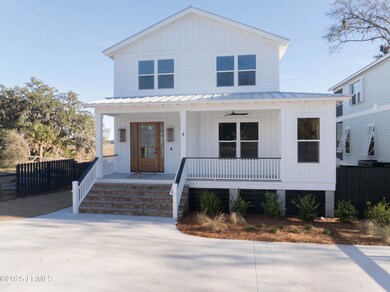Welcome to your coastal oasis in the heart of Port Royal, SC! This exquisite new construction home offers the epitome of luxury living in a prime location. Just moments away from the sandy shores of Sands Beach, delightful restaurants, quaint coffee shops, and scenic nature trails like the Cypress Wetlands and Mossy Oak Trail, this home embodies the coveted coastal lifestyle. Boasting an array of premium features, including 2,016 sqft of living space, Thermador Appliances, and a LG Washer 4.5 cu.ft. Smart Wi-Fi Enabled Washer/Dryer with TurboWash Technology, every detail has been meticulously crafted for comfort and convenience. From the timeless elegance of new Heart Pine floors to the modern sophistication of a Google smart home system, this home effortlessly blends classic charm with contemporary amenities. With over 650 sqft of inviting porches, a cozy fire pit, and a BBQ deck, outdoor living is embraced year-round. Inside, 10' high ceilings, custom cabinets, and Quartz countertops create an atmosphere of refinement, while the master suite on the 1st floor provides a serene retreat. Additional highlights include a standing seam metal roof, wet bar on second level, single car detached garage with ADU, pot filler in the kitchen, and custom closets throughout. Don't miss your opportunity to experience the pinnacle of coastal living - schedule your showing today and make this Port Royal gem your own!

