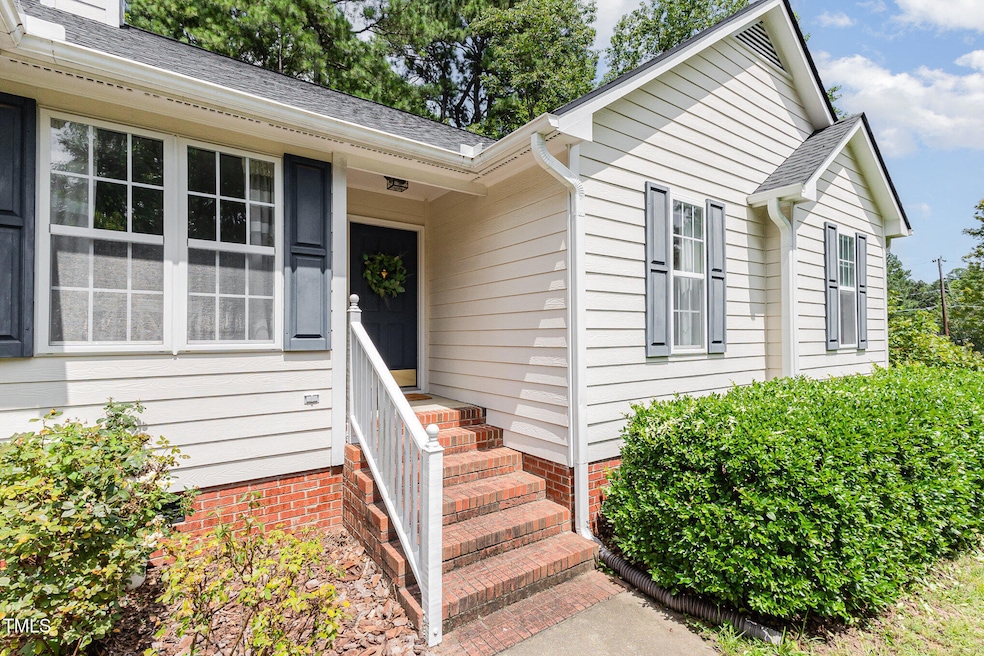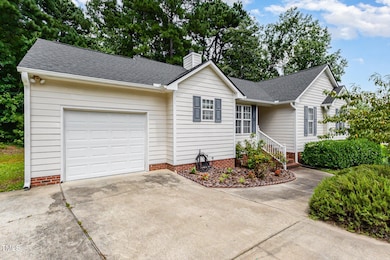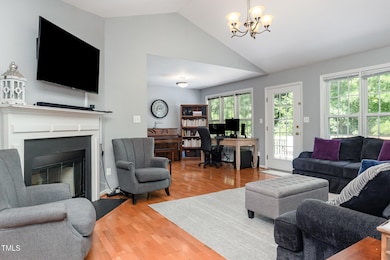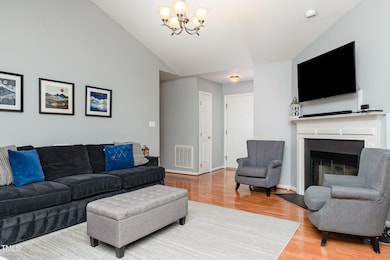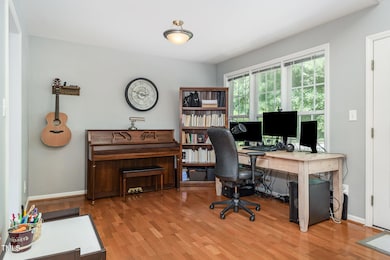
4 Windcourt Place Durham, NC 27713
Estimated payment $2,461/month
Highlights
- Popular Property
- Open Floorplan
- Vaulted Ceiling
- Pearsontown Elementary School Rated A
- Deck
- Partially Wooded Lot
About This Home
Welcome to 4 Windcourt Place! Boasting 3 bedrooms, 2 full bathrooms and an expansive deck, this one story home offers everything you need! With 0.4 acres of land, the possibilities are endless. This lot includes fruit trees, rosemary bushes and many flowers, making it a horticulturalists dream. It is also proximal to Piney Woods Park with trails that take you there. It has a brand new roof, new garage door and a new deck. It also has an updated kitchen, vaulted ceilings and is on a cul-de-sac. This list could go on and on...and on! Want to know the best part? We are only minutes from Southpoint mall, I-40 and the American Tobacco Trail. Don't take my word for it--come see this gem yourself!
Open House Schedule
-
Sunday, July 20, 20252:00 to 4:00 pm7/20/2025 2:00:00 PM +00:007/20/2025 4:00:00 PM +00:00Add to Calendar
Home Details
Home Type
- Single Family
Est. Annual Taxes
- $3,050
Year Built
- Built in 1999
Lot Details
- 0.41 Acre Lot
- Cul-De-Sac
- Partially Wooded Lot
- Many Trees
- Private Yard
- Garden
- Back Yard
- Property is zoned R-10
HOA Fees
- $19 Monthly HOA Fees
Parking
- 1 Car Attached Garage
- Front Facing Garage
- Garage Door Opener
- Private Driveway
- 2 Open Parking Spaces
Home Design
- Traditional Architecture
- Brick Exterior Construction
- Brick Foundation
- Architectural Shingle Roof
- Masonite
Interior Spaces
- 1,356 Sq Ft Home
- 1-Story Property
- Open Floorplan
- Smooth Ceilings
- Vaulted Ceiling
- Living Room
- Breakfast Room
- Dining Room
- Basement
- Crawl Space
- Scuttle Attic Hole
Kitchen
- Eat-In Kitchen
- Electric Range
- Microwave
- Dishwasher
- Quartz Countertops
- Disposal
Flooring
- Tile
- Luxury Vinyl Tile
Bedrooms and Bathrooms
- 3 Bedrooms
- Walk-In Closet
- 2 Full Bathrooms
- Primary bathroom on main floor
- Double Vanity
- Soaking Tub
- Bathtub with Shower
- Shower Only
Laundry
- Laundry Room
- Dryer
- Washer
Outdoor Features
- Deck
- Rain Gutters
Schools
- Pearsontown Elementary School
- Lowes Grove Middle School
- Hillside High School
Utilities
- Central Heating and Cooling System
- Heating System Uses Gas
- Natural Gas Connected
- Water Heater
Community Details
- Association fees include unknown
- Crooked Creek HOA
- Crooked Creek Subdivision
Listing and Financial Details
- Assessor Parcel Number 152899
Map
Home Values in the Area
Average Home Value in this Area
Tax History
| Year | Tax Paid | Tax Assessment Tax Assessment Total Assessment is a certain percentage of the fair market value that is determined by local assessors to be the total taxable value of land and additions on the property. | Land | Improvement |
|---|---|---|---|---|
| 2024 | $3,050 | $218,633 | $52,725 | $165,908 |
| 2023 | $2,864 | $218,633 | $52,725 | $165,908 |
| 2022 | $2,798 | $218,633 | $52,725 | $165,908 |
| 2021 | $2,785 | $218,633 | $52,725 | $165,908 |
| 2020 | $2,720 | $218,633 | $52,725 | $165,908 |
| 2019 | $2,720 | $218,633 | $52,725 | $165,908 |
| 2018 | $2,537 | $186,998 | $35,150 | $151,848 |
| 2017 | $2,518 | $186,998 | $35,150 | $151,848 |
| 2016 | $2,433 | $186,998 | $35,150 | $151,848 |
| 2015 | $2,565 | $185,266 | $37,344 | $147,922 |
| 2014 | $2,565 | $185,266 | $37,344 | $147,922 |
Property History
| Date | Event | Price | Change | Sq Ft Price |
|---|---|---|---|---|
| 07/18/2025 07/18/25 | For Sale | $395,000 | -- | $291 / Sq Ft |
Purchase History
| Date | Type | Sale Price | Title Company |
|---|---|---|---|
| Warranty Deed | $219,000 | None Available | |
| Warranty Deed | $219,000 | None Available | |
| Warranty Deed | $186,000 | None Available | |
| Warranty Deed | $165,500 | -- | |
| Warranty Deed | $139,000 | -- |
Mortgage History
| Date | Status | Loan Amount | Loan Type |
|---|---|---|---|
| Open | $15,000 | Credit Line Revolving | |
| Open | $175,200 | New Conventional | |
| Previous Owner | $183,000 | Stand Alone Refi Refinance Of Original Loan | |
| Previous Owner | $183,000 | Purchase Money Mortgage | |
| Previous Owner | $165,500 | Purchase Money Mortgage | |
| Previous Owner | $125,100 | No Value Available |
Similar Homes in Durham, NC
Source: Doorify MLS
MLS Number: 10110310
APN: 152899
- 909 Windcrest Rd
- 901 Forge Rd
- 722 Forge Rd
- 1 Lake Hill Dr
- 2 Lake Village Dr
- 1022 Flagler St
- 1048 Flagler St
- 1122 Vermillion Dr
- 1003 Crimson Dr Unit 2
- 515 Wellingham Dr
- 6502 Barbee Rd
- 3 Chelan Ct
- 2015 Rooster Spur Ct
- 218 Basset Hall Dr
- 5624 Barbee Rd
- 6 Chelan Ct
- 1011 Canary Pepper Dr
- 313 Hardwick Dr
- 8 Great Oak Ct
- 13 Boxwood Dr
- 1000 Lydia's Way
- 1022 Flagler St
- 1 Swiftstone Ct
- 1400 Laurel Springs Dr
- 5207 Tahoe Dr
- 505 Auburn Square Dr Unit 3
- 6201 Pine Glen Trail
- 5800 Tattersall Dr
- 1101 Exchange Place
- 801 E Woodcroft Pkwy
- 6511 Clarksdale Ln
- 1136 Kudzu St
- 1035 Laceflower Dr
- 1305 Fairmont St
- 200 W Woodcroft Pkwy Unit 57a
- 1520 Catch Fly Ln
- 1517 Catch Fly Ln
- 1415 E Nc 54 Hwy
- 1327 Fairmont St
- 1406 Catch Fly Ln
