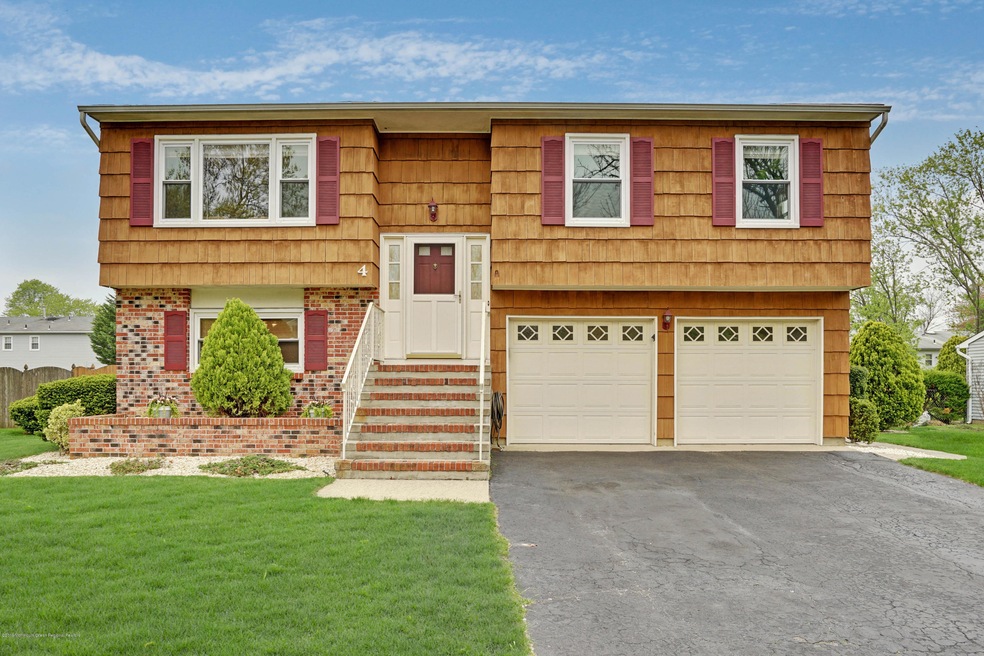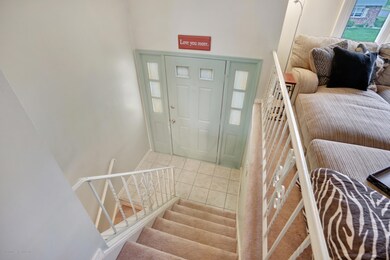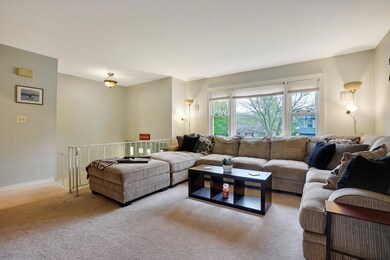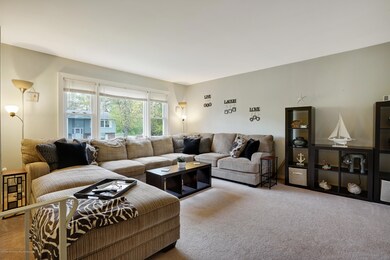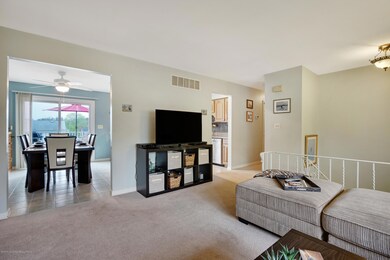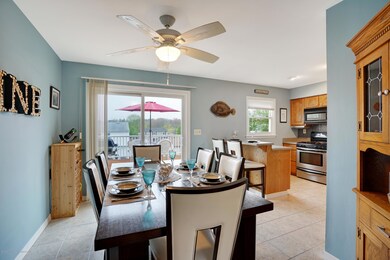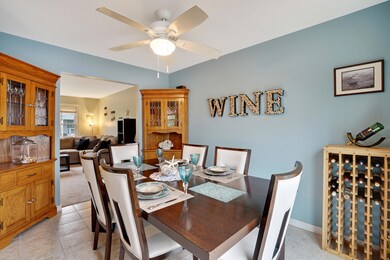
4 Wisteria Place Howell, NJ 07731
Ramtown NeighborhoodHighlights
- In Ground Pool
- New Kitchen
- No HOA
- Howell High School Rated A-
- Deck
- Double-Wide Driveway
About This Home
As of July 2019Beautiful 4 Bed 2 Bath Home in the desirable Ramtown section of Howell is sure to please! Move-In-Ready, meticulously maintained & instant curb appeal. On the main lvl find a spacious, carpeted LR illuminated by a wealth of natural light through picturesque windows (all newer replacement windows, throughout! FDR flows into the large EIK & is ideal for dinner parties. EIK offers SS appliances (1 y/o Fridge & DW!), ceramic tiling, solid surface counters, built-in bottle rack & delightful breakfast bar! Glass slider to the deck, too! Down the hall, find 3 generously sized BRs w/ plush carpets & ample closet storage, inc the Master. MBR offer's it's own ensuite bath w/ tub shower. Downstairs, find the 2nd full bath, 4th BR & sizable FR w/ 2nd set of sliders to the covered patio, great for entertaining! Big backyard is your own Private Oasis w/ magnificent IG Pool, deck, patio, Nat. Gas Grill & more! *COMMUTERS DREAM*- 1 mi to GSPWY & 4 mi to 195. A MUST SEE!
Last Agent to Sell the Property
RE/MAX 1st. Advantage License #0232901 Listed on: 05/04/2019

Last Buyer's Agent
Marguerite Sheehan
Coldwell Banker Realty
Home Details
Home Type
- Single Family
Est. Annual Taxes
- $7,300
Year Built
- Built in 1982
Lot Details
- Fenced
- Sprinkler System
Parking
- 2 Car Attached Garage
- Double-Wide Driveway
Home Design
- Brick Exterior Construction
- Shingle Roof
- Wood Roof
- Wood Siding
Interior Spaces
- 1,588 Sq Ft Home
- 2-Story Property
- Built-In Features
- Recessed Lighting
- Light Fixtures
- Window Treatments
- Sliding Doors
- Family Room
- Living Room
- Dining Room
- Laundry Room
Kitchen
- New Kitchen
- Eat-In Kitchen
- Breakfast Bar
- Dinette
- Gas Cooktop
- <<microwave>>
- Dishwasher
Flooring
- Wall to Wall Carpet
- Ceramic Tile
Bedrooms and Bathrooms
- 4 Bedrooms
- Primary bedroom located on second floor
- 2 Full Bathrooms
- Primary Bathroom Bathtub Only
Attic
- Attic Fan
- Pull Down Stairs to Attic
Pool
- In Ground Pool
- Outdoor Pool
Outdoor Features
- Deck
- Patio
- Outdoor Grill
Schools
- Ramtown Elementary School
- Howell Middle School
- Howell High School
Utilities
- Forced Air Heating and Cooling System
- Heating System Uses Natural Gas
- Natural Gas Water Heater
Community Details
- No Home Owners Association
Listing and Financial Details
- Exclusions: Personal Belongings. W&D negotiable. Pool Vac negotiable.
- Assessor Parcel Number 21-00002-21-00021
Ownership History
Purchase Details
Home Financials for this Owner
Home Financials are based on the most recent Mortgage that was taken out on this home.Purchase Details
Home Financials for this Owner
Home Financials are based on the most recent Mortgage that was taken out on this home.Similar Homes in the area
Home Values in the Area
Average Home Value in this Area
Purchase History
| Date | Type | Sale Price | Title Company |
|---|---|---|---|
| Deed | $352,000 | Victoria Abstract Setmnt Svc | |
| Deed | $280,000 | Old Republic Natl Title Ins |
Mortgage History
| Date | Status | Loan Amount | Loan Type |
|---|---|---|---|
| Open | $315,000 | New Conventional | |
| Previous Owner | $100,000 | New Conventional | |
| Previous Owner | $224,000 | New Conventional | |
| Previous Owner | $63,000 | Adjustable Rate Mortgage/ARM | |
| Previous Owner | $126,496 | Unknown |
Property History
| Date | Event | Price | Change | Sq Ft Price |
|---|---|---|---|---|
| 07/10/2025 07/10/25 | Pending | -- | -- | -- |
| 06/09/2025 06/09/25 | For Sale | $695,000 | +97.4% | $438 / Sq Ft |
| 07/26/2019 07/26/19 | Sold | $352,000 | +25.7% | $222 / Sq Ft |
| 04/15/2014 04/15/14 | Sold | $280,000 | -- | $176 / Sq Ft |
Tax History Compared to Growth
Tax History
| Year | Tax Paid | Tax Assessment Tax Assessment Total Assessment is a certain percentage of the fair market value that is determined by local assessors to be the total taxable value of land and additions on the property. | Land | Improvement |
|---|---|---|---|---|
| 2024 | $8,492 | $522,200 | $289,200 | $233,000 |
| 2023 | $8,492 | $456,800 | $229,200 | $227,600 |
| 2022 | $8,253 | $384,500 | $169,200 | $215,300 |
| 2021 | $8,253 | $360,700 | $169,200 | $191,500 |
| 2020 | $8,067 | $348,600 | $159,200 | $189,400 |
| 2019 | $7,699 | $326,500 | $144,200 | $182,300 |
| 2018 | $7,300 | $308,000 | $134,200 | $173,800 |
| 2017 | $6,997 | $291,900 | $123,400 | $168,500 |
| 2016 | $6,985 | $287,700 | $123,400 | $164,300 |
| 2015 | $6,834 | $278,500 | $118,400 | $160,100 |
| 2014 | $5,707 | $225,300 | $112,600 | $112,700 |
Agents Affiliated with this Home
-
Annmarie Scottson

Seller's Agent in 2025
Annmarie Scottson
Real Broker, LLC- Red Bank
(201) 207-6081
30 in this area
125 Total Sales
-
Jeffrey Kagan

Buyer's Agent in 2025
Jeffrey Kagan
KP Edgestone Realty
(646) 246-5598
118 Total Sales
-
Robert Dekanski

Seller's Agent in 2019
Robert Dekanski
RE/MAX
(800) 691-0485
4 in this area
2,971 Total Sales
-
Curtis Counts

Seller Co-Listing Agent in 2019
Curtis Counts
EXP Realty
(732) 856-2293
127 Total Sales
-
M
Buyer's Agent in 2019
Marguerite Sheehan
Coldwell Banker Realty
-
Linda Busichio

Seller's Agent in 2014
Linda Busichio
Diane Turton, Realtors-Point Pleasant Boro
(908) 489-3643
58 Total Sales
Map
Source: MOREMLS (Monmouth Ocean Regional REALTORS®)
MLS Number: 21918550
APN: 21-00002-21-00021
- 14 Evergreen Place
- 17 Evergreen Place
- 22 Orchard Ct
- 18 Laurel Crest Dr
- 13 Ivy Place
- 13 Laurel Crest Dr
- 28 Roberta Dr
- 924 Kims Ct Unit 85B
- 1016 Tammy Ct Unit D
- 1184 Rachel Ct Unit 71C
- 15 Tamarack St
- 41 Alan Terrace
- 1 A Newtons Corner Rd
- 11 Bristlecone Dr
- 44 Oak Terrace
- 560 Labanna Ct Unit 50B
- 38 Cherry Ln
- 50 Burton Dr
- 45 Pinyon St
- 51 Davids Ln
