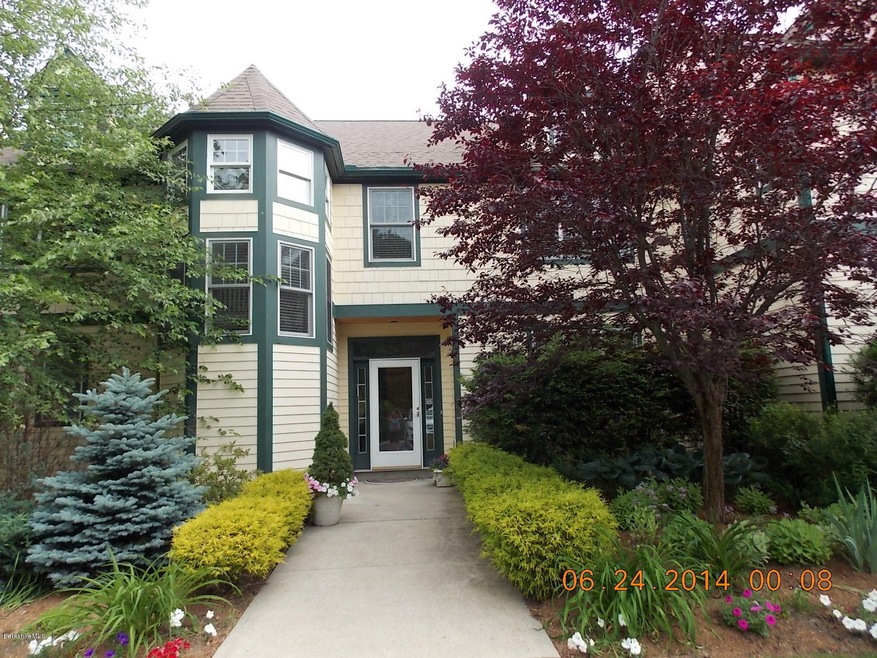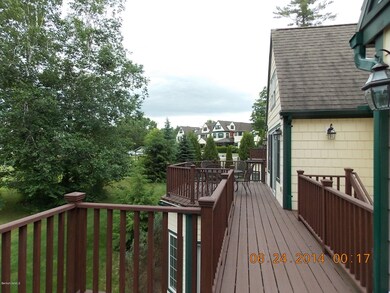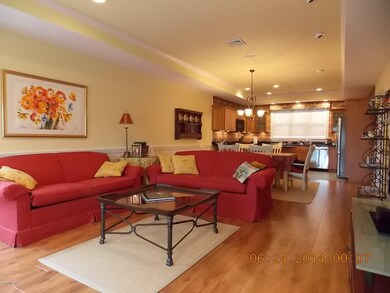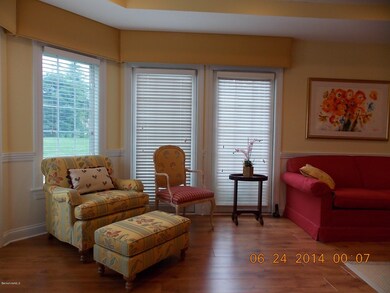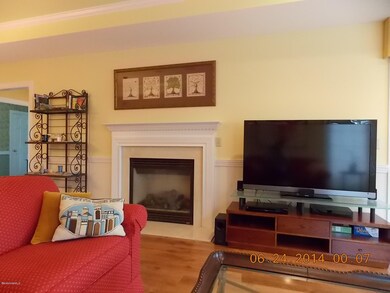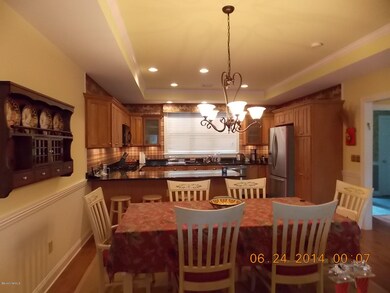
Highlights
- Scenic Views
- Deck
- Granite Countertops
- Morris Elementary School Rated A-
- Main Floor Bedroom
- Community Pool
About This Home
As of April 2025Well priced fully furnished townhouse.Immaculate condition, designer decorating, great golf course and mountain views.
Last Agent to Sell the Property
PAULA MCLEAN REALTORS INC. Brokerage Email: pmclean1@nycap.rr.com License #133495 Listed on: 07/10/2014
Last Buyer's Agent
PAULA MCLEAN REALTORS INC. Brokerage Email: pmclean1@nycap.rr.com License #133495 Listed on: 07/10/2014
Townhouse Details
Home Type
- Townhome
Est. Annual Taxes
- $8,117
Year Built
- 2002
HOA Fees
- $525 Monthly HOA Fees
Property Views
- Scenic Vista
- Hills
Home Design
- Wood Frame Construction
- Fiberglass Roof
- Asphalt Roof
Interior Spaces
- 3,017 Sq Ft Home
- Fireplace
- Insulated Windows
- Insulated Doors
- Alarm System
Kitchen
- Range<<rangeHoodToken>>
- <<microwave>>
- Dishwasher
- Granite Countertops
- Disposal
Flooring
- Carpet
- Laminate
- Ceramic Tile
Bedrooms and Bathrooms
- 3 Bedrooms
- Main Floor Bedroom
- Walk-In Closet
- Bathroom on Main Level
Laundry
- Laundry in unit
- Dryer
- Washer
Parking
- No Garage
- Off-Street Parking
Outdoor Features
- Deck
- Patio
- Exterior Lighting
Schools
- Morris Elementary School
- Lenox Memorial Middle School
- Lenox Memorial High School
Utilities
- Forced Air Cooling System
- Heating System Uses Natural Gas
- Programmable Thermostat
- Natural Gas Water Heater
Community Details
Overview
- Association fees include exterior maintenance, road maintenance, trash removal, snow removal, master insurance, landscaping
- 12 Units
- Fairwynds Ii Association
Recreation
- Tennis Courts
- Community Pool
Ownership History
Purchase Details
Home Financials for this Owner
Home Financials are based on the most recent Mortgage that was taken out on this home.Purchase Details
Home Financials for this Owner
Home Financials are based on the most recent Mortgage that was taken out on this home.Purchase Details
Home Financials for this Owner
Home Financials are based on the most recent Mortgage that was taken out on this home.Purchase Details
Home Financials for this Owner
Home Financials are based on the most recent Mortgage that was taken out on this home.Purchase Details
Similar Homes in Lenox, MA
Home Values in the Area
Average Home Value in this Area
Purchase History
| Date | Type | Sale Price | Title Company |
|---|---|---|---|
| Deed | $975,000 | None Available | |
| Deed | $975,000 | None Available | |
| Not Resolvable | $660,000 | -- | |
| Deed | $760,000 | -- | |
| Deed | $760,000 | -- | |
| Deed | $612,500 | -- | |
| Deed | $520,000 | -- |
Mortgage History
| Date | Status | Loan Amount | Loan Type |
|---|---|---|---|
| Previous Owner | $368,000 | Stand Alone Refi Refinance Of Original Loan | |
| Previous Owner | $300,000 | New Conventional | |
| Previous Owner | $532,000 | Purchase Money Mortgage | |
| Previous Owner | $365,000 | Purchase Money Mortgage |
Property History
| Date | Event | Price | Change | Sq Ft Price |
|---|---|---|---|---|
| 04/30/2025 04/30/25 | Sold | $975,000 | 0.0% | $323 / Sq Ft |
| 03/08/2025 03/08/25 | Pending | -- | -- | -- |
| 02/11/2025 02/11/25 | For Sale | $975,000 | +47.7% | $323 / Sq Ft |
| 09/02/2014 09/02/14 | Sold | $660,000 | -2.2% | $219 / Sq Ft |
| 07/10/2014 07/10/14 | Pending | -- | -- | -- |
| 07/10/2014 07/10/14 | For Sale | $675,000 | -- | $224 / Sq Ft |
Tax History Compared to Growth
Tax History
| Year | Tax Paid | Tax Assessment Tax Assessment Total Assessment is a certain percentage of the fair market value that is determined by local assessors to be the total taxable value of land and additions on the property. | Land | Improvement |
|---|---|---|---|---|
| 2025 | $7,548 | $834,000 | $0 | $834,000 |
| 2024 | $7,221 | $796,100 | $0 | $796,100 |
| 2023 | $6,847 | $747,500 | $0 | $747,500 |
| 2022 | $6,509 | $600,500 | $0 | $600,500 |
| 2021 | $6,677 | $573,100 | $0 | $573,100 |
| 2020 | $6,935 | $573,100 | $0 | $573,100 |
| 2019 | $6,809 | $569,800 | $0 | $569,800 |
| 2018 | $7,947 | $654,600 | $0 | $654,600 |
| 2017 | $7,918 | $648,500 | $0 | $648,500 |
| 2016 | $7,961 | $654,700 | $0 | $654,700 |
| 2015 | $8,292 | $672,500 | $0 | $672,500 |
Agents Affiliated with this Home
-
Paula McLean

Seller's Agent in 2025
Paula McLean
PAULA MCLEAN REALTORS INC.
(413) 441-7067
26 in this area
90 Total Sales
-
Helen Mullany
H
Buyer's Agent in 2025
Helen Mullany
HELEN MULLANY REAL ESTATE, LLC
(413) 429-7733
9 in this area
166 Total Sales
Map
Source: Berkshire County Board of REALTORS®
MLS Number: 207624
APN: LENO-000003-000054-000000-W000000-4
- 11 Blossom Hill
- 67 Dunmore Ct
- 80 Plunkett St
- 22 Delafield Dr
- 296 Housatonic St
- 127 Housatonic St
- 9 Bolton Dr
- 3 Morgan Manor Unit 3 - 8
- 4 Stoneledge Rd
- 5 Morgan Manor Unit 9
- 0 Old Stockbridge Rd
- 2 Kemble St
- 0 East St
- 36 Tucker St
- 34 Church St Unit 2
- 176 Old Stockbridge Rd Unit WH Chadsey 3
- 524 Walker St
- 528 Walker St
- 31 Saint Ann's Ave
- 770 Summer St Unit 5D
