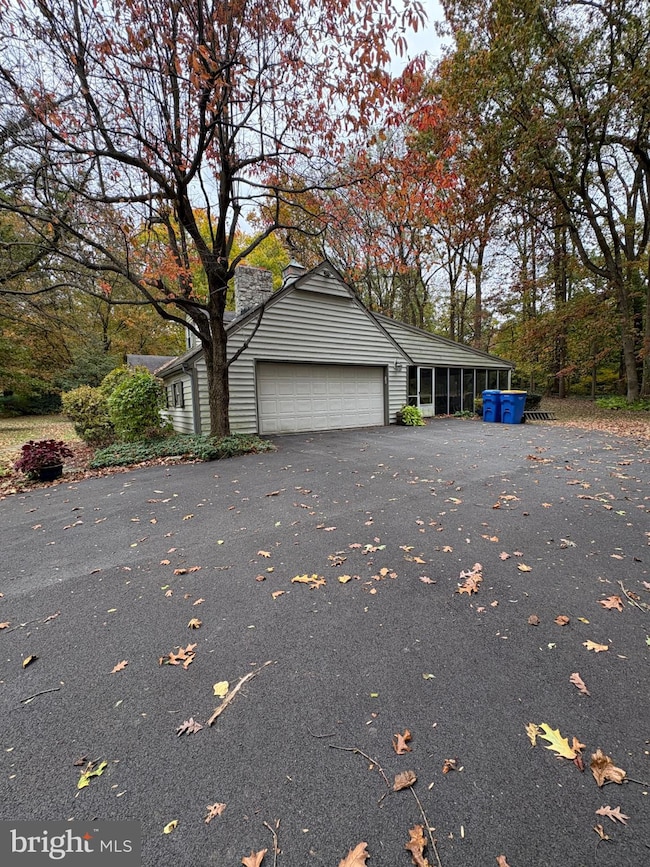
4 Woods Ln Parkesburg, PA 19365
Estimated payment $3,125/month
Highlights
- 1.92 Acre Lot
- Traditional Floor Plan
- Main Floor Bedroom
- Cape Cod Architecture
- Wood Flooring
- Attic
About This Home
This charming Cape Cod home, built in 1958 and being offered for sale in "as is" condition by the estate of the original owner offers a perfect blend of classic design and modern comfort. With 2,374 sq. ft. of living space, this residence features 4 spacious bedrooms, one currently being used as an office, plus a 5th bedroom currently used as a sewing/craft room and two and a half bathrooms, including a entry-level bedroom and full bath. You will find a convenient main level laundry room and half bath just inside the rear door from the HUGE screened in patio area, where you can relax on those warm summer evenings, enjoy your morning coffee or gather with family and friends. The heart of the home is the inviting kitchen equipped with essential appliances such as a wall oven, cooktop, dishwasher and refrigerator. The formal dining room and cozy breakfast area with an inviting window seat provide ample space for gatherings, while the two wood-burning fireplaces, one in the living room and one downstairs in the family room, create a warm ambiance for those chilly evenings. The large finished basement offers additional versatility, perfect for a playroom, home office, or extra storage, here you will find an extra stove & fridge to help cook those large holiday meals. Enjoy the beauty of nature on the expansive 1.92-acre lot, which is level and ready for your personal touch. The attached side-entry garage and ample driveway parking ensure convenience for you and your guests. Nestled in a serene rural setting. Enjoy the benefits of a peaceful lifestyle while still being close to essential public services and amenities. This property is not just a house; it's a place to create lasting memories and enjoy the comforts of home. This home is well built and is in overall good condition, mostly needing your cosmetic updates but the estate is selling it in "as is" condition. The executor filled out the sellers disclosure to the best of his knowledge. **offer deadline is set for Thursday 10/30 5pm**
Listing Agent
(717) 475-1603 littledebby@kingswayrealty.com Kingsway Realty - Ephrata License #RS274319 Listed on: 10/23/2025
Home Details
Home Type
- Single Family
Est. Annual Taxes
- $9,991
Year Built
- Built in 1958
Lot Details
- 1.92 Acre Lot
- Rural Setting
- Level Lot
Parking
- 2 Car Attached Garage
- 6 Driveway Spaces
- Side Facing Garage
Home Design
- Cape Cod Architecture
- Block Foundation
- Shingle Roof
- Stick Built Home
Interior Spaces
- Property has 1.5 Levels
- Traditional Floor Plan
- 2 Fireplaces
- Wood Burning Fireplace
- Family Room
- Formal Dining Room
- Partially Finished Basement
- Basement Fills Entire Space Under The House
- Attic
Kitchen
- Breakfast Area or Nook
- Eat-In Kitchen
- Built-In Oven
- Cooktop
- Freezer
- Dishwasher
Flooring
- Wood
- Carpet
- Vinyl
Bedrooms and Bathrooms
- Bathtub with Shower
- Walk-in Shower
Laundry
- Laundry Room
- Laundry on main level
- Electric Dryer
- Washer
Outdoor Features
- Shed
Utilities
- Central Air
- Heating System Uses Oil
- Hot Water Baseboard Heater
- 200+ Amp Service
- Summer or Winter Changeover Switch For Hot Water
- Well
- On Site Septic
Community Details
- No Home Owners Association
- Parkesburg Subdivision
Listing and Financial Details
- Tax Lot 0008
- Assessor Parcel Number 08-02 -0008
Map
Home Values in the Area
Average Home Value in this Area
Tax History
| Year | Tax Paid | Tax Assessment Tax Assessment Total Assessment is a certain percentage of the fair market value that is determined by local assessors to be the total taxable value of land and additions on the property. | Land | Improvement |
|---|---|---|---|---|
| 2025 | $9,271 | $150,070 | $30,960 | $119,110 |
| 2024 | $9,271 | $150,070 | $30,960 | $119,110 |
| 2023 | $9,010 | $150,070 | $30,960 | $119,110 |
| 2022 | $8,981 | $154,530 | $35,420 | $119,110 |
| 2021 | $8,606 | $154,530 | $35,420 | $119,110 |
| 2020 | $8,941 | $161,370 | $35,420 | $125,950 |
| 2019 | $8,764 | $161,370 | $35,420 | $125,950 |
| 2018 | $8,691 | $161,370 | $35,420 | $125,950 |
| 2017 | $8,552 | $161,370 | $35,420 | $125,950 |
| 2016 | $640 | $161,370 | $35,420 | $125,950 |
| 2015 | $640 | $161,370 | $35,420 | $125,950 |
| 2014 | $640 | $161,370 | $35,420 | $125,950 |
Property History
| Date | Event | Price | List to Sale | Price per Sq Ft |
|---|---|---|---|---|
| 10/30/2025 10/30/25 | Pending | -- | -- | -- |
| 10/23/2025 10/23/25 | For Sale | $438,000 | -- | $130 / Sq Ft |
Purchase History
| Date | Type | Sale Price | Title Company |
|---|---|---|---|
| Interfamily Deed Transfer | -- | -- | |
| Interfamily Deed Transfer | -- | -- | |
| Interfamily Deed Transfer | -- | -- | |
| Interfamily Deed Transfer | -- | -- |
About the Listing Agent

I have been serving the Lancaster County area since 2002 and have enjoyed meeting and helping people buy and sell their personal and investment properties! My husband and I would not have wanted to raise our two kids (now adults!) anywhere else!
Debby's Other Listings
Source: Bright MLS
MLS Number: PACT2112240
APN: 08-002-0008.0000






