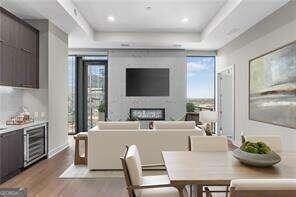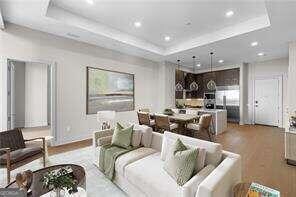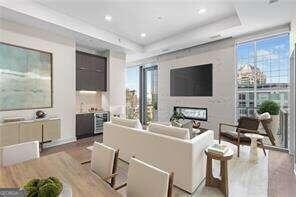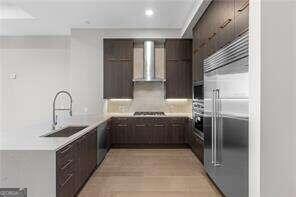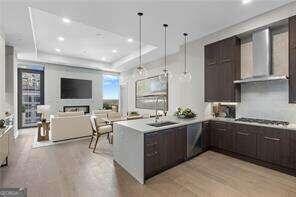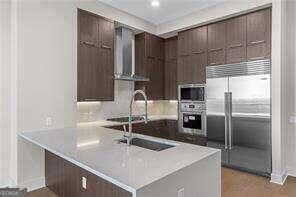This stunning Penthouse level home is the final opportunity for the popular 1B floor-plan, and presents uniquely dramatic 14CO ceilings . Boasting chic modern finishes including Porcelanosa cabinets, tile and flooring, the spacious split bedroom plan provides luxurious sophistication, and plenty of privacy, for both bedroom suites. Entertaining friends and family will be easy with this thoughtfully designed open layout. The impressively equipped kitchen, with Wolf and Subzero appliances, flows into the living area which features a wet bar with cabinets, sink and Subzero wine fridge. The homeCOs ambiance is further enhanced by the stunning dual sided fireplace, adding a dramatic detail to be enjoyed from both inside the home and from the ample balcony. Life reimagined with one-of-a-kind amenities including 3 upscale restaurants, 3 distinct bars, a hotel-service pool, and a plethora of high-end retail. Enjoy additional exclusive amenities including an incredible all-seasons pool, health and wellness gym with yoga studio, outdoor residentsCO living room, 24 hr comprehensive concierge service.


