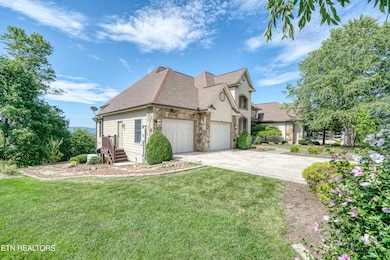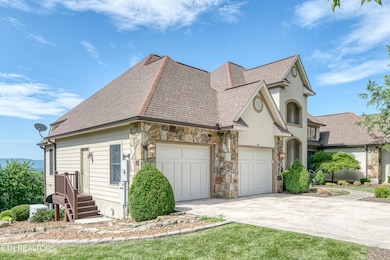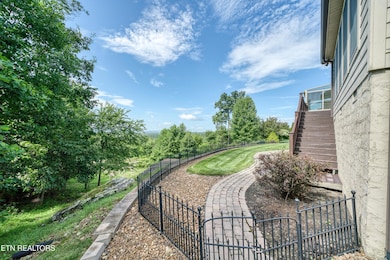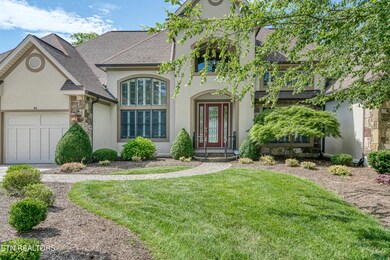
40 Bluff View Terrace Crossville, TN 38558
Estimated payment $6,100/month
Highlights
- Golf Course Community
- Community Lake
- Wooded Lot
- View of Trees or Woods
- Deck
- Traditional Architecture
About This Home
Step into this one-of-a-kind home to the awe-inspiring, sprawling mountain views of the Cumberland Plateau. The densely forested landscape also features rocky outcrops, bluffs, gorges and waterfalls. The home features a fully glassed sunroom including the ceiling for views beyond compare. Open the windows for cool evening breezes. A second sunroom is very spacious with beautiful views as well with a Trex deck that connects the two sunrooms. The spacious living room has an entertainment center with a media room behind (off the master bedroom). The home was built with a fireplace flue where the entertainment center and media room is located in case the owners wanted a fireplace in the future. The living room features cathedral ceilings and scraped hardwood flooring. The formal dining room and front bedroom/office feature soaring ceilings with plantation shutters. The spacious kitchen features custom cabinets, beautiful granite countertops, stainless steel appliances and a casual dining space. The master suite has two huge closets with custom organizers, master bath has beautiful marble countertops, twin vanities and oversized walk-in, tile shower. There are two guest bedrooms and the guest bath includes a walk-in tub with shower. The extra large, 2-car garage has room for a workbench and there is a staircase to a 7x25' floored storage area! Other features include an encapsulated, stand-up crawl space with room for storage, full-house generator and 2-year old heat pump with duel fuel. This is a home you won't want to leave. Make your appointment today!
Listing Agent
Better Homes and Garden Real Estate Gwin Realty License #309032 Listed on: 07/11/2025

Home Details
Home Type
- Single Family
Est. Annual Taxes
- $1,884
Year Built
- Built in 2011
Lot Details
- 0.82 Acre Lot
- Lot Dimensions are 93.39x318.29
- Irregular Lot
- Lot Has A Rolling Slope
- Wooded Lot
HOA Fees
- $153 Monthly HOA Fees
Parking
- 2 Car Attached Garage
- Parking Available
- Garage Door Opener
Property Views
- Woods
- Mountain
- Forest
Home Design
- Traditional Architecture
- Frame Construction
- Stone Siding
- Stucco Exterior
Interior Spaces
- 3,089 Sq Ft Home
- Cathedral Ceiling
- Ceiling Fan
- Family Room
- Living Room
- Breakfast Room
- Formal Dining Room
- Den
- Bonus Room
- Sun or Florida Room
- Storage Room
Kitchen
- Eat-In Kitchen
- Breakfast Bar
- <<microwave>>
- Dishwasher
- Disposal
Flooring
- Wood
- Carpet
- Laminate
- Tile
- Vinyl
Bedrooms and Bathrooms
- 3 Bedrooms
- Primary Bedroom on Main
- Walk-In Closet
- <<bathWithWhirlpoolToken>>
- Walk-in Shower
Laundry
- Laundry Room
- Dryer
- Washer
Basement
- Exterior Basement Entry
- Sealed Crawl Space
- Crawl Space
Accessible Home Design
- Standby Generator
Outdoor Features
- Deck
- Enclosed patio or porch
Utilities
- Forced Air Zoned Heating and Cooling System
- Heating System Uses Natural Gas
- Heat Pump System
Listing and Financial Details
- Assessor Parcel Number 066I A 006.00
- Tax Block 1
Community Details
Overview
- Association fees include all amenities, trash, sewer
- The Bluffs Subdivision
- Mandatory home owners association
- Community Lake
Recreation
- Golf Course Community
- Tennis Courts
- Recreation Facilities
- Community Playground
- Community Pool
- Putting Green
Additional Features
- Picnic Area
- Security Service
Map
Home Values in the Area
Average Home Value in this Area
Tax History
| Year | Tax Paid | Tax Assessment Tax Assessment Total Assessment is a certain percentage of the fair market value that is determined by local assessors to be the total taxable value of land and additions on the property. | Land | Improvement |
|---|---|---|---|---|
| 2024 | $1,884 | $165,950 | $43,750 | $122,200 |
| 2023 | $1,884 | $165,950 | $0 | $0 |
| 2022 | $1,884 | $165,950 | $43,750 | $122,200 |
| 2021 | $2,024 | $129,325 | $43,750 | $85,575 |
| 2020 | $2,024 | $129,325 | $43,750 | $85,575 |
| 2019 | $2,024 | $129,325 | $43,750 | $85,575 |
| 2018 | $2,024 | $129,325 | $43,750 | $85,575 |
| 2017 | $2,024 | $129,325 | $43,750 | $85,575 |
| 2016 | $1,856 | $121,475 | $37,500 | $83,975 |
| 2015 | $1,819 | $121,475 | $37,500 | $83,975 |
| 2014 | $1,819 | $121,474 | $0 | $0 |
Property History
| Date | Event | Price | Change | Sq Ft Price |
|---|---|---|---|---|
| 07/11/2025 07/11/25 | For Sale | $1,045,250 | -- | $338 / Sq Ft |
Purchase History
| Date | Type | Sale Price | Title Company |
|---|---|---|---|
| Warranty Deed | $150,000 | -- |
Mortgage History
| Date | Status | Loan Amount | Loan Type |
|---|---|---|---|
| Open | $350,800 | New Conventional | |
| Closed | $414,000 | Commercial | |
| Closed | $417,000 | Commercial | |
| Closed | $417,000 | Commercial | |
| Closed | $437,000 | No Value Available |
Similar Homes in Crossville, TN
Source: East Tennessee REALTORS® MLS
MLS Number: 1307963
APN: 066I-A-006.00
- 20 Bluff View Ln
- 22 Bluff View Ln
- 25 Shawnbury Point
- 12 Dewsbury Terrace
- 45 Brenningham Ln
- 43 Kingsbury Cir
- 40 Kingsley Ct
- 48 Kingsbury Cir
- 151 Northridge Dr
- 0 Woodridge Cir Unit RTC2942732
- 00 Woodridge Cir
- 103 Chestnut Ridge Ln
- 131 Rotherham Dr
- 141 Rotherham Dr
- 139 Rotherham Dr
- 50 Kingsbridge Ln
- 179 Pineridge Loop
- 175 Pineridge Loop
- 16 Homberg Ln
- 14 Homberg Ln
- 11 Milnor Cir
- 122 Lee Cir
- 43 Wilshire Heights Dr
- 30 Woodland Terrace
- 40 Heather Ridge Cir
- 103 Narcissus St
- 28 Jacobs Crossing Dr
- 713 N Chamberlain Ave
- 220 Brown Dr W
- 630 Carlock Ave Unit C
- 712 Old Roane St Unit 18
- 212 Morning Dr Unit 5
- 215 E Race St Unit 5
- 1345 Midway Rd
- 4558 Knoxville Hwy Unit B
- 100 Woodmont Ln
- 319 Bailey Rd Unit 8
- 620 Allie Ln Unit 1
- 123 Stiles Ln
- 117 Hatleyberry St






