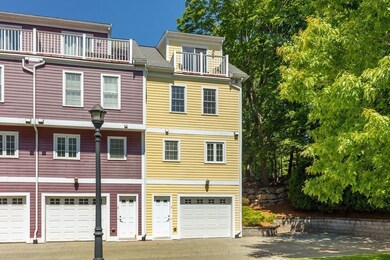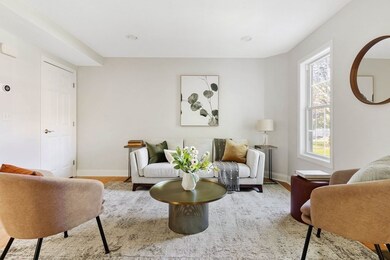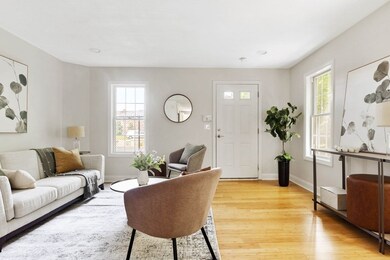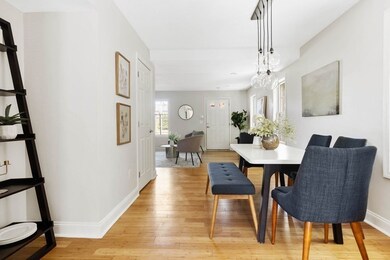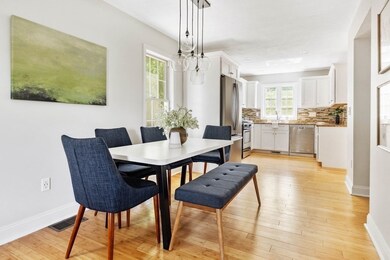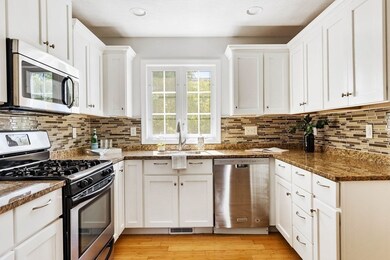
40 Brattle St Unit 7 Arlington, MA 02476
Arlington Heights NeighborhoodHighlights
- Open Floorplan
- Deck
- Corner Lot
- M. Norcross Stratton Elementary School Rated A
- Bamboo Flooring
- Jogging Path
About This Home
As of July 2023Welcome to this highly sought-after end unit townhouse nestled in Arlington’s Minuteman Village. Impeccably maintained, this townhouse is flooded with natural light across three spacious bedrooms and two-and-a-half bathrooms, including a primary en suite bathroom. This home spans an expansive 1990 square feet. Step into the open concept living/dining room area, where bamboo floors create a warm and inviting ambiance. The gourmet kitchen, equipped with granite countertops and stainless steel appliances, sets the stage for entertaining. A notable feature is the large 2-car garage, offering both parking and additional storage. The sunny balcony, located off the third-floor bedroom, offers views of the shared green space and nearby wooded path. Excellent closet space and central air ensure a comfortable living experience. Perfectly situated between the Minuteman Bike Path, Mass Ave transit, and bustling Arlington Center, this townhouse/single family alternative presents a rare opportunity.
Townhouse Details
Home Type
- Townhome
Est. Annual Taxes
- $8,571
Year Built
- Built in 2007
HOA Fees
- $432 Monthly HOA Fees
Parking
- 2 Car Attached Garage
- Tuck Under Parking
- Parking Storage or Cabinetry
- Tandem Parking
- Garage Door Opener
Interior Spaces
- 1,990 Sq Ft Home
- 4-Story Property
- Open Floorplan
Kitchen
- <<OvenToken>>
- Freezer
- Dishwasher
- Disposal
Flooring
- Bamboo
- Wood
Bedrooms and Bathrooms
- 3 Bedrooms
- Primary bedroom located on second floor
Laundry
- Laundry on upper level
- Dryer
- Washer
Utilities
- Forced Air Heating and Cooling System
- 2 Cooling Zones
- 2 Heating Zones
- Heating System Uses Natural Gas
- 100 Amp Service
- Gas Water Heater
Additional Features
- Deck
- Property is near schools
Listing and Financial Details
- Assessor Parcel Number 4713183
Community Details
Overview
- Association fees include water, sewer, insurance, maintenance structure, ground maintenance, snow removal
- 16 Units
Recreation
- Jogging Path
- Bike Trail
Pet Policy
- Call for details about the types of pets allowed
Ownership History
Purchase Details
Home Financials for this Owner
Home Financials are based on the most recent Mortgage that was taken out on this home.Similar Homes in Arlington, MA
Home Values in the Area
Average Home Value in this Area
Purchase History
| Date | Type | Sale Price | Title Company |
|---|---|---|---|
| Deed | $484,951 | -- |
Mortgage History
| Date | Status | Loan Amount | Loan Type |
|---|---|---|---|
| Open | $725,600 | Purchase Money Mortgage | |
| Closed | $306,000 | Stand Alone Refi Refinance Of Original Loan | |
| Closed | $47,000 | Credit Line Revolving | |
| Closed | $352,000 | Stand Alone Refi Refinance Of Original Loan | |
| Closed | $373,000 | Stand Alone Refi Refinance Of Original Loan | |
| Closed | $387,950 | Purchase Money Mortgage | |
| Closed | $72,700 | No Value Available |
Property History
| Date | Event | Price | Change | Sq Ft Price |
|---|---|---|---|---|
| 07/07/2023 07/07/23 | Sold | $907,000 | +13.7% | $456 / Sq Ft |
| 06/06/2023 06/06/23 | Pending | -- | -- | -- |
| 05/31/2023 05/31/23 | For Sale | $798,000 | 0.0% | $401 / Sq Ft |
| 08/02/2021 08/02/21 | Rented | $3,200 | 0.0% | -- |
| 07/21/2021 07/21/21 | For Rent | $3,200 | 0.0% | -- |
| 02/16/2016 02/16/16 | Sold | $625,000 | +4.3% | $314 / Sq Ft |
| 12/21/2015 12/21/15 | Pending | -- | -- | -- |
| 12/16/2015 12/16/15 | For Sale | $599,000 | -- | $301 / Sq Ft |
Tax History Compared to Growth
Tax History
| Year | Tax Paid | Tax Assessment Tax Assessment Total Assessment is a certain percentage of the fair market value that is determined by local assessors to be the total taxable value of land and additions on the property. | Land | Improvement |
|---|---|---|---|---|
| 2025 | $9,119 | $846,700 | $0 | $846,700 |
| 2024 | $8,815 | $832,400 | $0 | $832,400 |
| 2023 | $8,461 | $754,800 | $0 | $754,800 |
| 2022 | $8,317 | $728,300 | $0 | $728,300 |
| 2021 | $8,109 | $715,100 | $0 | $715,100 |
| 2020 | $7,762 | $701,800 | $0 | $701,800 |
| 2019 | $7,698 | $683,700 | $0 | $683,700 |
| 2018 | $7,512 | $619,300 | $0 | $619,300 |
| 2017 | $6,570 | $523,100 | $0 | $523,100 |
| 2016 | $6,696 | $523,100 | $0 | $523,100 |
| 2015 | $6,771 | $499,700 | $0 | $499,700 |
Agents Affiliated with this Home
-
Currier, Lane & Young

Seller's Agent in 2023
Currier, Lane & Young
Compass
(617) 871-9190
14 in this area
523 Total Sales
-
Samuel Rotenberg
S
Seller Co-Listing Agent in 2023
Samuel Rotenberg
Compass
(617) 303-0067
1 in this area
7 Total Sales
-
J
Seller's Agent in 2021
Juriaan Evers
Compass
-
Anna Mean
A
Buyer's Agent in 2021
Anna Mean
AC Realty
(781) 591-2256
15 Total Sales
-
Frank Celeste

Seller's Agent in 2016
Frank Celeste
Gibson Sothebys International Realty
(617) 872-3227
2 in this area
490 Total Sales
-
Spencer Lane

Buyer's Agent in 2016
Spencer Lane
Compass
(617) 872-0030
1 in this area
49 Total Sales
Map
Source: MLS Property Information Network (MLS PIN)
MLS Number: 73118154
APN: ARLI-000056A-000002-000007A
- 40 Brattle St Unit 14
- 18-20 Brattle St
- 2 Old Colony Ln Unit 4
- 1049 -1051 Massachusetts Ave Unit 3
- 1025 Massachusetts Ave Unit 305
- 1025 Massachusetts Ave Unit 502
- 1025 Massachusetts Ave Unit 205
- 1025 Massachusetts Ave Unit 309
- 1025 Massachusetts Ave Unit 313
- 1025 Massachusetts Ave Unit 409
- 1025 Massachusetts Ave Unit 401
- 1025 Massachusetts Ave Unit 301
- 1025 Massachusetts Ave Unit 410
- 1025 Massachusetts Ave Unit 310
- 1025 Massachusetts Ave Unit 201
- 1025 Massachusetts Ave Unit 213
- 1025 Massachusetts Ave Unit 311
- 1025 Massachusetts Ave Unit 402
- 1025 Massachusetts Ave Unit 209
- 1025 Massachusetts Ave Unit 314

