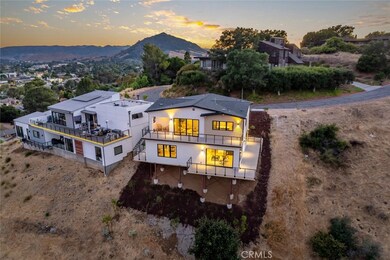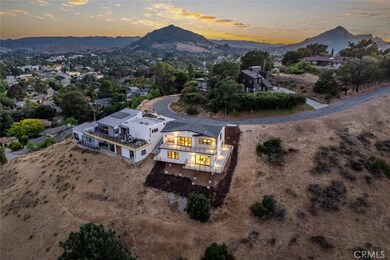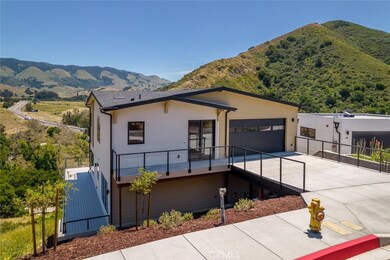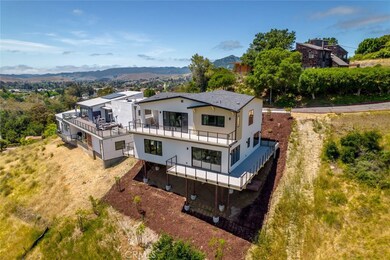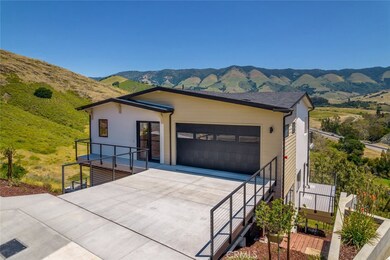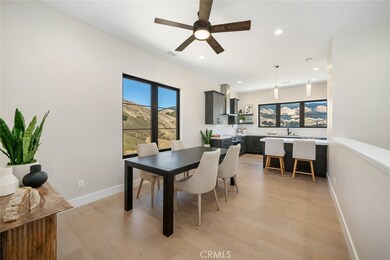
40 Buena Vista Ave San Luis Obispo, CA 93405
Cuesta Park NeighborhoodHighlights
- New Construction
- Primary Bedroom Suite
- 0.36 Acre Lot
- Bishop's Peak Elementary School Rated A
- All Bedrooms Downstairs
- Open Floorplan
About This Home
As of April 2025Feel as though you are on top of the world in this exquisite brand new 2600 sq ft home, gracefully perched on a 1/3-acre lot in the picturesque city of San Luis Obispo. This architectural masterpiece offers breathtaking 360-degree panoramic views of the surrounding mountains, providing a serene and majestic backdrop to everyday living. The main floor features an open and inviting dining room that seamlessly connects to the gourmet kitchen, which is adorned with custom cabinetry, elegant quartz countertops, and a stylish peninsula perfect for casual dining and socializing. Expansive windows flood the space with natural light and offer awe-inspiring views, creating an ideal setting for entertaining family and friends. The living area is highlighted by an oversized custom slider that opens to a spacious deck, blending indoor and outdoor living. Here, you can enjoy the unparalleled vistas that few ever get to experience, making every meal an occasion. The patio area on the deck is a perfect spot to unwind and take in the stunning San Luis Obispo sunsets. Descending to the lower level, you'll find an additional cozy sitting area with a sophisticated wet bar, creating a perfect venue for intimate gatherings. The wrap-around deck provides yet another vantage point to savor a fine bottle of wine while immersing yourself in the unparalleled 5-star views. The primary bedroom is a private retreat featuring large windows, a generous walk-in closet, and a secluded deck where you can start your day with the tranquility of your morning coffee. The ensuite bathroom is designed to evoke a spa-like ambiance, complete with a luxurious walk-in shower. Two additional well-appointed bedrooms and a full bathroom round out the lower level, complemented by a convenient laundry room and an attached 2-car garage. The layout offers the flexibility to include a fourth bedroom, should the buyer desire. Throughout the home, modern custom touches and superior craftsmanship are evident, reflecting a keen attention to detail and a commitment to quality. Nestled in a prestigious location, this home is distinguished by its prime setting and magnificent views from every window. Opportunities to own a brand new home with such spectacular vistas are rare. Don’t miss out on this extraordinary chance to own a slice of paradise without the hassle and time of building from scratch. Construction is complete. List raised back to full market from base + option pricing.
Last Agent to Sell the Property
Christie's International Real Estate Sereno Brokerage Phone: 805-441-7744 License #01868098 Listed on: 01/10/2025

Home Details
Home Type
- Single Family
Est. Annual Taxes
- $4,685
Year Built
- Built in 2024 | New Construction
Lot Details
- 0.36 Acre Lot
- Density is up to 1 Unit/Acre
Parking
- 2 Car Attached Garage
- 2 Open Parking Spaces
- Parking Available
- Front Facing Garage
- Driveway
Home Design
- Contemporary Architecture
- Turnkey
Interior Spaces
- 2,600 Sq Ft Home
- 2-Story Property
- Open Floorplan
- Wet Bar
- High Ceiling
- Ceiling Fan
- Recessed Lighting
- Double Pane Windows
- ENERGY STAR Qualified Doors
- Great Room
- Family Room Off Kitchen
- Living Room
- Dining Room
- Views of Hills
- Laundry Room
Kitchen
- Open to Family Room
- Breakfast Bar
- Electric Range
- Dishwasher
- Quartz Countertops
- Pots and Pans Drawers
- Self-Closing Drawers and Cabinet Doors
Flooring
- Wood
- Tile
Bedrooms and Bathrooms
- 3 Bedrooms
- All Bedrooms Down
- Primary Bedroom Suite
- Walk-In Closet
- 3 Full Bathrooms
- Quartz Bathroom Countertops
- Dual Sinks
- Bathtub
- Walk-in Shower
- Exhaust Fan In Bathroom
Outdoor Features
- Deck
- Patio
- Exterior Lighting
- Wrap Around Porch
Additional Features
- Urban Location
- Central Heating and Cooling System
Listing and Financial Details
- Assessor Parcel Number 052136054
- Seller Considering Concessions
Community Details
Overview
- No Home Owners Association
- San Luis Obispo Subdivision
- Mountainous Community
Recreation
- Hiking Trails
Ownership History
Purchase Details
Home Financials for this Owner
Home Financials are based on the most recent Mortgage that was taken out on this home.Purchase Details
Home Financials for this Owner
Home Financials are based on the most recent Mortgage that was taken out on this home.Purchase Details
Home Financials for this Owner
Home Financials are based on the most recent Mortgage that was taken out on this home.Similar Homes in San Luis Obispo, CA
Home Values in the Area
Average Home Value in this Area
Purchase History
| Date | Type | Sale Price | Title Company |
|---|---|---|---|
| Grant Deed | $1,818,000 | Fidelity National Title | |
| Grant Deed | $415,000 | Wfg Title Insurance | |
| Grant Deed | $385,000 | First American Title Co |
Mortgage History
| Date | Status | Loan Amount | Loan Type |
|---|---|---|---|
| Open | $1,454,400 | New Conventional | |
| Previous Owner | $1,538,000 | New Conventional | |
| Previous Owner | $410,000 | New Conventional | |
| Previous Owner | $562,000 | Construction | |
| Previous Owner | $85,000 | Commercial |
Property History
| Date | Event | Price | Change | Sq Ft Price |
|---|---|---|---|---|
| 04/28/2025 04/28/25 | Sold | $1,818,000 | -4.2% | $699 / Sq Ft |
| 03/31/2025 03/31/25 | Pending | -- | -- | -- |
| 02/05/2025 02/05/25 | Price Changed | $1,898,000 | -2.6% | $730 / Sq Ft |
| 01/10/2025 01/10/25 | For Sale | $1,948,000 | +369.4% | $749 / Sq Ft |
| 04/07/2022 04/07/22 | Sold | $415,000 | -2.4% | -- |
| 01/21/2022 01/21/22 | Pending | -- | -- | -- |
| 01/19/2022 01/19/22 | Price Changed | $425,000 | -2.3% | -- |
| 09/30/2021 09/30/21 | Price Changed | $434,900 | -1.1% | -- |
| 05/17/2021 05/17/21 | Price Changed | $439,900 | -1.1% | -- |
| 03/08/2021 03/08/21 | Price Changed | $444,900 | -0.9% | -- |
| 12/23/2020 12/23/20 | For Sale | $449,000 | +16.6% | -- |
| 05/04/2018 05/04/18 | Sold | $385,000 | -3.5% | -- |
| 04/04/2018 04/04/18 | Pending | -- | -- | -- |
| 01/25/2018 01/25/18 | Price Changed | $399,000 | 0.0% | -- |
| 01/25/2018 01/25/18 | For Sale | $399,000 | +3.6% | -- |
| 11/05/2017 11/05/17 | Off Market | $385,000 | -- | -- |
| 10/16/2017 10/16/17 | For Sale | $449,000 | 0.0% | -- |
| 10/04/2017 10/04/17 | Pending | -- | -- | -- |
| 03/02/2017 03/02/17 | For Sale | $449,000 | -- | -- |
Tax History Compared to Growth
Tax History
| Year | Tax Paid | Tax Assessment Tax Assessment Total Assessment is a certain percentage of the fair market value that is determined by local assessors to be the total taxable value of land and additions on the property. | Land | Improvement |
|---|---|---|---|---|
| 2024 | $4,685 | $709,566 | $431,766 | $277,800 |
| 2023 | $4,685 | $423,300 | $423,300 | $0 |
| 2022 | $4,368 | $412,797 | $412,797 | $0 |
| 2021 | $4,299 | $404,703 | $404,703 | $0 |
| 2020 | $4,255 | $400,554 | $400,554 | $0 |
| 2019 | $4,211 | $392,700 | $392,700 | $0 |
| 2018 | $2,639 | $246,109 | $246,109 | $0 |
| 2017 | $2,587 | $241,284 | $241,284 | $0 |
| 2016 | $2,536 | $236,553 | $236,553 | $0 |
Agents Affiliated with this Home
-
Lindsey Harn

Seller's Agent in 2025
Lindsey Harn
Christie's International Real Estate Sereno
(805) 250-5993
16 in this area
749 Total Sales
-
Chloe Gannage
C
Buyer's Agent in 2025
Chloe Gannage
Christie's International Real Estate Sereno
(805) 294-5749
1 in this area
31 Total Sales
-
M
Seller's Agent in 2022
Michael Hebert
ALL ENCOMPASS REALTY
-
Jed Damschroder

Buyer's Agent in 2022
Jed Damschroder
The Avenue Central Coast Realty, Inc.
(805) 550-7960
2 in this area
80 Total Sales
-
Steve Delmartini
S
Seller's Agent in 2018
Steve Delmartini
Compass
(805) 801-5165
1 in this area
26 Total Sales
-
Lisa Combs

Seller Co-Listing Agent in 2018
Lisa Combs
Compass
(805) 636-0905
2 in this area
53 Total Sales
Map
Source: California Regional Multiple Listing Service (CRMLS)
MLS Number: SC25005657
APN: 052-136-054
- 2306 Santa Ynez Ave
- 2298 Santa Ynez Ave
- 2171 San Luis Dr
- 1965 Hope St
- 627 Henderson Ave
- 311 Longview Ln
- 680 Howard St
- 551 Hathway Ave
- 1220 Mill St
- 45 Stenner St Unit E
- 25 Stenner St Unit C
- 1263 Pismo St
- 60 Casa St
- 1910 Fixlini St
- 1771 Johnson Ave
- 1443 Iris St
- 879 Walnut St
- 2052 Johnson Ave
- 1160 Leff St Unit 3
- 652 Morro St

