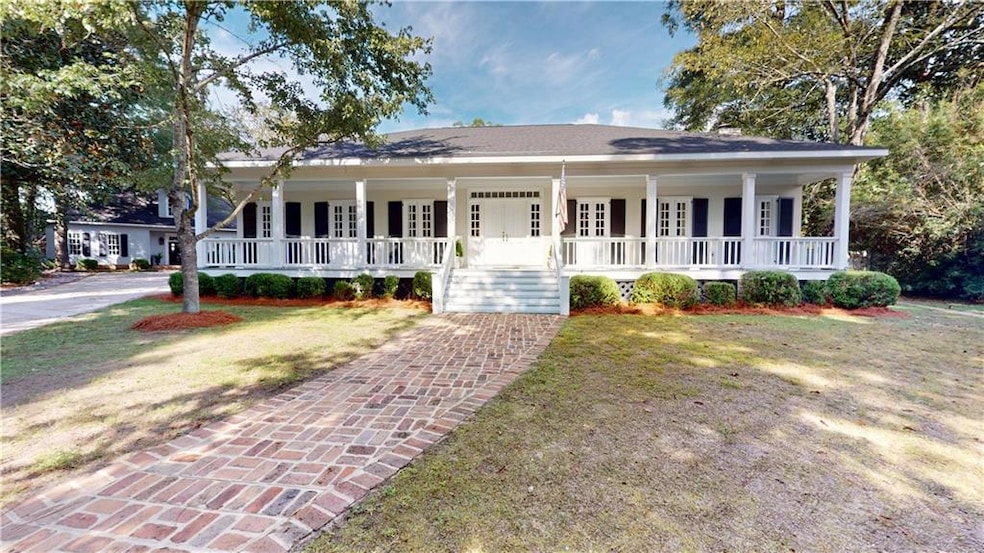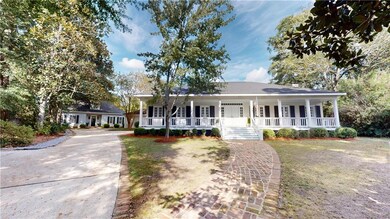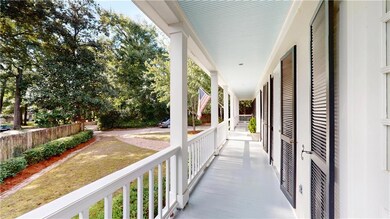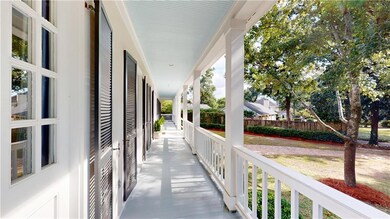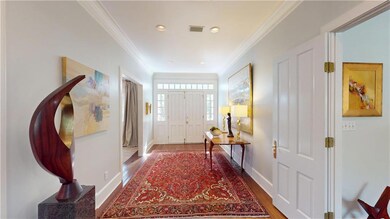40 Buerger Rd Mobile, AL 36608
Parkhill NeighborhoodEstimated payment $6,923/month
Highlights
- Guest House
- 0.67 Acre Lot
- Traditional Architecture
- Pool House
- Oversized primary bedroom
- Wood Flooring
About This Home
Exceptional Spring Hill Estate with Guest House and Pool on One Parcel!
Nestled privately at the end of Buerger Road, this property features two residences—each filled with charm, character, and thoughtful design.
The primary home, built in 1994, offers 3,249 square feet per appraisal and features 3 bedrooms and 3 baths. Built on piers, the home showcases tall ceilings, Brazilian hardwood floors, and stunning architectural elements. A sweeping front porch lined with French doors welcomes you inside to a gracious foyer with a view through the home. The foyer is flanked by a lovely dining room and opens into an inviting open-concept kitchen and keeping room.
The kitchen includes a large island with breakfast bar seating, gas cooktop, double stainless sink, tumbled stone backsplash, and granite counters with marble-like veining, as well as a peninsula for extra space. A laundry room and pantry with split brick floors add charm and convenience.
A sunny enclosed glass porch across the back of the home provides the perfect spot to relax or entertain. The den features a fireplace with gas starter and built-in bookshelves, creating a warm and welcoming space.
Each bedroom in the main house offers its own ensuite bath. One guest bedroom is located off the kitchen, another off the main hall, and the primary suite sits privately at the back of the house—a serene retreat color-washed in blue—featuring a fireplace, a spacious bath with separate shower, soaking tub, and dual walk-in closets. A separate office or nursery sits adjacent to the primary suite.
The guest house, built in 2016, is equally impressive. With a Federal-style design and concrete board exterior, it offers 10-foot ceilings, heart pine floors, and a gas log fireplace. Built on a slab foundation, the home is as solid as it is charming. Sunlight pours through the large picture window, creating a welcoming atmosphere.
The kitchen, open to the dining area, features white cabinetry, stainless appliances, and a 200-year-old cypress-topped island. The first-floor primary bedroom includes an ensuite bath and walk-in closet, while upstairs you’ll find a spacious second bedroom with carpet, an ensuite bath, and two attic spaces for generous storage.
Outdoors, the property offers ample parking, a single carport, fenced back yard, storage room, gunite pool, and pool cabana with bath. Brick pathways, a pretty fountain, and mature landscaping—including lovely estate camellias—complete the picture of this truly special Spring Hill retreat.
A rare opportunity to own two beautiful homes on one parcel in a fantastic Spring Hill location, offering timeless Southern charm and exceptional design.
Home Details
Home Type
- Single Family
Est. Annual Taxes
- $4,169
Year Built
- Built in 1994
Lot Details
- 0.67 Acre Lot
- Lot Dimensions are 25x185x148x188x118
- Irregular Lot
- Garden
- Back Yard Fenced and Front Yard
Home Design
- Traditional Architecture
- Creole Architecture
- Pillar, Post or Pier Foundation
- Composition Roof
- HardiePlank Type
- Stucco
Interior Spaces
- 5,349 Sq Ft Home
- 1-Story Property
- Crown Molding
- Ceiling height of 9 feet on the main level
- 2 Fireplaces
- Gas Log Fireplace
- Aluminum Window Frames
- Entrance Foyer
- Great Room
- Formal Dining Room
- Home Office
- Neighborhood Views
Kitchen
- Open to Family Room
- Breakfast Bar
- Gas Cooktop
- Dishwasher
- Kitchen Island
- Stone Countertops
- White Kitchen Cabinets
Flooring
- Wood
- Brick
- Carpet
- Ceramic Tile
Bedrooms and Bathrooms
- Oversized primary bedroom
- 5 Bedrooms | 4 Main Level Bedrooms
- Split Bedroom Floorplan
- Dual Closets
- Walk-In Closet
- Separate Shower in Primary Bathroom
- Soaking Tub
Laundry
- Laundry Room
- Laundry on main level
- 220 Volts In Laundry
Parking
- 6 Car Attached Garage
- 1 Carport Space
- Parking Accessed On Kitchen Level
- Driveway Level
Pool
- Pool House
- In Ground Pool
- Gunite Pool
Outdoor Features
- Glass Enclosed
- Outdoor Storage
- Front Porch
Additional Homes
- Guest House
Schools
- Mary B Austin Elementary School
- Cl Scarborough Middle School
- Murphy High School
Utilities
- Central Heating and Cooling System
- 110 Volts
- Cable TV Available
Community Details
- Magnolia Subdivision
Listing and Financial Details
- Assessor Parcel Number 2806144000070
Map
Home Values in the Area
Average Home Value in this Area
Tax History
| Year | Tax Paid | Tax Assessment Tax Assessment Total Assessment is a certain percentage of the fair market value that is determined by local assessors to be the total taxable value of land and additions on the property. | Land | Improvement |
|---|---|---|---|---|
| 2024 | $4,146 | $73,850 | $20,000 | $53,850 |
| 2023 | $4,179 | $64,800 | $20,000 | $44,800 |
| 2022 | $3,568 | $63,310 | $20,000 | $43,310 |
| 2021 | $3,425 | $60,780 | $20,000 | $40,780 |
| 2020 | $3,502 | $62,140 | $14,000 | $48,140 |
| 2019 | $3,561 | $63,200 | $0 | $0 |
| 2018 | $3,591 | $63,720 | $0 | $0 |
| 2017 | $3,458 | $61,380 | $0 | $0 |
| 2016 | $3,429 | $60,880 | $0 | $0 |
| 2013 | $2,513 | $44,600 | $0 | $0 |
Property History
| Date | Event | Price | List to Sale | Price per Sq Ft |
|---|---|---|---|---|
| 10/14/2025 10/14/25 | For Sale | $1,250,000 | -- | $385 / Sq Ft |
Source: Gulf Coast MLS (Mobile Area Association of REALTORS®)
MLS Number: 7660501
APN: 28-06-14-4-000-070
- 12 Hillwood Rd
- 3930 Yester Place
- 3 Springhill Trace
- 3805 Austill Ln
- 3816 Austill Ln
- 17 Edgefield Rd
- 3 Hathaway Rd S
- 15 Spring Bank Rd S
- 7230 Old Shell Rd
- 18 Princess Anne Rd
- 16 Princess Anne Rd
- 1 Lancaster Rd
- 1 Croydon Rd
- 260 Ridgelawn Dr W
- 117 Ridgelawn Dr E
- 0 Canterbury Park Unit 7381783
- 0 Canterbury Park Unit 7381818
- 0 Canterbury Park Unit 7381790
- 0 Canterbury Park Unit 7381801
- 0 Canterbury Park Unit 7381815
- 3933 Radnor Ave
- 312 Pineview Ln W
- 4612 Spring Hill Ave
- 3920 Berwyn Dr S
- 3920 Berwyn Dr S
- 212 Nack Ln Unit B
- 146 Yester Oaks Dr
- 132 Du Rhu Dr
- 150 Du Rhu Dr
- 151 Du Rhu Dr
- 4805 Chaudron Dr
- 4031 Airport Blvd
- 3655 Old Shell Rd Unit 127
- 3655 Old Shell Rd Unit 410
- 3655 Old Shell Rd Unit 224
- 3655 Old Shell Rd Unit 202
- 911 Gaillard Dr
- 174 April St
- 304 N University Blvd Unit ID1043721P
- 900 Downtowner Blvd
