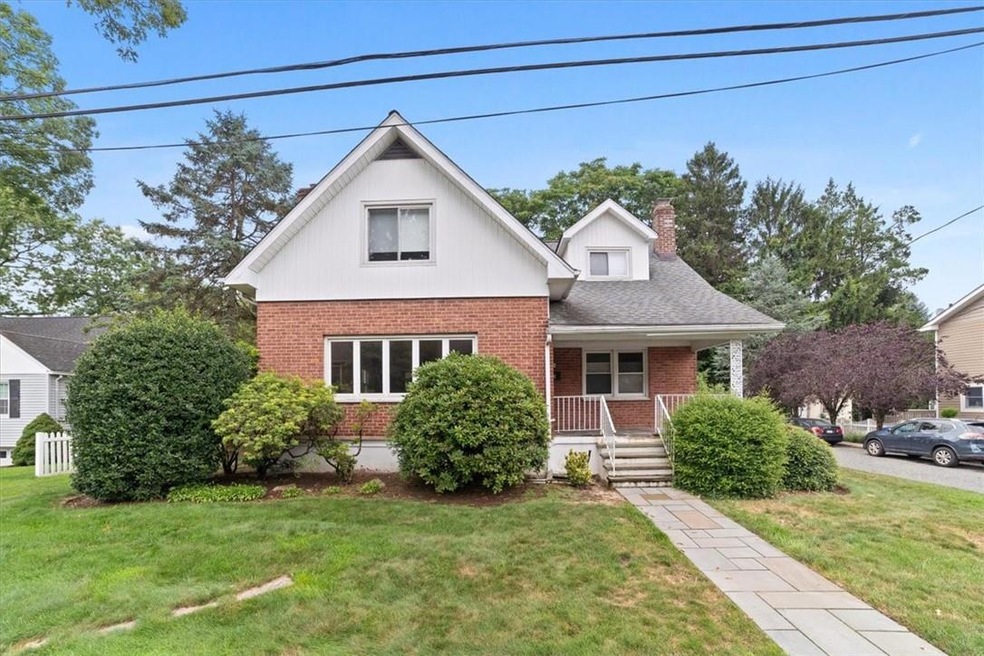
40 Clunie Ave Hastings On Hudson, NY 10706
Highlights
- Colonial Architecture
- Deck
- Main Floor Bedroom
- Hastings High School Rated A
- Wood Flooring
- 1 Fireplace
About This Home
As of November 2024Opportunity knocks! This spacious mid century brick home is ready for your contractor and your imagination. A lower level Accessory Apartment, with its own entrance, can be used as an in-law, suite, au pair quarters or rental apartment. First floor features living room with gas fireplace and dining area, large kitchen, adjacent sunroom and doors to deck. A convenient bedroom with bath completes this level. Upstairs are three bedrooms with a tiled hall bath. There is a detached one car garage and additional parking on the private road attached to this property and a large deck overlooks the private, level yard. Hastings-on-Hudson a.k.a Boro 6, is the closest Rivertown to NYC and a scenic 30 minute train ride up the Hudson. The village of Hastings has a creative character that attracts shoppers and foodies and a robust farmers market on Saturdays. Explore miles of trails and parks throughout the village and there is a town pool for residents. Additional Information: Amenities:Guest Quarters,Storage,ParkingFeatures:1 Car Detached,
Last Agent to Sell the Property
Houlihan Lawrence Inc. Brokerage Phone: 914 5912700 License #40TI0858562 Listed on: 07/26/2024

Home Details
Home Type
- Single Family
Est. Annual Taxes
- $22,807
Year Built
- Built in 1964
Lot Details
- 6,098 Sq Ft Lot
- Cul-De-Sac
- Corner Lot
- Front and Back Yard Sprinklers
Home Design
- Colonial Architecture
- Brick Exterior Construction
- Frame Construction
- Wood Siding
Interior Spaces
- 3,020 Sq Ft Home
- 3-Story Property
- 1 Fireplace
- Wood Flooring
- Partially Finished Basement
- Basement Fills Entire Space Under The House
- Granite Countertops
Bedrooms and Bathrooms
- 5 Bedrooms
- Main Floor Bedroom
- 3 Full Bathrooms
Parking
- 1 Car Detached Garage
- Off-Street Parking
Outdoor Features
- Deck
Schools
- Hillside Elementary School
- Farragut Middle School
- Hastings High School
Utilities
- Central Air
- Baseboard Heating
- Heating System Uses Natural Gas
Listing and Financial Details
- Assessor Parcel Number 2607-004-150-00154-000-0002
Similar Homes in Hastings On Hudson, NY
Home Values in the Area
Average Home Value in this Area
Property History
| Date | Event | Price | Change | Sq Ft Price |
|---|---|---|---|---|
| 07/07/2025 07/07/25 | For Rent | $2,400 | 0.0% | -- |
| 07/03/2025 07/03/25 | Off Market | $2,400 | -- | -- |
| 07/03/2025 07/03/25 | For Rent | $2,400 | 0.0% | -- |
| 11/05/2024 11/05/24 | Sold | $800,000 | -3.0% | $265 / Sq Ft |
| 08/19/2024 08/19/24 | Pending | -- | -- | -- |
| 07/26/2024 07/26/24 | For Sale | $825,000 | -- | $273 / Sq Ft |
Tax History Compared to Growth
Tax History
| Year | Tax Paid | Tax Assessment Tax Assessment Total Assessment is a certain percentage of the fair market value that is determined by local assessors to be the total taxable value of land and additions on the property. | Land | Improvement |
|---|---|---|---|---|
| 2024 | $23,259 | $1,078,300 | $380,200 | $698,100 |
| 2023 | $22,903 | $926,800 | $362,100 | $564,700 |
| 2022 | $3,013 | $849,600 | $362,100 | $487,500 |
| 2021 | $2,584 | $772,300 | $362,100 | $410,200 |
| 2020 | $2,625 | $654,300 | $381,100 | $273,200 |
| 2019 | $20,102 | $654,300 | $381,100 | $273,200 |
| 2018 | $2,534 | $636,600 | $381,100 | $255,500 |
| 2017 | $3,338 | $613,000 | $381,100 | $231,900 |
| 2016 | $473,374 | $589,400 | $381,100 | $208,300 |
| 2015 | -- | $15,600 | $1,250 | $14,350 |
| 2014 | -- | $15,600 | $1,250 | $14,350 |
| 2013 | -- | $15,600 | $1,250 | $14,350 |
Agents Affiliated with this Home
-
Wright Polak
W
Seller's Agent in 2025
Wright Polak
Julia B Fee Sothebys Int. Rlty
(917) 991-0270
7 in this area
20 Total Sales
-
Aurora Tishelman

Seller's Agent in 2024
Aurora Tishelman
Houlihan Lawrence Inc.
(914) 671-1757
5 in this area
70 Total Sales
-
Carolyn Joy
C
Seller Co-Listing Agent in 2024
Carolyn Joy
Houlihan Lawrence Inc.
(646) 246-8949
7 in this area
80 Total Sales
Map
Source: OneKey® MLS
MLS Number: H6319489
APN: 552607 4.150-154-2
