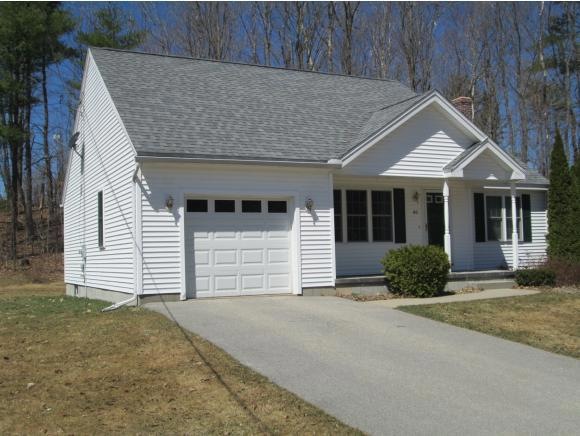
40 Coburn Way Jaffrey, NH 03452
Highlights
- Deck
- 1 Car Attached Garage
- Dining Room
- Cathedral Ceiling
- Accessible Full Bathroom
- Hot Water Heating System
About This Home
As of June 2015How neat is a pin? As neat as this lovely 2 bedroom ranch style condominium at Coburn Woods! Sunny cathedral ceilinged living room, new appliances, 2 baths, first floor laundry and large usable basement. Back yard is woods-facing for privacy. The only one available!
Last Agent to Sell the Property
Tieger Realty Co. Inc. License #005167 Listed on: 04/24/2015
Home Details
Home Type
- Single Family
Est. Annual Taxes
- $4,449
Year Built
- Built in 2002
Parking
- 1 Car Attached Garage
Home Design
- Concrete Foundation
- Wood Frame Construction
- Shingle Roof
Interior Spaces
- Property has 1 Level
- Cathedral Ceiling
- Window Treatments
- Dining Room
- Dishwasher
Flooring
- Carpet
- Vinyl
Bedrooms and Bathrooms
- 2 Bedrooms
Laundry
- Laundry on main level
- Dryer
- Washer
Basement
- Basement Fills Entire Space Under The House
- Interior Basement Entry
Schools
- Jaffrey Grade Elementary School
- Jaffrey-Rindge Middle School
- Conant High School
Utilities
- Hot Water Heating System
- Community Sewer or Septic
Additional Features
- Accessible Full Bathroom
- Deck
Community Details
- Coburn Woods Subdivision
Listing and Financial Details
- Tax Lot 40
- Assessor Parcel Number 26A
Ownership History
Purchase Details
Home Financials for this Owner
Home Financials are based on the most recent Mortgage that was taken out on this home.Purchase Details
Similar Home in Jaffrey, NH
Home Values in the Area
Average Home Value in this Area
Purchase History
| Date | Type | Sale Price | Title Company |
|---|---|---|---|
| Deed | $132,533 | -- | |
| Deed | $132,533 | -- | |
| Foreclosure Deed | $135,300 | -- | |
| Foreclosure Deed | $135,300 | -- |
Mortgage History
| Date | Status | Loan Amount | Loan Type |
|---|---|---|---|
| Closed | $135,204 | New Conventional | |
| Closed | $0 | No Value Available |
Property History
| Date | Event | Price | Change | Sq Ft Price |
|---|---|---|---|---|
| 06/01/2015 06/01/15 | Sold | $132,500 | -1.8% | $131 / Sq Ft |
| 04/30/2015 04/30/15 | Pending | -- | -- | -- |
| 04/24/2015 04/24/15 | For Sale | $134,900 | +12.4% | $133 / Sq Ft |
| 10/11/2013 10/11/13 | Sold | $120,000 | 0.0% | $119 / Sq Ft |
| 08/29/2013 08/29/13 | Pending | -- | -- | -- |
| 08/21/2013 08/21/13 | For Sale | $120,000 | -- | $119 / Sq Ft |
Tax History Compared to Growth
Tax History
| Year | Tax Paid | Tax Assessment Tax Assessment Total Assessment is a certain percentage of the fair market value that is determined by local assessors to be the total taxable value of land and additions on the property. | Land | Improvement |
|---|---|---|---|---|
| 2024 | $5,084 | $155,000 | $0 | $155,000 |
| 2023 | $5,169 | $155,000 | $0 | $155,000 |
| 2022 | $4,802 | $155,000 | $0 | $155,000 |
| 2021 | $4,323 | $155,000 | $0 | $155,000 |
| 2020 | $4,267 | $155,000 | $0 | $155,000 |
| 2019 | $4,709 | $135,200 | $0 | $135,200 |
| 2018 | $4,462 | $135,200 | $0 | $135,200 |
| 2017 | $4,458 | $135,200 | $0 | $135,200 |
| 2016 | $4,462 | $135,200 | $0 | $135,200 |
| 2015 | $4,491 | $135,200 | $0 | $135,200 |
| 2014 | $4,449 | $151,085 | $0 | $151,085 |
| 2013 | $4,397 | $151,085 | $0 | $151,085 |
Agents Affiliated with this Home
-
Marc Tieger

Seller's Agent in 2015
Marc Tieger
Tieger Realty Co. Inc.
(603) 532-8765
137 Total Sales
-
Dean Deschenes

Buyer's Agent in 2015
Dean Deschenes
Arris Realty
(603) 831-4208
77 Total Sales
-
Anna Schierioth

Seller's Agent in 2013
Anna Schierioth
HKS Associates, Inc.
(603) 252-0357
238 Total Sales
Map
Source: PrimeMLS
MLS Number: 4415930
APN: JAFF-000246-000071-000040
