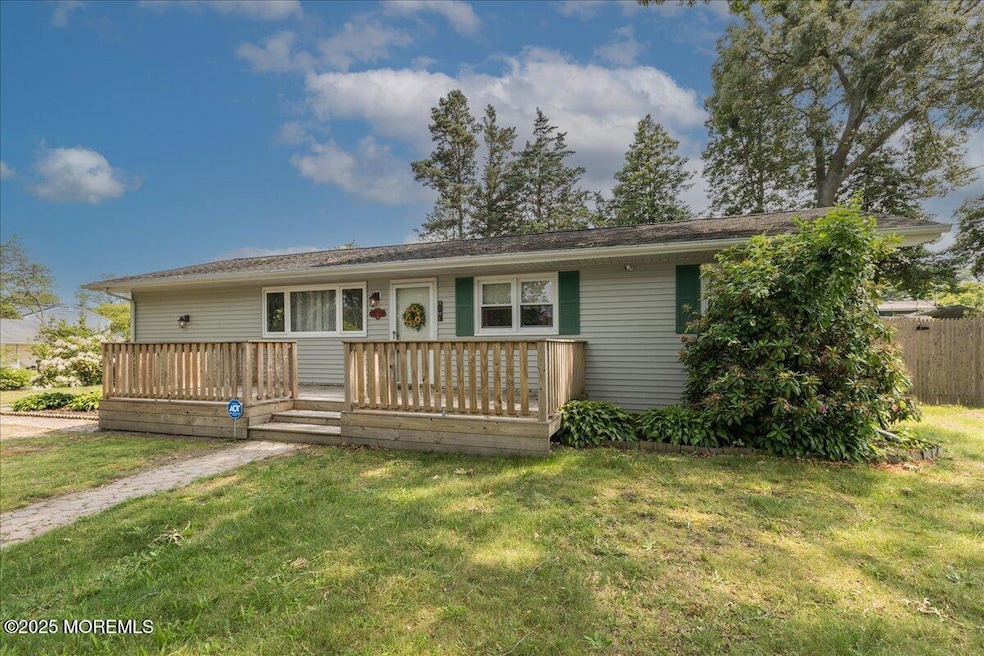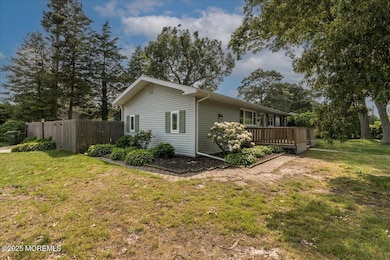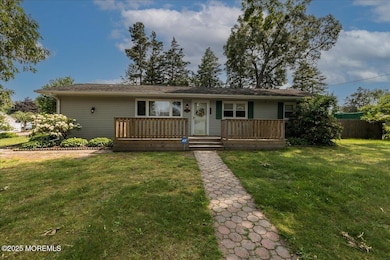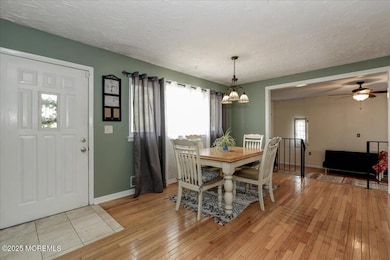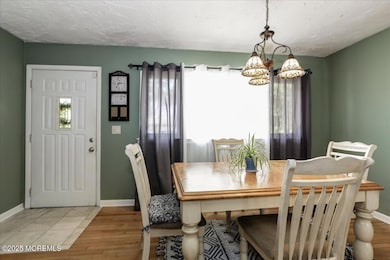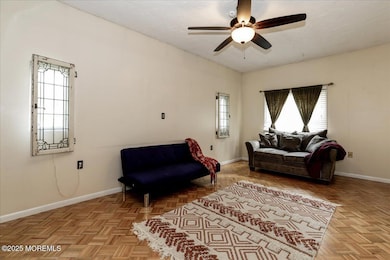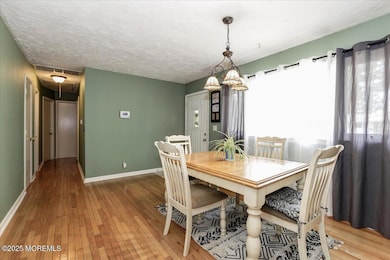40 Dockage Rd Bayville, NJ 08721
Highlights
- Wood Flooring
- No HOA
- Sunken Living Room
- Attic
- Double-Wide Driveway
- Patio
About This Home
Charming ranch in the desirable Sloop Point section! This spacious 3/4 bedroom home features hardwood flooring throughout most of the house, a bright living room, open dining area, and an expansive flex room—perfect as a 4th bedroom, office, or family room. Situated on a large corner lot with a fenced yard, and double driveway—ideal for outdoor living and entertaining. Close to the bay (not in a flood zone), parks, fields, shopping, and schools. A versatile home in a fantastic location—don't miss it! Pets considered on a case by case basis.
Home Details
Home Type
- Single Family
Est. Annual Taxes
- $4,935
Year Built
- Built in 1960
Interior Spaces
- 1,260 Sq Ft Home
- 1-Story Property
- Ceiling Fan
- Window Treatments
- Window Screens
- Family Room
- Sunken Living Room
- Dining Room
- Crawl Space
- Attic
Kitchen
- Gas Cooktop
- Stove
- Microwave
- Dishwasher
Flooring
- Wood
- Linoleum
- Ceramic Tile
Bedrooms and Bathrooms
- 3 Bedrooms
- 1 Full Bathroom
Laundry
- Laundry Room
- Dryer
- Washer
Parking
- No Garage
- Double-Wide Driveway
- Off-Street Parking
Schools
- H & M Potter Elementary School
- Central Reg Middle School
- Central Regional High School
Utilities
- Forced Air Heating and Cooling System
- Heating System Uses Natural Gas
- Programmable Thermostat
- Natural Gas Water Heater
Additional Features
- Patio
- Fenced
Community Details
- No Home Owners Association
- Sloop Creek Ests Subdivision
Listing and Financial Details
- Property Available on 8/15/25
- Assessor Parcel Number 06-01233-0000-00005
Map
Source: MOREMLS (Monmouth Ocean Regional REALTORS®)
MLS Number: 22521490
APN: 06-01233-0000-00005
- 63 Anchorage Blvd
- 16 Melinda Ct
- 6 Melinda Ct
- 21 Dockage Rd
- 5 Melinda Ct
- 15 Harborage Ave
- 68 Sloop Creek Rd
- Elm&Cherry Cherry St
- 104 Sloop Creek Rd
- 55 South Ave
- 82 Spinnaker Ct
- 21 Buckley Ln
- 9 Frederick Dr
- 78 Top Sail Ct
- 54 Storm Jib Ct
- 91 Wind Jammer Ct
- 71 Top Sail Ct
- 14 Osprey Ln Unit C72
- 597 Route 9
- 49 Butler Ave
- 59 Top Sail Ct
- 11 Peaksail Dr
- 307 Asbury Ave
- 204 Butler Blvd
- 424 E Longport Ave
- 250 Butler Blvd
- 504 E Riviera Ave
- 1041 Bayview Ave
- 2 Park Ave
- 608 Berkeley Ave
- 1610 Riviera Ave
- 1606 Riviera Ave
- 34 Chadwick Ave
- 551 Capstan Ave
- 40 Bay Shore Dr
- 2134 Adams Ave Unit B
- 131 Mount Vernon Rd
- 567 Garfield Ave
- 585 Shady Ln
- 245 24th Ave
