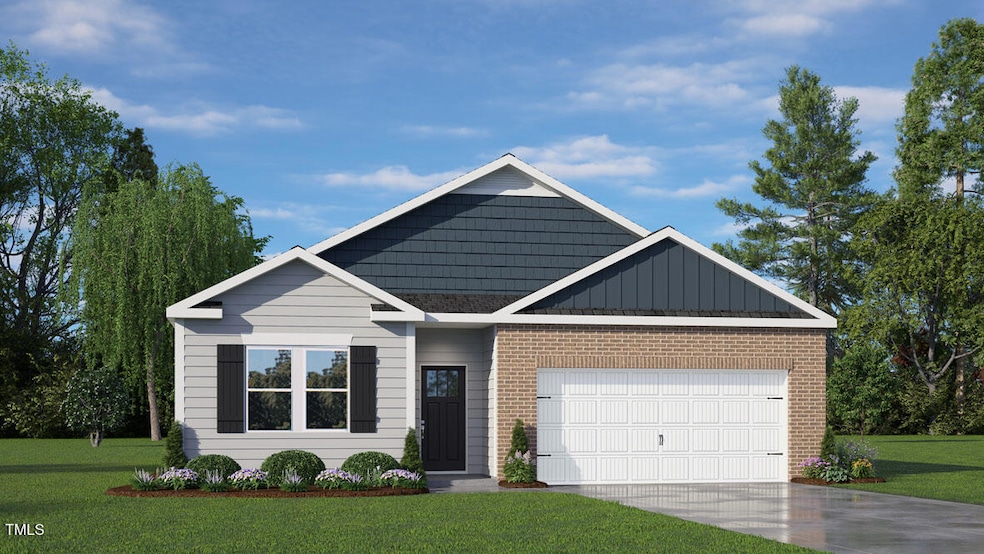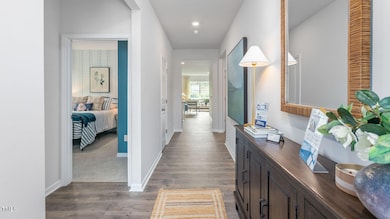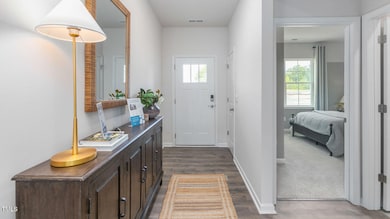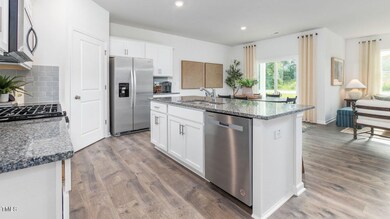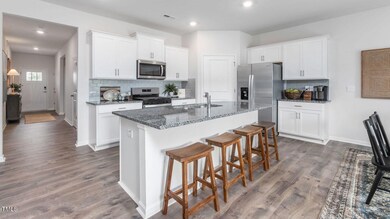
40 Esther Ct Lillington, NC 27546
Estimated payment $2,493/month
Highlights
- Community Cabanas
- Open Floorplan
- Great Room
- Under Construction
- Traditional Architecture
- Quartz Countertops
About This Home
Welcome to 40 Esther Court at Westerly in Lillington, NC!Experience the charm and comfort of The Cali, a beautifully designed single-story home located in the brand new community Westerly in the Lillington, North Carolina. This thoughtfully crafted home offers 5 stylish exterior elevations and embraces open-concept living, ideal for today's modern lifestyle.With 1,764 square feet of well-planned space, The Cali features 4 spacious bedrooms, 2 full bathrooms, and a 2-car garage.From the moment you enter, you're greeted by a warm, inviting foyer that leads into the heart of the home. The open living area includes a bright and airy family room, a cozy dining space, and a functional kitchen all finished with elegant revwood flooring. The kitchen is equipped with stainless steel appliances, a corner walk-in pantry, quartz countertops, and a large center island with a breakfast bar- perfect for casual meals or entertaining guests.The primary suite is a private retreat, complete with cozy carpet flooring, a generous walk-in closet, and a luxurious en-suite bath featuring dual vanities and a separate shower. Three additional bedrooms and a full bath are thoughtfully situated on the opposite side of the home, offering privacy and flexibility for family, guests, or a home office.Step outside to enjoy the covered rear patio, ideal for relaxing evenings or weekend gatherings.Whether you're starting a new chapter or searching for your forever home, The Cali at Westerly offers the perfect blend of style, space, and functionality.Don't miss your opportunity to make The Cali your home in Westerly. Contact us today to schedule your private tour! *Pictures are for representational purposes only.*
Home Details
Home Type
- Single Family
Year Built
- Built in 2025 | Under Construction
Lot Details
- Property fronts a state road
- No Units Located Below
- No Unit Above or Below
- Southeast Facing Home
- Landscaped
- Cleared Lot
- Back and Front Yard
HOA Fees
- $67 Monthly HOA Fees
Parking
- 2 Car Attached Garage
- Front Facing Garage
- Garage Door Opener
Home Design
- Home is estimated to be completed on 7/23/25
- Traditional Architecture
- Brick Veneer
- Permanent Foundation
- Slab Foundation
- Frame Construction
- Architectural Shingle Roof
- Board and Batten Siding
- Vinyl Siding
- Stone Veneer
Interior Spaces
- 1,764 Sq Ft Home
- 1-Story Property
- Open Floorplan
- Smooth Ceilings
- Double Pane Windows
- Shutters
- Window Screens
- Great Room
- Storage
- Neighborhood Views
Kitchen
- <<selfCleaningOvenToken>>
- Gas Range
- <<microwave>>
- Dishwasher
- Stainless Steel Appliances
- Kitchen Island
- Quartz Countertops
- Disposal
Flooring
- Carpet
- Laminate
- Vinyl
Bedrooms and Bathrooms
- 4 Bedrooms
- Walk-In Closet
- Private Water Closet
- Walk-in Shower
Laundry
- Laundry Room
- Laundry in Hall
- Laundry on upper level
- Washer and Electric Dryer Hookup
Attic
- Pull Down Stairs to Attic
- Unfinished Attic
Home Security
- Smart Home
- Smart Locks
- Smart Thermostat
- Fire and Smoke Detector
Pool
- Pool House
- Cabana
- In Ground Pool
Outdoor Features
- Patio
- Rain Gutters
Schools
- Shawtown Lillington Elementary School
- Harnett Central Middle School
- Harnett Central High School
Horse Facilities and Amenities
- Grass Field
Utilities
- Cooling Available
- Heating System Uses Natural Gas
- Natural Gas Connected
- No Septic System
- Cable TV Available
Listing and Financial Details
- Home warranty included in the sale of the property
Community Details
Overview
- Blackberry Management Association, Phone Number (910) 725-2065
- Built by D.R. Horton
- Westerly Subdivision, Cali Floorplan
Recreation
- Community Cabanas
- Community Pool
- Trails
Map
Home Values in the Area
Average Home Value in this Area
Property History
| Date | Event | Price | Change | Sq Ft Price |
|---|---|---|---|---|
| 07/18/2025 07/18/25 | For Sale | $370,990 | -- | $210 / Sq Ft |
Similar Homes in Lillington, NC
Source: Doorify MLS
MLS Number: 10103517
- 51 Esther Ct
- 71 Lone Star Dr
- 105 Lone Star Dr
- 35 Esther Ct
- 46 Esther Ct
- 61 Lone Star Dr
- 12 Lone Star Dr
- 83 Lone Star Dr
- 58 Lone Star Dr
- 68 Lone Star Dr
- 88 Lone Star Dr
- 110 Florida St
- 122 Florida St
- 126 Florida St
- 86 Fishing
- 100 Fishing Unit Way
- 108 Fishing Unit Way
- 86 Fishing
- 86 Fishing
- 94 Fishing Unit Way
- 133 Fairwinds Dr
- 200 Beacon Hill Rd
- 71 Village Edge Dr
- 67 Village Edge Dr
- 586 Ruth Cir
- 220 Ruth Cir
- 390 Hunting Wood Dr
- 110 Thunder Valley Ct
- 41 Hillcrest Dr
- 210 Grove Cir Unit 304
- 210 Grove Cir Unit 204
- 250 Grove Cir Unit 303
- 170 Grove Cir Unit 201
- 170 Grove Cir Unit 204
- 61 Grove Cir
- 130 Grove Cir Unit 202
- 100 Grove Cir Unit 301
- 1311 unit B S 12th St
- 45 Crabtree Ct
- 233 John Stark Dr
