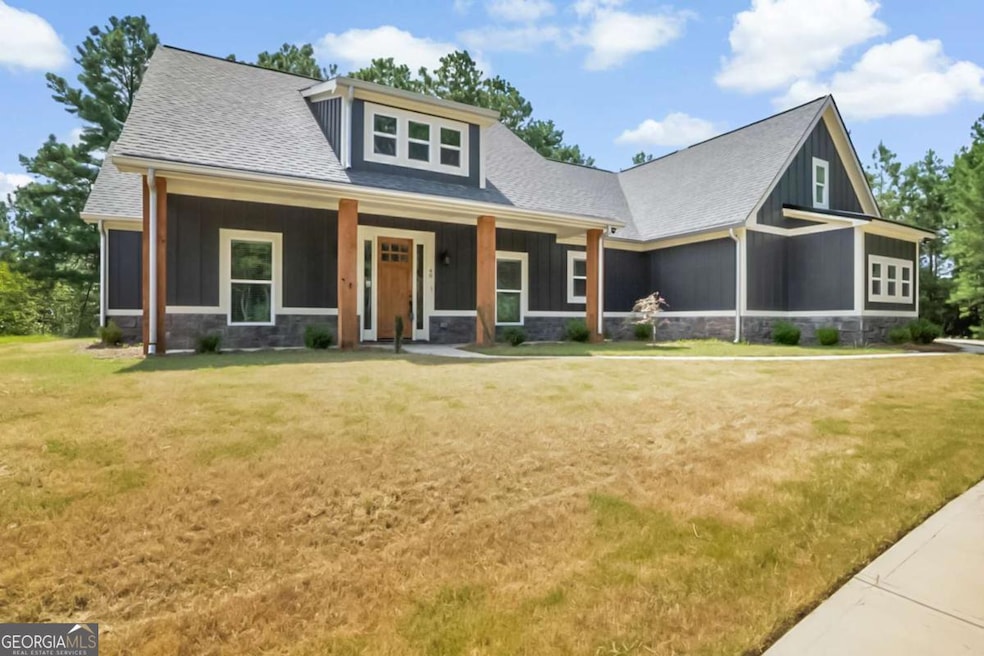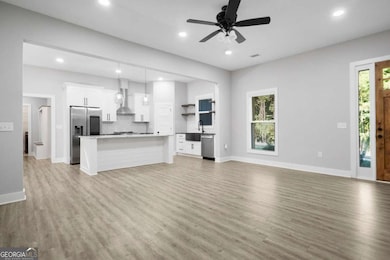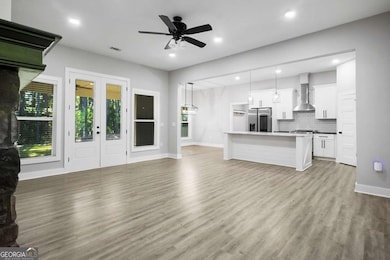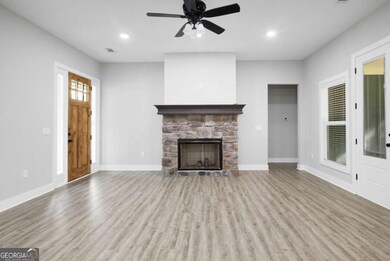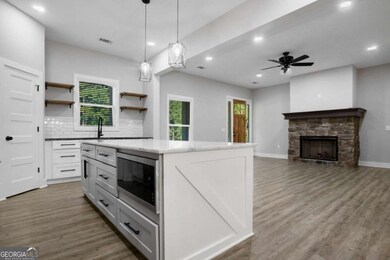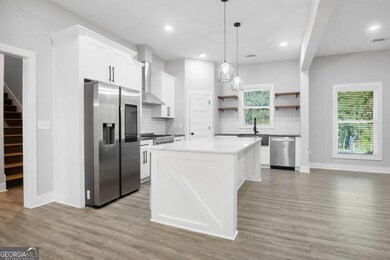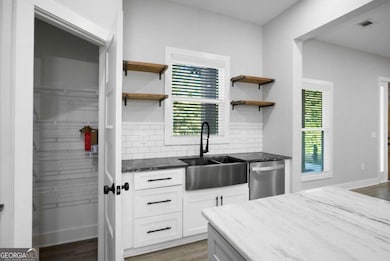Welcome to this stunning luxury farmhouse-style ranch home, built in 2022. This exquisite property offers a perfect blend of high-end finishes, spacious living, and peaceful privacy on a generous 1.16-acre lot with NO HOA! This home boasts a spacious open-concept living area, perfect for entertaining and family gatherings. The gourmet kitchen is the heart of the home, featuring stunning granite countertops, 42-inch soft-close cabinets, a large island with a built-in microwave, a custom vent hood, and commercial-style stainless steel appliances, plus a convenient pantry for ample storage. The luxurious master suite, located on the main level, offers private access to the covered back patio. Its en-suite master bath includes large "his and hers" closets with custom shelving, oversized granite-topped vanities, a separate water closet, and a custom tile shower with framed glass. For flexible living space, this home provides 4 bedrooms and 3.5 bathrooms. This includes two additional spacious bedrooms on the main floor with a Jack and Jill style bathroom, and a fantastic bonus room with a full bath above the garage, offering versatile space for a home office, media room, or guest suite. Throughout the home, you'll find thoughtful details like upgraded lighting and ceiling fans, along with a double mudroom bench conveniently located outside the laundry room and garage for added organization. Step outside to your outdoor oasis, a covered back patio with a ceiling fan overlooking the private, landscaped backyard-ideal for relaxing or entertaining. The 1.16-acre lot provides ample space and privacy. This home is built with quality construction, featuring cement siding, high-efficiency HVAC, and a 30-year architectural shingled roof, ensuring comfort and durability. The side-entry garage includes a door opener and a bonus bump-out for extra storage. Enjoy easy access to US Highway 278, local parks like Dallas City Park and the Tara Drummond Trail, and essential amenities including WellStar Paulding Hospital, just a 9-minute drive away. Don't miss the opportunity to own this exceptional home that truly has it all! Schedule your private showing today.

