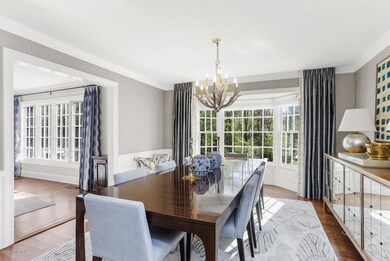
40 Husted Ln Greenwich, CT 06830
Mid-Country East NeighborhoodAbout This Home
As of July 2020The quintessential, white-washed brick Colonial, totally renovated & close to town on 2.97 park-like acres. Modern interior decor & finishes throughout. Lacquer-finished library, living room with fireplace & French doors to stone terrace. The white kitchen has marble counters/backsplash & stainless steel appliances and flows beautifully to sun-filled breakfast room & family room with tray ceiling, French doors & fireplace. Luxurious master suite, with sitting area, walk-in closet & spa-like bathroom. A 5th bedroom, full bath & laundry sited off back staircase. Incredible privacy, western-facing backyard with open lawn & pool site (identified by Shoreline Pools). Move right in to this turnkey, classic looking home in one of the best locations in town.
Last Agent to Sell the Property
Houlihan Lawrence License #RES.0756790 Listed on: 05/14/2020

Last Buyer's Agent
Lindsay Sheehy
Houlihan Lawrence License #RES.0793822
Home Details
Home Type
Single Family
Est. Annual Taxes
$30,291
Year Built
1953
Lot Details
0
Parking
2
Listing Details
- Directions: E. Putnam Ave to N. Maple Ave to Husted Ln. #40 on the left.
- Prop. Type: Residential
- Year Built: 1953
- Property Sub Type: Single Family Residence
- Lot Size Acres: 2.97
- Inclusions: Washer/Dryer, All Kitchen Applncs
- Architectural Style: Colonial
- Garage Yn: Yes
- Special Features: VirtualTour
Interior Features
- Has Basement: Partial
- Full Bathrooms: 4
- Half Bathrooms: 1
- Total Bedrooms: 5
- Fireplaces: 2
- Fireplace: Yes
- Interior Amenities: Back Stairs, Cat 5/6 Wiring, Entrance Foyer
- Other Room Comments:Office Space: Yes
- Other Room LevelFP 2:_one_st51: 1
- Basement Type:Partial: Yes
- Other Room LevelFP:_two_nd50: 1
- Other Room Comments 2:Solarium2: Yes
Exterior Features
- Roof: Asphalt
- Lot Features: Parklike
- Pool Private: No
- Exclusions: Other Chandelier, Call LB
- Construction Type: Brick
- Patio And Porch Features: Terrace
Garage/Parking
- Garage Spaces: 2.0
- General Property Info:Garage Desc: Attached
Utilities
- Water Source: Public
- Cooling: Central A/C
- Laundry Features: Laundry Room
- Security: Security System
- Cooling Y N: Yes
- Heating: Forced Air, Natural Gas
- Heating Yn: Yes
- Sewer: Septic Tank
- Utilities: Cable Connected
Schools
- Elementary School: North Street
- Middle Or Junior School: Central
Lot Info
- Zoning: RA-2
- Lot Size Sq Ft: 129373.2
- Parcel #: 11-1360
- ResoLotSizeUnits: Acres
Tax Info
- Tax Annual Amount: 30858.6
Ownership History
Purchase Details
Purchase Details
Home Financials for this Owner
Home Financials are based on the most recent Mortgage that was taken out on this home.Purchase Details
Home Financials for this Owner
Home Financials are based on the most recent Mortgage that was taken out on this home.Purchase Details
Purchase Details
Similar Homes in Greenwich, CT
Home Values in the Area
Average Home Value in this Area
Purchase History
| Date | Type | Sale Price | Title Company |
|---|---|---|---|
| Quit Claim Deed | -- | None Available | |
| Quit Claim Deed | -- | None Available | |
| Warranty Deed | $3,795,000 | None Available | |
| Warranty Deed | $3,795,000 | None Available | |
| Warranty Deed | $4,425,000 | -- | |
| Warranty Deed | $4,425,000 | -- | |
| Warranty Deed | $2,825,000 | -- | |
| Warranty Deed | $2,825,000 | -- | |
| Executors Deed | $925,000 | -- |
Mortgage History
| Date | Status | Loan Amount | Loan Type |
|---|---|---|---|
| Previous Owner | $2,100,000 | Purchase Money Mortgage | |
| Previous Owner | $3,000,000 | Unknown | |
| Previous Owner | $2,876,250 | Purchase Money Mortgage |
Property History
| Date | Event | Price | Change | Sq Ft Price |
|---|---|---|---|---|
| 07/14/2020 07/14/20 | Sold | $3,795,000 | 0.0% | $824 / Sq Ft |
| 05/29/2020 05/29/20 | Pending | -- | -- | -- |
| 05/14/2020 05/14/20 | For Sale | $3,795,000 | -14.2% | $824 / Sq Ft |
| 12/01/2014 12/01/14 | Sold | $4,425,000 | -4.8% | $961 / Sq Ft |
| 10/08/2014 10/08/14 | Pending | -- | -- | -- |
| 06/16/2014 06/16/14 | For Sale | $4,650,000 | -- | $1,010 / Sq Ft |
Tax History Compared to Growth
Tax History
| Year | Tax Paid | Tax Assessment Tax Assessment Total Assessment is a certain percentage of the fair market value that is determined by local assessors to be the total taxable value of land and additions on the property. | Land | Improvement |
|---|---|---|---|---|
| 2025 | $30,291 | $2,515,870 | $1,361,360 | $1,154,510 |
| 2024 | $29,461 | $2,515,870 | $1,361,360 | $1,154,510 |
| 2023 | $28,656 | $2,515,870 | $1,361,360 | $1,154,510 |
| 2022 | $27,252 | $2,415,980 | $1,361,360 | $1,054,620 |
| 2021 | $31,153 | $2,687,930 | $1,201,200 | $1,486,730 |
| 2020 | $31,088 | $2,682,330 | $1,201,200 | $1,481,130 |
| 2019 | $31,098 | $2,662,520 | $1,201,200 | $1,461,320 |
| 2018 | $31,604 | $2,662,520 | $1,201,200 | $1,461,320 |
| 2017 | $30,273 | $2,662,520 | $1,201,200 | $1,461,320 |
| 2016 | $28,821 | $2,573,270 | $1,201,200 | $1,372,070 |
| 2015 | $32,417 | $2,876,440 | $1,958,600 | $917,840 |
| 2014 | $30,074 | $2,741,480 | $1,958,600 | $782,880 |
Agents Affiliated with this Home
-
Amanda Miller

Seller's Agent in 2020
Amanda Miller
Houlihan Lawrence
(203) 912-9233
17 in this area
81 Total Sales
-
L
Buyer's Agent in 2020
Lindsay Sheehy
Houlihan Lawrence
-
J
Seller's Agent in 2014
Janet Milligan
William Raveis Real Estate
-
J
Buyer's Agent in 2014
Jennifer O'Brien
Anderson Associates, Ltd.
Map
Source: Greenwich Association of REALTORS®
MLS Number: 109673
APN: GREE-000011-000000-001360






