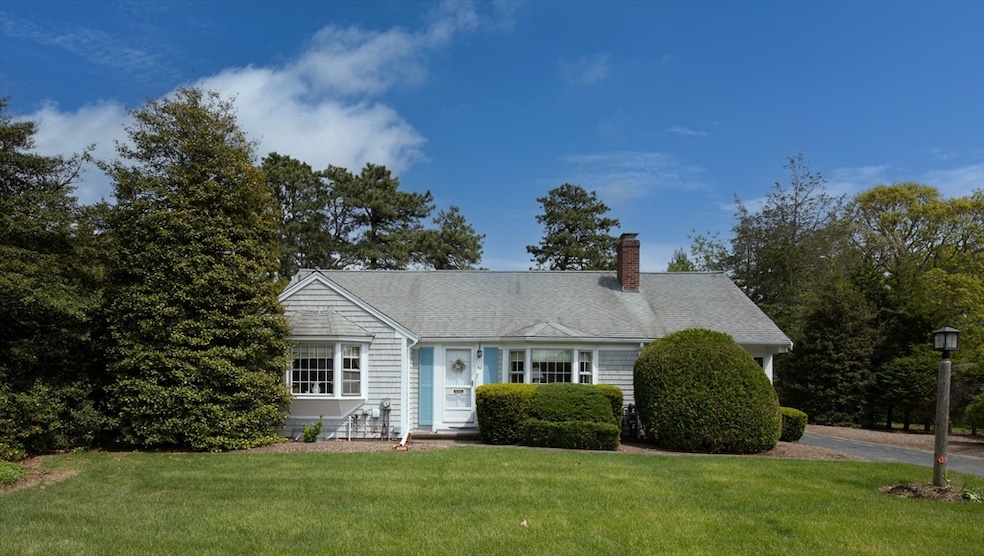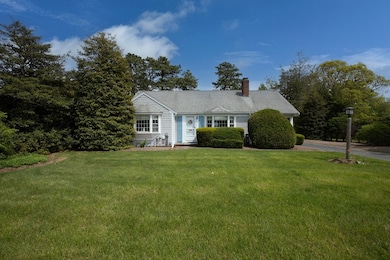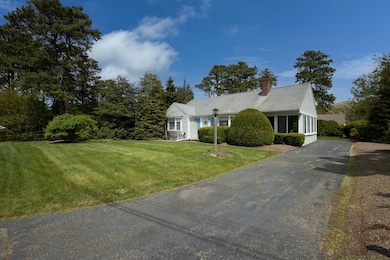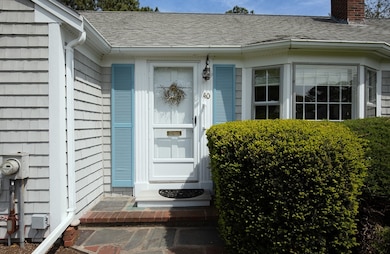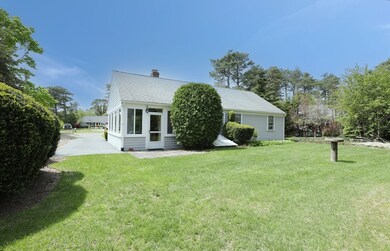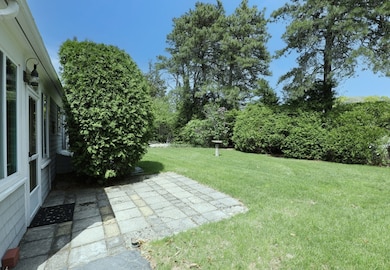
40 Joan Rd Centerville, MA 02632
Centerville NeighborhoodEstimated payment $3,501/month
Highlights
- Property is near public transit
- Wood Flooring
- No HOA
- Ranch Style House
- 1 Fireplace
- Storm Windows
About This Home
Welcome to 40 Joan Rd in Centerville, MA. This charming single-family home offers a cozy atmosphere, perfect for a peaceful retreat or year-round living. With 940 sq. ft, and an additional 400 sq. ft. 3 season porch, suitable as an office or bonus room, directly off the kitchen. This adorable home features two spacious bedrooms, one bathroom, all thoughtfully well-designed rooms. The inviting fireplace living area flows into a dining space, ideal for gatherings or family meals. The kitchen, with modern appliances and ample cabinetry, serves as the home's heart. Natural light highlights its charming details, enhancing warmth throughout. Situated on a lovely lot, enjoy gardening, outdoor relaxation, or al fresco dining in a serene environment. Conveniently accessible to local amenities, it's a perfect blend of comfort and Cape Cod charm. Schedule your private viewing today!
Home Details
Home Type
- Single Family
Est. Annual Taxes
- $3,793
Year Built
- Built in 1961
Home Design
- Ranch Style House
- Concrete Perimeter Foundation
Interior Spaces
- 1,340 Sq Ft Home
- 1 Fireplace
- Washer and Electric Dryer Hookup
Flooring
- Wood
- Vinyl
Bedrooms and Bathrooms
- 2 Bedrooms
- 1 Full Bathroom
Basement
- Basement Fills Entire Space Under The House
- Block Basement Construction
Home Security
- Storm Windows
- Storm Doors
Parking
- 3 Car Parking Spaces
- Tandem Parking
- Driveway
- Open Parking
- Off-Street Parking
Utilities
- Cooling System Mounted In Outer Wall Opening
- Central Heating and Cooling System
- 3 Cooling Zones
- 3 Heating Zones
- Baseboard Heating
- 220 Volts
- 150 Amp Service
- Gas Water Heater
- Private Sewer
Additional Features
- Bulkhead
- 0.25 Acre Lot
- Property is near public transit
Community Details
- No Home Owners Association
- Shops
Listing and Financial Details
- Tax Lot 076
- Assessor Parcel Number 2208314
Map
Home Values in the Area
Average Home Value in this Area
Tax History
| Year | Tax Paid | Tax Assessment Tax Assessment Total Assessment is a certain percentage of the fair market value that is determined by local assessors to be the total taxable value of land and additions on the property. | Land | Improvement |
|---|---|---|---|---|
| 2025 | $3,793 | $468,800 | $208,600 | $260,200 |
| 2024 | $3,619 | $463,400 | $208,600 | $254,800 |
| 2023 | $3,442 | $412,700 | $189,600 | $223,100 |
| 2022 | $3,120 | $323,700 | $130,400 | $193,300 |
| 2021 | $3,067 | $292,400 | $132,400 | $160,000 |
| 2020 | $3,117 | $284,400 | $132,400 | $152,000 |
| 2019 | $3,117 | $276,300 | $140,400 | $135,900 |
| 2018 | $3,052 | $272,000 | $163,700 | $108,300 |
| 2017 | $2,873 | $267,000 | $163,700 | $103,300 |
| 2016 | $2,921 | $268,000 | $164,700 | $103,300 |
| 2015 | $2,860 | $263,600 | $158,300 | $105,300 |
Property History
| Date | Event | Price | Change | Sq Ft Price |
|---|---|---|---|---|
| 07/17/2025 07/17/25 | Pending | -- | -- | -- |
| 06/23/2025 06/23/25 | For Sale | $575,000 | -- | $429 / Sq Ft |
Purchase History
| Date | Type | Sale Price | Title Company |
|---|---|---|---|
| Deed | -- | -- | |
| Land Court Massachusetts | $120,000 | -- |
Similar Homes in the area
Source: MLS Property Information Network (MLS PIN)
MLS Number: 73395312
APN: CENT-000228-000000-000076
- 69 Joan Rd
- 290 Riverview Ln
- 278 Riverview Ln
- 359 Lake Elizabeth Dr
- 17 Cedar Point Cir
- 825 W Main St Unit 17
- 156 S Main St
- 733 W Main St Unit G
- 41 Pinecrest Rd
- 67 Sea Meadow Cir
- 2 Centerville Ave
- 38 Dunns Pond Rd
- 780 Craigville Beach Rd Unit 10
- 780 Craigville Beach Rd Unit 1
- 58 Loomis Ln
- 155 Great Marsh Rd
- 122 Point of Pines Ave
- 940 W Main St Unit 6
- 25 Centerville Ave
- 26 Townhouse Ct Unit 26 Townhouse Ct
- 28 Sterling Rd
- 191 Stoney Cliff Rd
- 61 Nautical Way
- 572 Main St Unit 3
- 147 North St Unit A
- 474 Main St
- 83 Breakwater Shores Dr Unit 2
- 40 Pleasant St
- 60 Pleasant St Unit 3B
- 265 Communication Way
- 20 Brigantine Ave
- 50 Hane Rd
- 86 Scudders Ln
- 86 Scudder's Ln
- 40 Bradford Rd
- 1B Church St
- 107 Ocean Ave Unit 211
