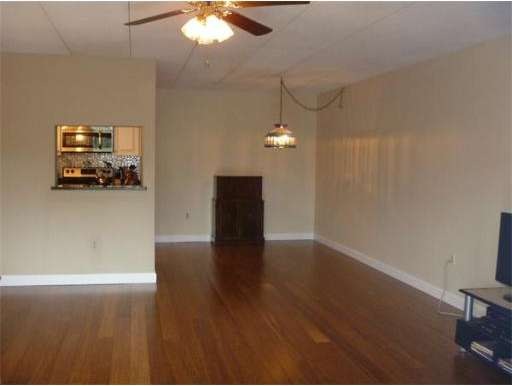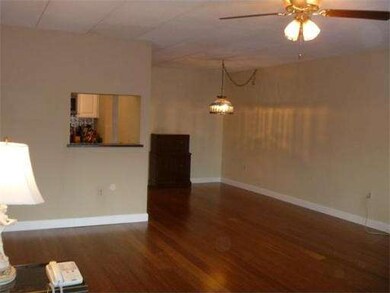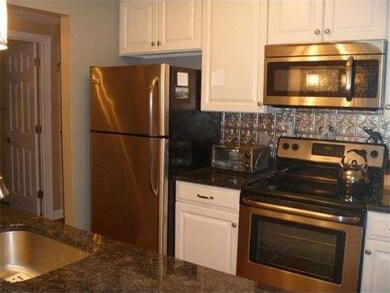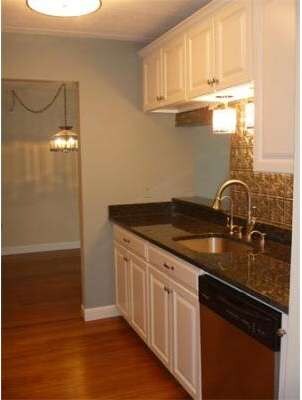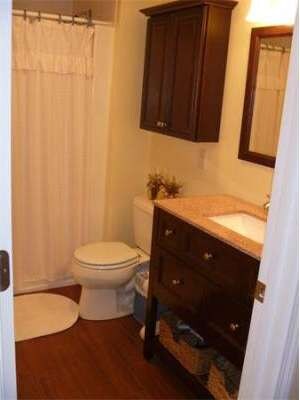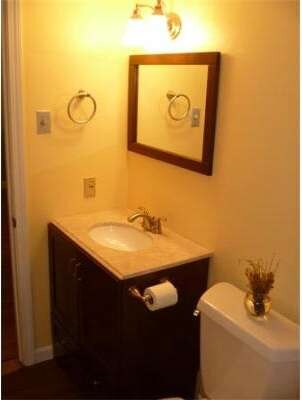
40 Main St Unit 306 Stoneham, MA 02180
Bear Hill NeighborhoodAbout This Home
As of November 2021Rare 2 bedroom condo facing the pool at Seville Condos. Great location at the intersection of route 128 & 93... Unit has been totally redone with new floors, granite counter tops new cabinets and appliances in kitchen, new heat saving balcony doors and upgraded bathrooms. Washer and dryer in unit! Low condo fees... You have to see it to believe it!!!
Property Details
Home Type
Condominium
Est. Annual Taxes
$5,032
Year Built
1982
Lot Details
0
Listing Details
- Unit Level: 3
- Special Features: None
- Property Sub Type: Condos
- Year Built: 1982
Interior Features
- Has Basement: No
- Primary Bathroom: Yes
- Number of Rooms: 5
- Amenities: Public Transportation, Shopping, Swimming Pool, Golf Course, Highway Access, Public School
- Electric: Circuit Breakers
- Energy: Insulated Doors
- Flooring: Tile, Bamboo
- Interior Amenities: Security System, Cable Available, Intercom
- Bedroom 2: Third Floor, 12X13
- Bathroom #1: Third Floor
- Bathroom #2: Third Floor
- Kitchen: Third Floor, 8X9
- Living Room: Third Floor, 18X16
- Master Bedroom: Third Floor, 18X12
- Master Bedroom Description: Ceiling Fan(s), Closet - Walk-in, Flooring - Hardwood, Balcony / Deck, Balcony - Exterior
- Dining Room: Third Floor, 9X9
Exterior Features
- Construction: Brick
- Exterior: Brick
- Exterior Unit Features: Balcony, Storage Shed, Professional Landscaping
Garage/Parking
- Parking: Deeded
- Parking Spaces: 1
Utilities
- Hot Water: Electric, Tank
- Utility Connections: for Electric Range, for Electric Oven, for Electric Dryer, Washer Hookup
Condo/Co-op/Association
- Association Fee Includes: Water, Sewer, Master Insurance, Swimming Pool, Laundry Facilities, Elevator, Exterior Maintenance, Road Maintenance, Landscaping, Snow Removal, Clubroom, Extra Storage
- Association Pool: Yes
- Management: Professional - Off Site
- Pets Allowed: Yes w/ Restrictions
- No Units: 76
- Unit Building: 306
Ownership History
Purchase Details
Home Financials for this Owner
Home Financials are based on the most recent Mortgage that was taken out on this home.Purchase Details
Home Financials for this Owner
Home Financials are based on the most recent Mortgage that was taken out on this home.Purchase Details
Home Financials for this Owner
Home Financials are based on the most recent Mortgage that was taken out on this home.Similar Homes in Stoneham, MA
Home Values in the Area
Average Home Value in this Area
Purchase History
| Date | Type | Sale Price | Title Company |
|---|---|---|---|
| Not Resolvable | $430,000 | None Available | |
| Not Resolvable | $289,900 | -- | |
| Deed | $280,000 | -- |
Mortgage History
| Date | Status | Loan Amount | Loan Type |
|---|---|---|---|
| Open | $303,750 | Purchase Money Mortgage | |
| Previous Owner | $296,000 | Stand Alone Refi Refinance Of Original Loan | |
| Previous Owner | $260,100 | New Conventional |
Property History
| Date | Event | Price | Change | Sq Ft Price |
|---|---|---|---|---|
| 04/25/2022 04/25/22 | Rented | $2,400 | 0.0% | -- |
| 04/25/2022 04/25/22 | Under Contract | -- | -- | -- |
| 04/18/2022 04/18/22 | Price Changed | $2,400 | +4.3% | $2 / Sq Ft |
| 04/13/2022 04/13/22 | For Rent | $2,300 | 0.0% | -- |
| 11/09/2021 11/09/21 | Sold | $430,000 | +8.9% | $383 / Sq Ft |
| 10/06/2021 10/06/21 | Pending | -- | -- | -- |
| 09/29/2021 09/29/21 | For Sale | $395,000 | +41.1% | $351 / Sq Ft |
| 09/23/2014 09/23/14 | Sold | $280,000 | 0.0% | $249 / Sq Ft |
| 08/25/2014 08/25/14 | Pending | -- | -- | -- |
| 08/15/2014 08/15/14 | Off Market | $280,000 | -- | -- |
| 07/28/2014 07/28/14 | For Sale | $289,500 | -- | $258 / Sq Ft |
Tax History Compared to Growth
Tax History
| Year | Tax Paid | Tax Assessment Tax Assessment Total Assessment is a certain percentage of the fair market value that is determined by local assessors to be the total taxable value of land and additions on the property. | Land | Improvement |
|---|---|---|---|---|
| 2025 | $5,032 | $491,900 | $0 | $491,900 |
| 2024 | $5,108 | $482,300 | $0 | $482,300 |
| 2023 | $4,922 | $443,400 | $0 | $443,400 |
| 2022 | $3,675 | $353,000 | $0 | $353,000 |
| 2021 | $3,567 | $329,700 | $0 | $329,700 |
| 2020 | $3,557 | $329,700 | $0 | $329,700 |
| 2019 | $3,354 | $298,900 | $0 | $298,900 |
| 2018 | $3,226 | $275,500 | $0 | $275,500 |
| 2017 | $3,285 | $265,100 | $0 | $265,100 |
| 2016 | $3,331 | $262,300 | $0 | $262,300 |
| 2015 | $3,088 | $238,300 | $0 | $238,300 |
| 2014 | $3,081 | $228,400 | $0 | $228,400 |
Agents Affiliated with this Home
-
Batya & Alex Team

Seller's Agent in 2022
Batya & Alex Team
William Raveis R.E. & Home Services
(617) 360-1991
1 in this area
73 Total Sales
-
Kamal Jabir
K
Buyer's Agent in 2022
Kamal Jabir
United Brokers
(844) 869-2774
5 Total Sales
-
Beth Clark

Seller's Agent in 2021
Beth Clark
Coldwell Banker Realty - Andovers/Readings Regional
(781) 820-1090
1 in this area
35 Total Sales
-
Michael Feinberg
M
Seller's Agent in 2014
Michael Feinberg
RE/MAX 360
(617) 678-3262
10 Total Sales
-
Stephanie McGowan
S
Buyer's Agent in 2014
Stephanie McGowan
Better Homes and Gardens Real Estate - The Shanahan Group
(781) 729-7900
16 Total Sales
Map
Source: MLS Property Information Network (MLS PIN)
MLS Number: 71720179
APN: STON-000010-000000-000306
- 64 Main St Unit 25B
- 89 North St
- 66 Main St Unit 58A
- 15 Nixon Ln
- 11 Broadway Unit 2
- 36 Abigail Way Unit 4003
- 62 Abigail Way Unit 2003
- 122 Main St Unit 402
- 122 Main St Unit 404
- 62 High St Unit Lot 1
- 62 High St Unit 3
- 62 High St Unit Lot 6
- 62 High St Unit Lot 12
- 62 High St Unit 4
- 62 High St Unit Lot 9
- 62 High St Unit Lot 11
- 62 High St Unit Lot 10
- 101 Hopkins St Unit 1
- 11 Coventry Ln
- 57 Augustus Ct Unit 1013
