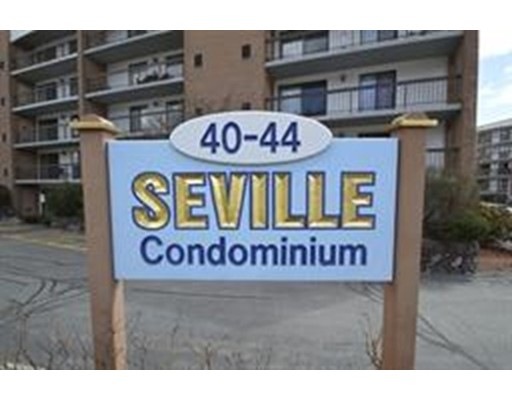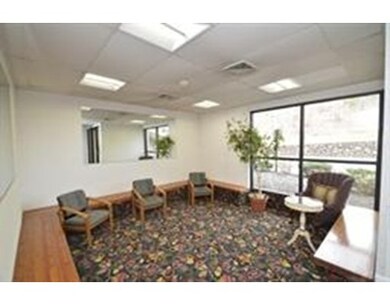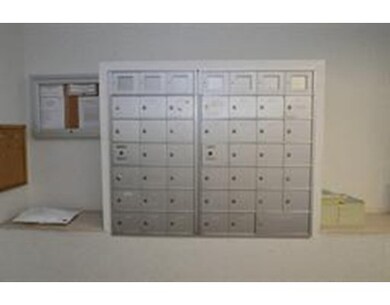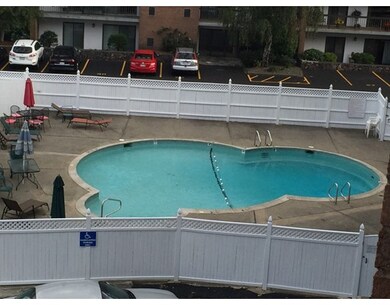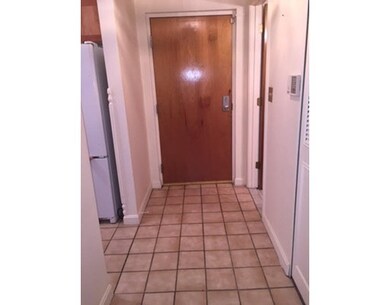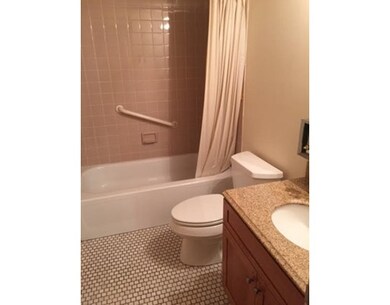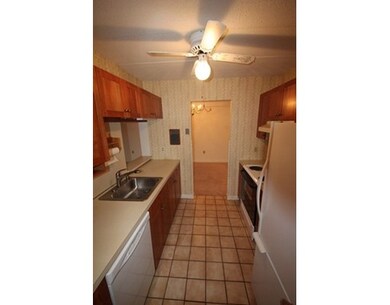
40 Main St Unit 408 Stoneham, MA 02180
Bear Hill NeighborhoodAbout This Home
As of June 2017Location is truly everything with a 40 Main St. address at the Seville!!!! Easy access to major highways, RedStone Shopping Center, and the list goes on. Well maintained and cared for, bright and airy, Unit #408 boasts 1,124 sf of living space. Large master bedroom, walk in closet and master bath; spacious 2nd bedroom with closet and balcony access; large livingroom/ diningroom combo perfect for entertaining and, a large tiled balcony that is accessible from living room and 2nd bedroom. Kitchen cabinets have been refaced and dishwasher is @ 5 years old. BRAND NEW HEATING SYSTEM AND HOT WATER TANK!!!! Plenty of closet space throughout the unit. Extra storage space on lower level. IN UNIT washer/ dryer as well as common area laundry. Beautiful inground pool; 1 deeded parking space however, ample visitor parking for that 2nd car. The offerings go on and on so why not just come on by and check it out for yourself.
Last Agent to Sell the Property
Prestige Homes Real Estate, LLC Listed on: 07/22/2015
Property Details
Home Type
Condominium
Est. Annual Taxes
$4,947
Year Built
1982
Lot Details
0
Listing Details
- Unit Level: 4
- Unit Placement: Upper, End, Back
- Special Features: None
- Property Sub Type: Condos
- Year Built: 1982
Interior Features
- Appliances: Range, Dishwasher, Disposal, Refrigerator, Washer / Dryer Combo
- Has Basement: No
- Primary Bathroom: Yes
- Number of Rooms: 5
- Amenities: Shopping, Swimming Pool, Golf Course, Medical Facility, Highway Access, House of Worship, Private School, Public School
- Electric: 200 Amps
- Flooring: Tile, Wall to Wall Carpet
- Interior Amenities: Intercom
- Bedroom 2: Fourth Floor, 12X12
- Bathroom #1: Fourth Floor
- Bathroom #2: Fourth Floor
- Kitchen: Fourth Floor
- Laundry Room: Fourth Floor
- Living Room: Fourth Floor, 16X16
- Master Bedroom: Fourth Floor, 12X17
- Master Bedroom Description: Bathroom - Full, Closet - Walk-in, Flooring - Wall to Wall Carpet
- Dining Room: Fourth Floor, 9X10
Exterior Features
- Exterior: Brick
- Exterior Unit Features: Balcony
Garage/Parking
- Parking: Deeded
- Parking Spaces: 1
Utilities
- Cooling: Central Air, Heat Pump
- Heating: Forced Air, Heat Pump, Electric
- Cooling Zones: 1
- Heat Zones: 1
- Hot Water: Electric
- Utility Connections: for Electric Oven, for Electric Dryer, Washer Hookup
Condo/Co-op/Association
- Condominium Name: Seville Condo
- Association Fee Includes: Water, Sewer, Master Insurance, Security, Swimming Pool, Laundry Facilities, Elevator, Exterior Maintenance, Road Maintenance, Landscaping, Snow Removal, Clubroom, Extra Storage, Refuse Removal
- Association Pool: Yes
- Association Security: Intercom
- Management: Professional - Off Site
- Pets Allowed: Yes w/ Restrictions
- No Units: 70
- Unit Building: 408
Schools
- Elementary School: Rh
- Middle School: Cms
- High School: Shs
Lot Info
- Assessor Parcel Number: M:10 B:000 L:408
Ownership History
Purchase Details
Home Financials for this Owner
Home Financials are based on the most recent Mortgage that was taken out on this home.Purchase Details
Home Financials for this Owner
Home Financials are based on the most recent Mortgage that was taken out on this home.Purchase Details
Similar Homes in Stoneham, MA
Home Values in the Area
Average Home Value in this Area
Purchase History
| Date | Type | Sale Price | Title Company |
|---|---|---|---|
| Not Resolvable | $375,000 | -- | |
| Fiduciary Deed | $275,900 | -- | |
| Deed | $313,500 | -- |
Mortgage History
| Date | Status | Loan Amount | Loan Type |
|---|---|---|---|
| Open | $105,000 | New Conventional | |
| Previous Owner | $262,100 | New Conventional |
Property History
| Date | Event | Price | Change | Sq Ft Price |
|---|---|---|---|---|
| 06/29/2017 06/29/17 | Sold | $375,000 | +7.2% | $334 / Sq Ft |
| 05/03/2017 05/03/17 | Pending | -- | -- | -- |
| 04/26/2017 04/26/17 | For Sale | $349,900 | +26.8% | $311 / Sq Ft |
| 09/24/2015 09/24/15 | Sold | $275,900 | 0.0% | $245 / Sq Ft |
| 09/01/2015 09/01/15 | Pending | -- | -- | -- |
| 08/24/2015 08/24/15 | Off Market | $275,900 | -- | -- |
| 08/13/2015 08/13/15 | Price Changed | $284,900 | -1.7% | $253 / Sq Ft |
| 07/22/2015 07/22/15 | For Sale | $289,900 | -- | $258 / Sq Ft |
Tax History Compared to Growth
Tax History
| Year | Tax Paid | Tax Assessment Tax Assessment Total Assessment is a certain percentage of the fair market value that is determined by local assessors to be the total taxable value of land and additions on the property. | Land | Improvement |
|---|---|---|---|---|
| 2025 | $4,947 | $483,600 | $0 | $483,600 |
| 2024 | $5,041 | $476,000 | $0 | $476,000 |
| 2023 | $4,858 | $437,700 | $0 | $437,700 |
| 2022 | $4,314 | $414,400 | $0 | $414,400 |
| 2021 | $4,182 | $386,500 | $0 | $386,500 |
| 2020 | $4,170 | $386,500 | $0 | $386,500 |
| 2019 | $3,901 | $347,700 | $0 | $347,700 |
| 2018 | $3,785 | $323,200 | $0 | $323,200 |
| 2017 | $3,275 | $264,300 | $0 | $264,300 |
| 2016 | $3,320 | $261,400 | $0 | $261,400 |
| 2015 | $3,077 | $237,400 | $0 | $237,400 |
| 2014 | $3,070 | $227,600 | $0 | $227,600 |
Agents Affiliated with this Home
-
N
Seller's Agent in 2017
Nancy McLaughlin
Redfin Corp.
-
M
Buyer's Agent in 2017
Mary Sexton
William Raveis R.E. & Home Services
-
Prestige Homes Realty Team

Seller's Agent in 2015
Prestige Homes Realty Team
Prestige Homes Real Estate, LLC
(781) 832-0197
1 in this area
59 Total Sales
-
Matthew Hanson

Buyer's Agent in 2015
Matthew Hanson
StartPoint Realty
(978) 771-1754
2 Total Sales
Map
Source: MLS Property Information Network (MLS PIN)
MLS Number: 71877814
APN: STON-000010-000000-000408
- 64 Main St Unit 25B
- 89 North St
- 66 Main St Unit 58A
- 15 Nixon Ln
- 11 Broadway Unit 2
- 36 Abigail Way Unit 4003
- 62 Abigail Way Unit 2003
- 122 Main St Unit 402
- 122 Main St Unit 404
- 62 High St Unit Lot 1
- 62 High St Unit 3
- 62 High St Unit Lot 6
- 62 High St Unit Lot 12
- 62 High St Unit 4
- 62 High St Unit Lot 9
- 62 High St Unit Lot 11
- 62 High St Unit Lot 10
- 101 Hopkins St Unit 1
- 11 Coventry Ln
- 57 Augustus Ct Unit 1013
