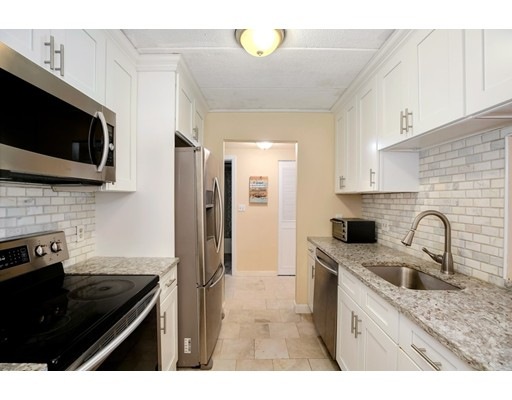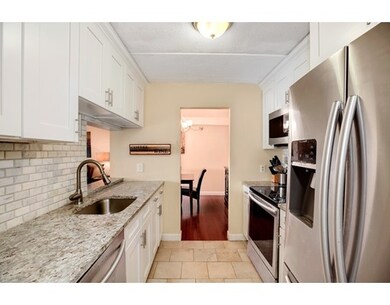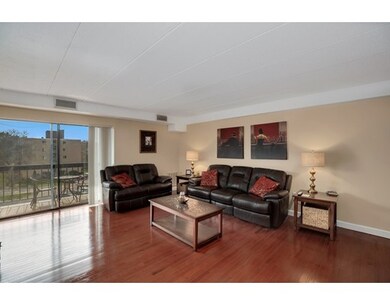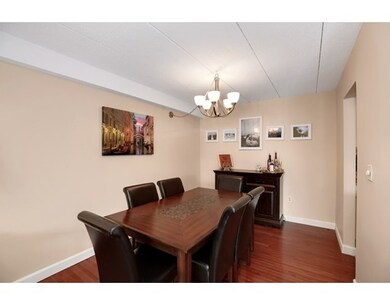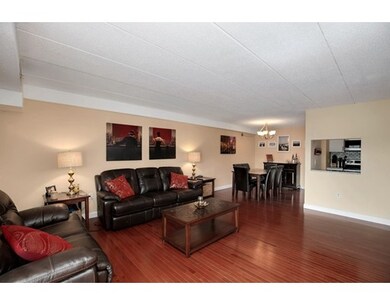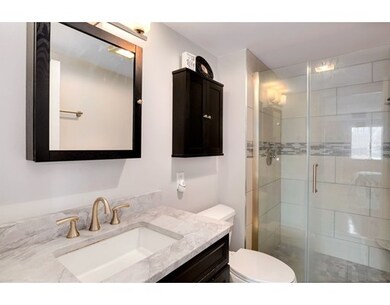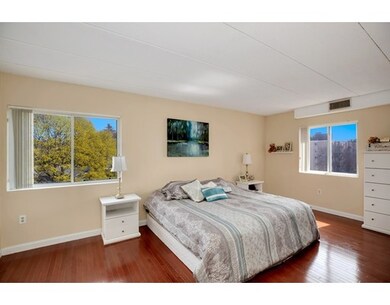
40 Main St Unit 408 Stoneham, MA 02180
Bear Hill NeighborhoodAbout This Home
As of June 2017Highly desirable location on the Stoneham/Reading city line steps from the Redstone shopping center. This corner unit at the Seville Condominium Complex, circa 1982, is part of a 70 unit mid rise building that is in great shape and is professionally managed and maintained at the highest standard. This is a thriving hub for the discerning first time home buyer or down sizer alike. Amenities include a secure elevator building, outdoor pool, extra storage and 1 car parking. Unit 408 is stunningly renovated and offers single level living, elegant flooring throughout, a wonderful (huge) deck overlooking the pool and a master suite complete with walk in closet and magnificent updated en suite bath. Features of this home include new heating system; in unit laundry and wonderful natural light. Minutes to rt I-95 and public transportation to Boston. Why rent when you can own this luxurious residence!! Handicap accessible and small pets are welcome with association approval!
Last Agent to Sell the Property
Nancy McLaughlin
Redfin Corp. Listed on: 04/26/2017

Last Buyer's Agent
Mary Sexton
William Raveis R.E. & Home Services

Property Details
Home Type
Condominium
Est. Annual Taxes
$4,947
Year Built
1982
Lot Details
0
Listing Details
- Unit Level: 4
- Unit Placement: Upper
- Property Type: Condominium/Co-Op
- CC Type: Condo
- Style: Mid-Rise
- Handicap Access: Yes
- Year Round: Yes
- Year Built Description: Actual
- Special Features: None
- Property Sub Type: Condos
- Year Built: 1982
Interior Features
- Has Basement: No
- Primary Bathroom: Yes
- Number of Rooms: 5
- Amenities: Public Transportation, Shopping, Park, Walk/Jog Trails, Medical Facility, Bike Path, Conservation Area, Highway Access, House of Worship, Public School
- Flooring: Tile, Hardwood
- Interior Amenities: Intercom
- Bedroom 2: Fourth Floor
- Bathroom #1: Fourth Floor
- Bathroom #2: Fourth Floor
- Kitchen: Fourth Floor
- Laundry Room: Fourth Floor
- Living Room: Fourth Floor
- Master Bedroom: Fourth Floor
- Master Bedroom Description: Bathroom - Full, Closet - Walk-in, Flooring - Hardwood
- Dining Room: Fourth Floor
- No Bedrooms: 2
- Full Bathrooms: 2
- No Living Levels: 1
- Main Lo: NB3534
- Main So: B13001
Exterior Features
- Construction: Brick
- Exterior: Brick
- Exterior Unit Features: Deck
- Pool Description: Inground
Garage/Parking
- Parking: Assigned
- Parking Spaces: 1
Utilities
- Cooling Zones: 1
- Heat Zones: 1
- Hot Water: Electric
- Utility Connections: for Electric Range, for Electric Dryer, Washer Hookup
- Sewer: City/Town Sewer
- Water: City/Town Water
Condo/Co-op/Association
- Condominium Name: The Seville
- Association Fee Includes: Water, Sewer, Master Insurance, Security, Swimming Pool, Elevator, Exterior Maintenance, Road Maintenance, Landscaping, Snow Removal, Clubroom, Extra Storage, Refuse Removal
- Association Pool: Yes
- Association Security: Intercom
- Management: Professional - Off Site
- Pets Allowed: Yes w/ Restrictions
- No Units: 70
- Unit Building: 408
Fee Information
- Fee Interval: Monthly
Lot Info
- Assessor Parcel Number: M:10 B:000 L:408
- Zoning: RES
Ownership History
Purchase Details
Home Financials for this Owner
Home Financials are based on the most recent Mortgage that was taken out on this home.Purchase Details
Home Financials for this Owner
Home Financials are based on the most recent Mortgage that was taken out on this home.Purchase Details
Similar Homes in Stoneham, MA
Home Values in the Area
Average Home Value in this Area
Purchase History
| Date | Type | Sale Price | Title Company |
|---|---|---|---|
| Not Resolvable | $375,000 | -- | |
| Fiduciary Deed | $275,900 | -- | |
| Deed | $313,500 | -- |
Mortgage History
| Date | Status | Loan Amount | Loan Type |
|---|---|---|---|
| Open | $105,000 | New Conventional | |
| Previous Owner | $262,100 | New Conventional |
Property History
| Date | Event | Price | Change | Sq Ft Price |
|---|---|---|---|---|
| 06/29/2017 06/29/17 | Sold | $375,000 | +7.2% | $334 / Sq Ft |
| 05/03/2017 05/03/17 | Pending | -- | -- | -- |
| 04/26/2017 04/26/17 | For Sale | $349,900 | +26.8% | $311 / Sq Ft |
| 09/24/2015 09/24/15 | Sold | $275,900 | 0.0% | $245 / Sq Ft |
| 09/01/2015 09/01/15 | Pending | -- | -- | -- |
| 08/24/2015 08/24/15 | Off Market | $275,900 | -- | -- |
| 08/13/2015 08/13/15 | Price Changed | $284,900 | -1.7% | $253 / Sq Ft |
| 07/22/2015 07/22/15 | For Sale | $289,900 | -- | $258 / Sq Ft |
Tax History Compared to Growth
Tax History
| Year | Tax Paid | Tax Assessment Tax Assessment Total Assessment is a certain percentage of the fair market value that is determined by local assessors to be the total taxable value of land and additions on the property. | Land | Improvement |
|---|---|---|---|---|
| 2025 | $4,947 | $483,600 | $0 | $483,600 |
| 2024 | $5,041 | $476,000 | $0 | $476,000 |
| 2023 | $4,858 | $437,700 | $0 | $437,700 |
| 2022 | $4,314 | $414,400 | $0 | $414,400 |
| 2021 | $4,182 | $386,500 | $0 | $386,500 |
| 2020 | $4,170 | $386,500 | $0 | $386,500 |
| 2019 | $3,901 | $347,700 | $0 | $347,700 |
| 2018 | $3,785 | $323,200 | $0 | $323,200 |
| 2017 | $3,275 | $264,300 | $0 | $264,300 |
| 2016 | $3,320 | $261,400 | $0 | $261,400 |
| 2015 | $3,077 | $237,400 | $0 | $237,400 |
| 2014 | $3,070 | $227,600 | $0 | $227,600 |
Agents Affiliated with this Home
-
N
Seller's Agent in 2017
Nancy McLaughlin
Redfin Corp.
-
M
Buyer's Agent in 2017
Mary Sexton
William Raveis R.E. & Home Services
-
Prestige Homes Realty Team

Seller's Agent in 2015
Prestige Homes Realty Team
Prestige Homes Real Estate, LLC
(781) 832-0197
1 in this area
59 Total Sales
-
Matthew Hanson

Buyer's Agent in 2015
Matthew Hanson
StartPoint Realty
(978) 771-1754
2 Total Sales
Map
Source: MLS Property Information Network (MLS PIN)
MLS Number: 72153156
APN: STON-000010-000000-000408
- 64 Main St Unit 25B
- 89 North St
- 66 Main St Unit 58A
- 15 Nixon Ln
- 11 Broadway Unit 2
- 36 Abigail Way Unit 4003
- 62 Abigail Way Unit 2003
- 122 Main St Unit 402
- 122 Main St Unit 404
- 62 High St Unit Lot 1
- 62 High St Unit 3
- 62 High St Unit Lot 6
- 62 High St Unit Lot 12
- 62 High St Unit 4
- 62 High St Unit Lot 9
- 62 High St Unit Lot 11
- 62 High St Unit Lot 10
- 101 Hopkins St Unit 1
- 11 Coventry Ln
- 57 Augustus Ct Unit 1013
