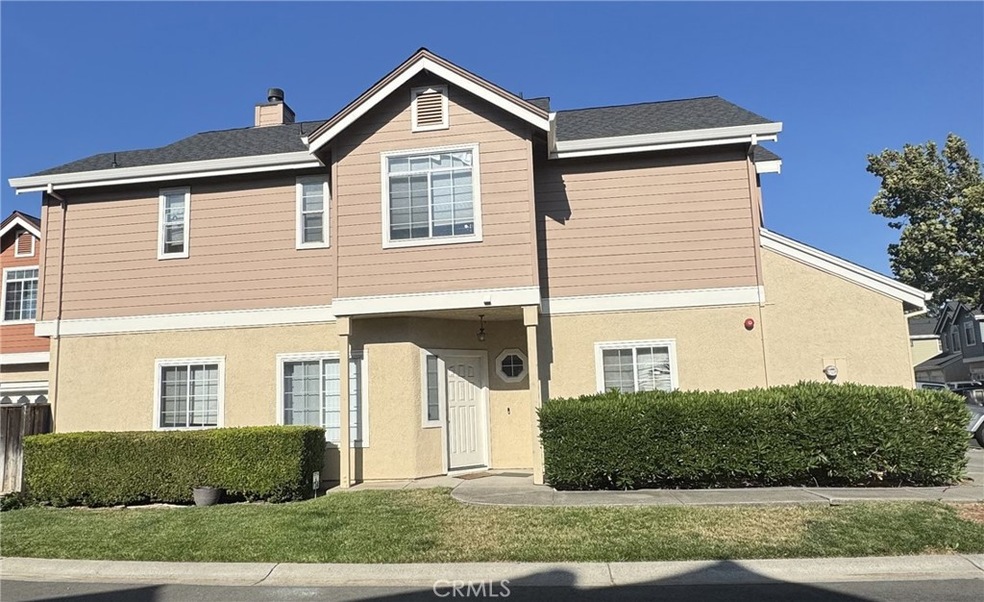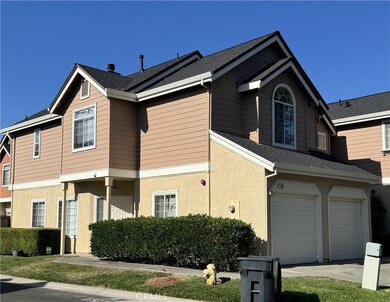40 Manchester Ln Fairfield, CA 94533
Estimated payment $3,188/month
Highlights
- Spa
- Clubhouse
- Neighborhood Views
- Vanden High School Rated A-
- Cathedral Ceiling
- 2 Car Attached Garage
About This Home
Welcome to this charming three-bedroom home with Central Air and Heat nestled in a vibrant community close to Travis Air Force Base. Spread across two levels, the residence offers a nice kitchen, a dedicated dining area, a bright living room with wood burning fireplace that opens through a sliding door to patio area . Upstairs, you'll find all three bedrooms--including a generously sized primary suite with its own private master bathroom--plus an additional hall bathroom. The half bathroom is conveniently located on the main floor. Enjoy the practicality of a double attached garage and abundant natural light throughout. Step outside to the private patio--perfect for barbeques--or take a short stroll, just a short distance to the association community park and pool. The neighborhood is filled with amenities too numerous to list, inviting you to drive by and discover everything it offers. With fresh paint, new carpets and totally refreshed, this home is truly move-in ready. Don't miss the opportunity to make it yours. Located within the Travis Unified School District.
Listing Agent
United Assoc. Brokers Top Rlty Brokerage Email: toprealtor73@gmail.com License #00459720 Listed on: 08/15/2025
Townhouse Details
Home Type
- Townhome
Est. Annual Taxes
- $3,950
Year Built
- Built in 1992
Lot Details
- 1,707 Sq Ft Lot
- 1 Common Wall
- Wood Fence
HOA Fees
- $425 Monthly HOA Fees
Parking
- 2 Car Attached Garage
Home Design
- Entry on the 1st floor
- Composition Roof
Interior Spaces
- 1,341 Sq Ft Home
- 2-Story Property
- Cathedral Ceiling
- Wood Burning Fireplace
- Living Room with Fireplace
- Neighborhood Views
- Pest Guard System
Kitchen
- Electric Oven
- Electric Range
- Disposal
Bedrooms and Bathrooms
- 3 Bedrooms
- All Upper Level Bedrooms
- Walk-In Closet
Laundry
- Laundry Room
- Laundry in Garage
- Electric Dryer Hookup
Outdoor Features
- Spa
- Exterior Lighting
Utilities
- Central Heating and Cooling System
- Combination Of Heating Systems
- Gas Water Heater
Listing and Financial Details
- Tax Lot 40
- Assessor Parcel Number 0174320290
- Seller Considering Concessions
Community Details
Overview
- 127 Units
- Cambridge Estates Association, Phone Number (707) 455-4200
- Llw Community R.E. HOA
Amenities
- Clubhouse
Recreation
- Community Playground
- Community Pool
- Community Spa
- Park
- Dog Park
Map
Home Values in the Area
Average Home Value in this Area
Tax History
| Year | Tax Paid | Tax Assessment Tax Assessment Total Assessment is a certain percentage of the fair market value that is determined by local assessors to be the total taxable value of land and additions on the property. | Land | Improvement |
|---|---|---|---|---|
| 2025 | $3,950 | $379,271 | $100,395 | $278,876 |
| 2024 | $3,950 | $371,835 | $98,427 | $273,408 |
| 2023 | $3,878 | $364,546 | $96,498 | $268,048 |
| 2022 | $3,779 | $357,399 | $94,606 | $262,793 |
| 2021 | $3,730 | $350,392 | $92,751 | $257,641 |
| 2020 | $3,687 | $346,800 | $91,800 | $255,000 |
| 2019 | $3,619 | $340,000 | $90,000 | $250,000 |
| 2018 | $3,265 | $304,000 | $42,000 | $262,000 |
| 2017 | $2,843 | $268,000 | $40,000 | $228,000 |
| 2016 | $2,394 | $224,000 | $35,000 | $189,000 |
| 2015 | $2,340 | $219,000 | $37,000 | $182,000 |
| 2014 | $1,867 | $174,000 | $31,000 | $143,000 |
Property History
| Date | Event | Price | List to Sale | Price per Sq Ft | Prior Sale |
|---|---|---|---|---|---|
| 09/29/2025 09/29/25 | Price Changed | $462,500 | -0.5% | $345 / Sq Ft | |
| 09/17/2025 09/17/25 | For Sale | $465,000 | +36.8% | $347 / Sq Ft | |
| 08/22/2018 08/22/18 | Sold | $340,000 | 0.0% | $254 / Sq Ft | View Prior Sale |
| 08/10/2018 08/10/18 | Pending | -- | -- | -- | |
| 07/04/2018 07/04/18 | For Sale | $340,000 | -- | $254 / Sq Ft |
Purchase History
| Date | Type | Sale Price | Title Company |
|---|---|---|---|
| Interfamily Deed Transfer | -- | None Available | |
| Grant Deed | $340,000 | Old Republic Title Co | |
| Grant Deed | $350,000 | Fidelity Title Co | |
| Deed | $58,500 | -- | |
| Grant Deed | -- | Fidelity National Title | |
| Trustee Deed | $121,683 | -- | |
| Trustee Deed | $3,747 | -- | |
| Quit Claim Deed | -- | -- |
Mortgage History
| Date | Status | Loan Amount | Loan Type |
|---|---|---|---|
| Previous Owner | $200,000 | Fannie Mae Freddie Mac | |
| Previous Owner | $58,500 | VA |
Source: California Regional Multiple Listing Service (CRMLS)
MLS Number: PW25167782
APN: 0174-320-290
- 88 Manchester Dr
- 2965 Cascade Cir
- 2638 Shasta Ct
- 2600 Industrial Dr
- 198 Dobe Ln
- 1665 Youngstown Ln
- 2438 Sheldon Dr
- 2541 Rowe Dr
- 212 Valencia Dr
- 5041 N Parr Ln
- 5383 Elan Dr
- 2429 Artisan Way
- Plan 3 at Glisten at One Lake - Glisten At One Lake
- Plan 1 at Splash at One Lake
- Plan 2 at Swirl at One Lake
- Plan 1 at Glisten at One Lake - Glisten At One Lake
- Plan 2 at Splash at One Lake
- Plan 2 at Glisten at One Lake - Glisten At One Lake
- Plan 4 at Swirl at One Lake
- Plan 1 at Swirl at One Lake
- 2940 Sugar Pine St
- 2753 Whitney Dr Unit Aija Halliday
- 3200 Puffin Cir
- 3124 Puffin Cir Unit 2
- 2400 Village Square Blvd
- 2056 Parsons Dr
- 2520 Cyan Dr
- 2505 Pemberton Ct
- 1655 Vandenberg Cir
- 5342 Gramercy Cir
- 1609 Vandenberg Cir
- 1385 Meadowlark Dr
- 1225 Whitecap Way
- 2000 Clay Bank Rd
- 807 Whitney Ave
- 2817 Bay Tree Dr
- 810 Yosemite Way
- 101 Villa Cir
- 2751 Peppertree Dr
- 1925 Grande Cir Unit 10




