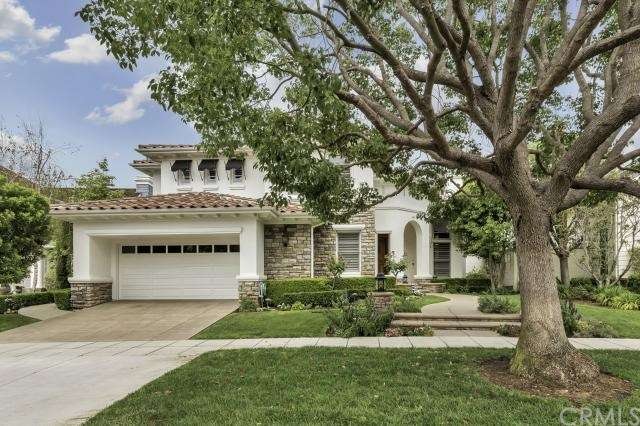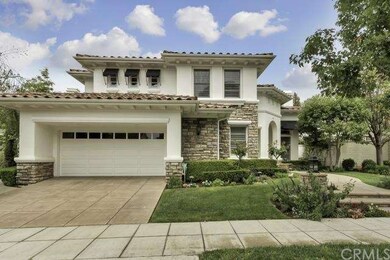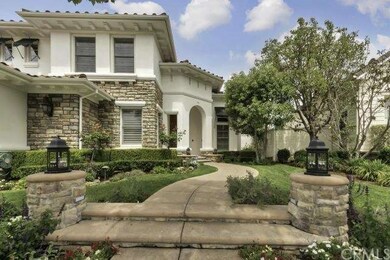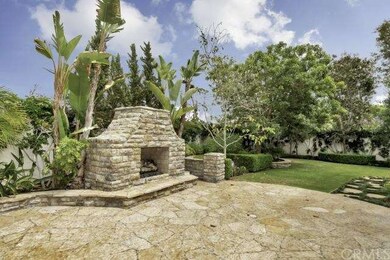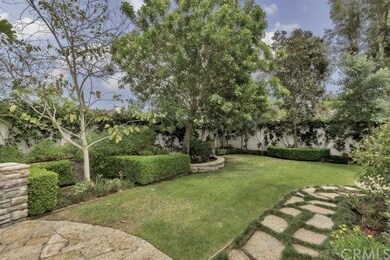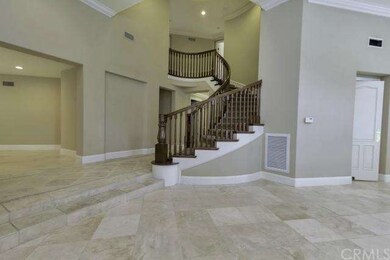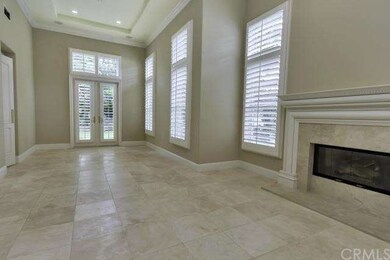
40 Old Course Dr Newport Beach, CA 92660
One Ford Road NeighborhoodHighlights
- Fitness Center
- 24-Hour Security
- Primary Bedroom Suite
- Abraham Lincoln Elementary School Rated A
- Private Pool
- 5-minute walk to One Ford Road Park
About This Home
As of June 2017This home has it all! Located in the great community of One Ford Road, this wonderful home has a perfect floor plan. Impressive curb appeal welcomes you inside this elegantly upgraded abode. Living room has soaring ceilings, fireplace and lots of windows. Cook's kitchen is upgraded with Viking stainless steel appliances, sub-zero refrigerator, slab granite counters and is conveniently situated near the formal dining room and the breakfast nook. Family room has direct access to the entertainer's backyard which is complete with outdoor cooking area, BBQ and a fireplace. Also located on the first level is a den and an en suite bedroom. Circular staircase leads to the spacious upstairs that has a master suite fit for a king with custom upgrades throughout. Master bath has heated flooring and shower has multiple jets. 3 extra bedrooms upstairs are spacious as well. The entire house has speaker system, recessed lighting, tall baseboards, crown moldings, remodeled bathrooms and upgraded stone flooring. Gated community, common recreation areas including 2 swimming pools, tot lots, gym with yoga classes, putting green and gardens make this a truly special home. Near world class shopping, entertainment and corporate plaza at the Fashion Island.
Last Agent to Sell the Property
Coldwell Banker Realty License #01043830 Listed on: 05/16/2015

Last Buyer's Agent
Amie Raiger
Surterre Properties Inc License #01513604

Home Details
Home Type
- Single Family
Est. Annual Taxes
- $32,872
Year Built
- Built in 2000
Lot Details
- 7,540 Sq Ft Lot
- Level Lot
- Sprinklers on Timer
- Private Yard
HOA Fees
- $400 Monthly HOA Fees
Parking
- 2 Car Direct Access Garage
- Parking Available
- Front Facing Garage
Home Design
- Mediterranean Architecture
- Turnkey
Interior Spaces
- 3,604 Sq Ft Home
- Open Floorplan
- Wired For Sound
- Cathedral Ceiling
- Ceiling Fan
- Recessed Lighting
- Formal Entry
- Family Room with Fireplace
- Family Room Off Kitchen
- Living Room with Fireplace
- Home Office
- Stone Flooring
- Views of Hills
- Fire and Smoke Detector
- Laundry Room
Kitchen
- Breakfast Area or Nook
- Open to Family Room
- <<doubleOvenToken>>
- <<builtInRangeToken>>
- Warming Drawer
- <<microwave>>
- Dishwasher
- Kitchen Island
- Granite Countertops
Bedrooms and Bathrooms
- 5 Bedrooms
- Main Floor Bedroom
- Primary Bedroom Suite
- Walk-In Closet
Pool
- Private Pool
- Spa
Outdoor Features
- Balcony
- Stone Porch or Patio
Additional Features
- Suburban Location
- Central Heating and Cooling System
Listing and Financial Details
- Tax Lot 80
- Tax Tract Number 15338
- Assessor Parcel Number 44246343
Community Details
Amenities
- Outdoor Cooking Area
- Recreation Room
Recreation
- Community Playground
- Fitness Center
- Community Pool
- Community Spa
Additional Features
- 24-Hour Security
Ownership History
Purchase Details
Home Financials for this Owner
Home Financials are based on the most recent Mortgage that was taken out on this home.Purchase Details
Home Financials for this Owner
Home Financials are based on the most recent Mortgage that was taken out on this home.Purchase Details
Home Financials for this Owner
Home Financials are based on the most recent Mortgage that was taken out on this home.Purchase Details
Purchase Details
Home Financials for this Owner
Home Financials are based on the most recent Mortgage that was taken out on this home.Purchase Details
Home Financials for this Owner
Home Financials are based on the most recent Mortgage that was taken out on this home.Purchase Details
Home Financials for this Owner
Home Financials are based on the most recent Mortgage that was taken out on this home.Purchase Details
Home Financials for this Owner
Home Financials are based on the most recent Mortgage that was taken out on this home.Similar Homes in the area
Home Values in the Area
Average Home Value in this Area
Purchase History
| Date | Type | Sale Price | Title Company |
|---|---|---|---|
| Grant Deed | $2,719,000 | Lawyers Title | |
| Grant Deed | $2,692,500 | Equity Title Orange County I | |
| Grant Deed | $1,862,500 | North American Title Company | |
| Trustee Deed | $1,750,500 | None Available | |
| Grant Deed | $2,775,000 | Alliance Title Company | |
| Interfamily Deed Transfer | -- | First American Title Co Lend | |
| Grant Deed | $1,650,000 | First American Title Co | |
| Grant Deed | $1,158,000 | First American Title Ins Co |
Mortgage History
| Date | Status | Loan Amount | Loan Type |
|---|---|---|---|
| Open | $2,000,000 | Stand Alone Refi Refinance Of Original Loan | |
| Closed | $2,000,000 | Seller Take Back | |
| Previous Owner | $140,625 | Credit Line Revolving | |
| Previous Owner | $2,019,375 | Adjustable Rate Mortgage/ARM | |
| Previous Owner | $1,090,000 | New Conventional | |
| Previous Owner | $1,100,000 | New Conventional | |
| Previous Owner | $2,100,000 | Unknown | |
| Previous Owner | $2,081,250 | Purchase Money Mortgage | |
| Previous Owner | $1,260,000 | Unknown | |
| Previous Owner | $1,255,000 | New Conventional | |
| Previous Owner | $1,260,000 | Purchase Money Mortgage | |
| Previous Owner | $1,232,000 | Unknown | |
| Previous Owner | $275,000 | Credit Line Revolving | |
| Previous Owner | $926,090 | No Value Available |
Property History
| Date | Event | Price | Change | Sq Ft Price |
|---|---|---|---|---|
| 06/13/2017 06/13/17 | Sold | $2,719,000 | -9.2% | $754 / Sq Ft |
| 05/25/2017 05/25/17 | For Sale | $2,995,000 | 0.0% | $831 / Sq Ft |
| 05/22/2017 05/22/17 | Pending | -- | -- | -- |
| 05/13/2017 05/13/17 | For Sale | $2,995,000 | +10.2% | $831 / Sq Ft |
| 04/06/2017 04/06/17 | Off Market | $2,719,000 | -- | -- |
| 03/16/2017 03/16/17 | For Sale | $2,995,000 | +11.2% | $831 / Sq Ft |
| 07/13/2015 07/13/15 | Sold | $2,692,500 | -0.3% | $747 / Sq Ft |
| 06/01/2015 06/01/15 | Pending | -- | -- | -- |
| 05/16/2015 05/16/15 | For Sale | $2,700,000 | -- | $749 / Sq Ft |
Tax History Compared to Growth
Tax History
| Year | Tax Paid | Tax Assessment Tax Assessment Total Assessment is a certain percentage of the fair market value that is determined by local assessors to be the total taxable value of land and additions on the property. | Land | Improvement |
|---|---|---|---|---|
| 2024 | $32,872 | $3,093,754 | $2,450,943 | $642,811 |
| 2023 | $32,103 | $3,033,093 | $2,402,886 | $630,207 |
| 2022 | $31,571 | $2,973,621 | $2,355,771 | $617,850 |
| 2021 | $30,963 | $2,915,315 | $2,309,579 | $605,736 |
| 2020 | $30,666 | $2,885,423 | $2,285,898 | $599,525 |
| 2019 | $30,027 | $2,828,847 | $2,241,077 | $587,770 |
| 2018 | $29,426 | $2,773,380 | $2,197,134 | $576,246 |
| 2017 | $29,266 | $2,746,350 | $2,145,433 | $600,917 |
| 2016 | $28,607 | $2,692,500 | $2,103,365 | $589,135 |
| 2015 | $21,201 | $1,975,909 | $1,395,822 | $580,087 |
| 2014 | $20,701 | $1,937,204 | $1,368,480 | $568,724 |
Agents Affiliated with this Home
-
A
Seller's Agent in 2017
Amie Raiger
Surterre Properties Inc
-
Kandy Petillo
K
Seller Co-Listing Agent in 2017
Kandy Petillo
Abrams Coastal Properties
(949) 717-7100
1 in this area
3 Total Sales
-
N
Buyer's Agent in 2017
Nonmember Nonmember
Nonmember Office
-
Suneeti Argade

Seller's Agent in 2015
Suneeti Argade
Coldwell Banker Realty
(949) 292-5660
30 Total Sales
Map
Source: California Regional Multiple Listing Service (CRMLS)
MLS Number: OC15105607
APN: 442-463-43
- 28 Old Course Dr
- 77 Hillsdale Dr
- 7 Leesbury Ct
- 9 Leesbury Ct
- 71 Old Course Dr
- 93 Old Course Dr
- 101 Old Course Dr
- 273 Haverfield Unit 1560
- 259 Chesterfield
- 4 Huntington Ct
- 3 Weybridge Ct
- 45 Northampton Ct
- 912 Aleppo St
- 35 Northampton Ct Unit 118
- 7 Canyon Island Dr
- 38 Canyon Island Dr
- 51 Sea Pine Ln Unit 59
- 67 Sea Island Dr
- 417 Bay Hill Dr
- 20 Cherry Hills Ln
