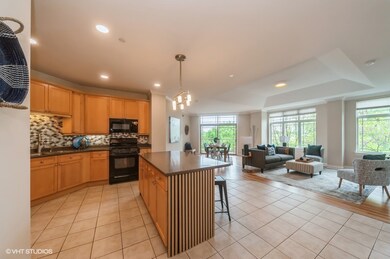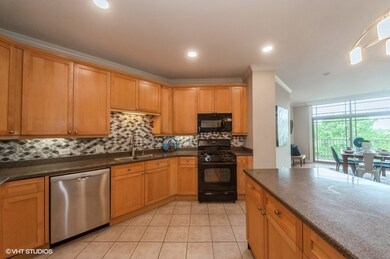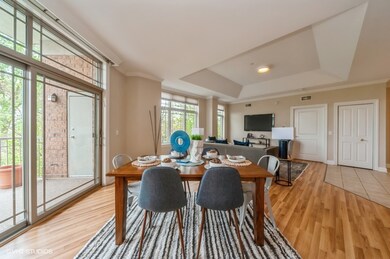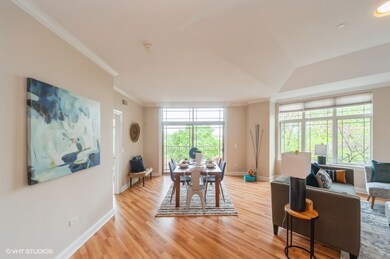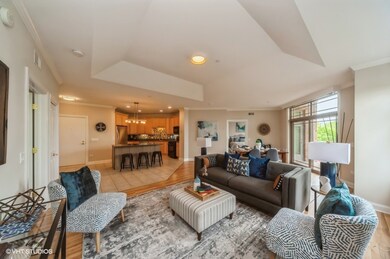
40 Prairie Park Dr Unit 206 Wheeling, IL 60090
Highlights
- Fitness Center
- Lock-and-Leave Community
- Wood Flooring
- Wheeling High School Rated A
- Clubhouse
- Community Indoor Pool
About This Home
As of July 2025Welcome to this beautifully renovated 2 bedroom, 2 bathroom second-floor condo located in a desirable, resort-like community in Wheeling. This stunning home features an open-concept layout with large windows that fill the space with natural light, and glass doors leading to a private balcony-perfect for enjoying your morning coffee or relaxing evenings. The spacious living room flows seamlessly into the dining area and gorgeous island kitchen, which allows for in-kitchen dining and is ideal for both everyday living and entertaining. Both bathrooms offer luxurious finishes, including double vanities, a whirlpool tub, and a separate glass-enclosed shower for a spa-like experience. The primary suite also features a walk-in closet, providing ample storage and organization. Additional highlights include in-unit laundry, indoor heated dedicated parking, and an oversized private locked storage unit. Residents also enjoy access to resort-style amenities, including a clubhouse, swimming pool, fully equipped exercise facility, and a party room-all designed to elevate your lifestyle. This move-in ready condo offers the perfect blend of luxury, comfort, and convenience. Don't miss the opportunity to call this exceptional property your new home!
Last Agent to Sell the Property
Chicago Residences License #475213081 Listed on: 05/21/2025
Property Details
Home Type
- Condominium
Est. Annual Taxes
- $8,876
Year Built
- Built in 2006
Lot Details
- Additional Parcels
HOA Fees
- $493 Monthly HOA Fees
Parking
- 1 Car Garage
- Handicap Parking
- Parking Included in Price
Home Design
- Brick Exterior Construction
Interior Spaces
- Family Room
- Combination Dining and Living Room
- Laundry Room
Flooring
- Wood
- Ceramic Tile
Bedrooms and Bathrooms
- 2 Bedrooms
- 2 Potential Bedrooms
- Walk-In Closet
- 2 Full Bathrooms
- Dual Sinks
- Separate Shower
Accessible Home Design
- Accessibility Features
- Ramp on the main level
Utilities
- Central Air
- Heating System Uses Natural Gas
- Lake Michigan Water
Community Details
Overview
- Association fees include heat, water, gas, parking, insurance, exercise facilities, pool, exterior maintenance, lawn care, scavenger, snow removal
- 72 Units
- Lauri Shamis Association, Phone Number (847) 215-6100
- Prairie Park At Wheeling Subdivision
- Property managed by Advantage Management
- Lock-and-Leave Community
- 7-Story Property
Amenities
- Sundeck
- Clubhouse
- Party Room
- Elevator
- Community Storage Space
Recreation
- Fitness Center
- Community Indoor Pool
Pet Policy
- Limit on the number of pets
- Pet Size Limit
- Dogs and Cats Allowed
Security
- Resident Manager or Management On Site
Ownership History
Purchase Details
Home Financials for this Owner
Home Financials are based on the most recent Mortgage that was taken out on this home.Similar Homes in the area
Home Values in the Area
Average Home Value in this Area
Purchase History
| Date | Type | Sale Price | Title Company |
|---|---|---|---|
| Warranty Deed | $305,000 | First American Title Insurance |
Property History
| Date | Event | Price | Change | Sq Ft Price |
|---|---|---|---|---|
| 07/11/2025 07/11/25 | Sold | $435,000 | +1.2% | $277 / Sq Ft |
| 05/25/2025 05/25/25 | Pending | -- | -- | -- |
| 05/21/2025 05/21/25 | For Sale | $430,000 | +41.0% | $273 / Sq Ft |
| 02/27/2025 02/27/25 | Sold | $305,000 | +6.7% | $194 / Sq Ft |
| 08/01/2024 08/01/24 | Pending | -- | -- | -- |
| 07/22/2024 07/22/24 | For Sale | $285,900 | -- | $182 / Sq Ft |
Tax History Compared to Growth
Tax History
| Year | Tax Paid | Tax Assessment Tax Assessment Total Assessment is a certain percentage of the fair market value that is determined by local assessors to be the total taxable value of land and additions on the property. | Land | Improvement |
|---|---|---|---|---|
| 2024 | $8,477 | $31,261 | $2,112 | $29,149 |
| 2023 | $8,024 | $31,261 | $2,112 | $29,149 |
| 2022 | $8,024 | $31,261 | $1,729 | $29,532 |
| 2021 | $7,503 | $26,245 | $288 | $25,957 |
| 2020 | $7,456 | $26,245 | $288 | $25,957 |
| 2019 | $8,097 | $30,884 | $288 | $30,596 |
| 2018 | $9,796 | $26,843 | $230 | $26,613 |
| 2017 | $7,425 | $26,843 | $230 | $26,613 |
| 2016 | $7,097 | $26,843 | $230 | $26,613 |
Agents Affiliated with this Home
-
Polina Freydin
P
Seller's Agent in 2025
Polina Freydin
Chicago Residences
(847) 420-4484
2 in this area
7 Total Sales
-
Wael Amra

Seller's Agent in 2025
Wael Amra
Chicago Residences
(708) 724-6775
4 in this area
41 Total Sales
-
Val Napadov

Buyer's Agent in 2025
Val Napadov
RE/MAX
(847) 849-8056
9 in this area
97 Total Sales
Map
Source: Midwest Real Estate Data (MRED)
MLS Number: 12356537
APN: 03-02-100-082-1142
- 75 Prairie Ct
- 45 Prairie Park Dr Unit 206
- 42 Legacy Ln
- 90 Legacy Ln
- 92 Legacy Ln
- 29 Grey Wolf Dr
- 0 Prague Ave
- 318 10th St
- 268 7th St
- 325 Shadowbend Dr Unit 3B
- 127 N Wolf Rd Unit 52A
- 100 Deborah Ln Unit B23
- 100 Deborah Ln Unit B35
- 310 Partridge Ln Unit 3A
- 200 Deborah Ln Unit 16A
- 115 E Dundee Rd Unit 3N
- 336 Redwing Dr Unit 18-3
- 456 Inverrary Ln
- 402 Catbird Ln
- 372 Goshawk Ln Unit 211

