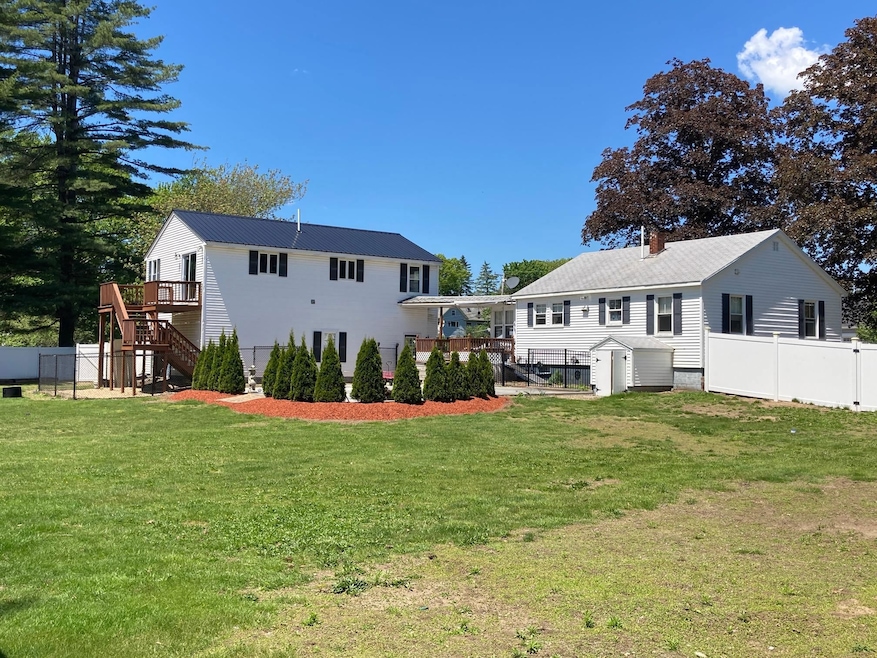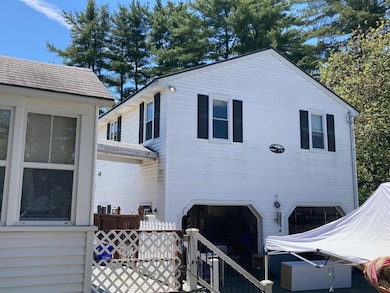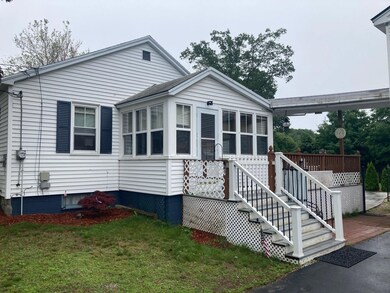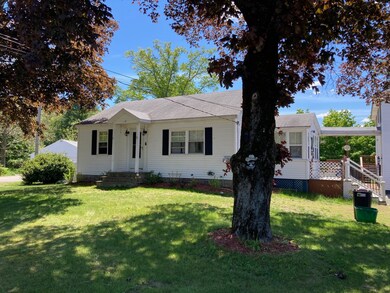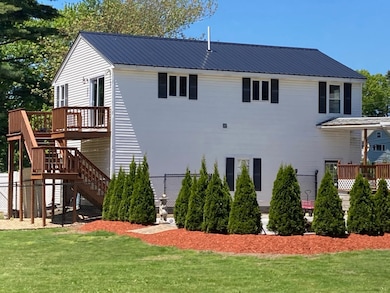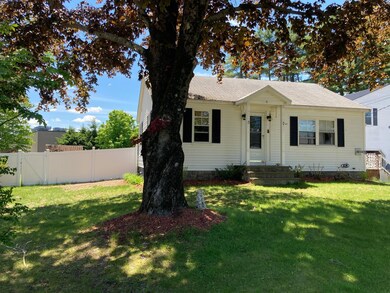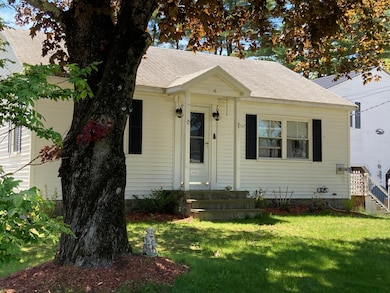
40 Railroad Ave Seabrook, NH 03874
Highlights
- Hot Water Heating System
- 4 Car Garage
- Carpet
About This Home
As of July 2025Welcome to 40 Railroad Avenue a multi family home! This multi family sits on .68 of an acre & is VERY deceiving from the street. The main house is a 2 bedroom ranch, w/laundry/mudroom, full bath, kitchen, living, & lower level bonus room new carpet 6-25, 3/4 bathroom w/heated flr. Mudroom steps onto a wrap deck partially covered by a roll out awning. The deck steps down in the fenced rear yard to a 32 X 31+/- concrete patio area great for entertaining. The home is heated by forced hot water oil heat & has a 200 amp electrical system. The apartment over the 37 X 23+/- garage is heated by oil forced hot water & has 2 bedrooms, living room, kitchen, full bath, new sliding door & carpet in livrm & hall 6/25, deck area & a 1st floor fenced area. Garage has Modine oil heater, 2 overhead doors in the front & 1 in the rear so you can drive thru to the back yard. There is a chicken coop w/ two fenced areas & a shed in the back yard. The front of the property has PVC fencing & a gate to the right of the garage opens wide for cars/trucks. There is parking for cars in paved driveway as well as the large lawn area by the garage. The property is west of Route 1 & convenient to shopping. Sticker resident parking areas at Seabrook Beach by the Seabrook Harbor & Seabrook Beach provide access to the sandy beach & Atlantic Ocean. The exterior of the units is low maintenance vinyl siding. The main house has an asphalt roof & the apartment over the garage has a metal roof. So much potential!
Last Agent to Sell the Property
Preston Real Estate License #032971 Listed on: 06/10/2025
Home Details
Home Type
- Single Family
Est. Annual Taxes
- $5,301
Year Built
- Built in 1950
Lot Details
- 0.68 Acre Lot
- Property is zoned multi family
Parking
- 4 Car Garage
Home Design
- Wood Frame Construction
- Shingle Roof
- Metal Roof
- Vinyl Siding
Interior Spaces
- Property has 1 Level
- Carpet
Bedrooms and Bathrooms
- 4 Bedrooms
- 3 Bathrooms
Basement
- Basement Fills Entire Space Under The House
- Interior Basement Entry
Schools
- Seabrook Elementary School
- Seabrook Middle School
- Winnacunnet High School
Utilities
- Hot Water Heating System
Community Details
Listing and Financial Details
- Legal Lot and Block 118 / 118
- Assessor Parcel Number 8
Ownership History
Purchase Details
Home Financials for this Owner
Home Financials are based on the most recent Mortgage that was taken out on this home.Similar Homes in Seabrook, NH
Home Values in the Area
Average Home Value in this Area
Purchase History
| Date | Type | Sale Price | Title Company |
|---|---|---|---|
| Warranty Deed | $400,000 | None Available | |
| Warranty Deed | $400,000 | None Available |
Mortgage History
| Date | Status | Loan Amount | Loan Type |
|---|---|---|---|
| Open | $255,000 | Purchase Money Mortgage | |
| Closed | $255,000 | Purchase Money Mortgage | |
| Previous Owner | $50,000 | Unknown | |
| Previous Owner | $50,000 | Unknown |
Property History
| Date | Event | Price | Change | Sq Ft Price |
|---|---|---|---|---|
| 07/08/2025 07/08/25 | Sold | $700,000 | +0.1% | $275 / Sq Ft |
| 06/17/2025 06/17/25 | Pending | -- | -- | -- |
| 06/10/2025 06/10/25 | For Sale | $699,000 | -- | $274 / Sq Ft |
Tax History Compared to Growth
Tax History
| Year | Tax Paid | Tax Assessment Tax Assessment Total Assessment is a certain percentage of the fair market value that is determined by local assessors to be the total taxable value of land and additions on the property. | Land | Improvement |
|---|---|---|---|---|
| 2024 | $5,301 | $452,300 | $225,000 | $227,300 |
| 2023 | $5,358 | $355,100 | $183,200 | $171,900 |
| 2022 | $4,705 | $355,100 | $183,200 | $171,900 |
| 2021 | $4,646 | $338,400 | $166,500 | $171,900 |
| 2020 | $4,483 | $280,700 | $133,400 | $147,300 |
| 2019 | $4,421 | $280,700 | $133,400 | $147,300 |
| 2018 | $4,379 | $269,500 | $122,200 | $147,300 |
| 2017 | $4,048 | $249,100 | $101,800 | $147,300 |
| 2016 | $3,684 | $249,100 | $101,800 | $147,300 |
| 2015 | $3,387 | $229,000 | $95,800 | $133,200 |
| 2014 | $3,497 | $229,000 | $95,800 | $133,200 |
| 2013 | $3,506 | $229,600 | $95,800 | $133,800 |
Agents Affiliated with this Home
-
Robert Preston

Seller's Agent in 2025
Robert Preston
Preston Real Estate
(603) 770-0006
3 in this area
47 Total Sales
-
Kevin Reusch
K
Seller Co-Listing Agent in 2025
Kevin Reusch
Preston Real Estate
(603) 474-3453
1 in this area
1 Total Sale
-
Ray Boutin

Buyer's Agent in 2025
Ray Boutin
RE/MAX
(978) 502-8352
2 in this area
229 Total Sales
Map
Source: PrimeMLS
MLS Number: 5045665
APN: SEAB-000008-000000-000118
- 26 Railroad Ave
- 20 Railroad Ave
- 21 Dows Ln
- 23 Greenleaf Dr
- 8 Nicholas Way
- 21 Folly Mill Terrace Unit 5F
- 8 Locke Ln
- 15 Quaker Ln
- 128 Walton Rd
- 74 Washington St
- 0 Viking St
- 241 & 245 Lafayette Rd
- 26 A St
- 55 B St
- 125 Whip-Poor-will St
- 19 Fowlers Ct
- 2 Collins St
- 59 Locust St
- 46 Kensington Rd
- 84 S Main St
